15725 Pauma Valley Drive, Pauma Valley, CA 92061
Local realty services provided by:ERA North Orange County Real Estate
15725 Pauma Valley Drive,Pauma Valley, CA 92061
$1,450,000
- 4 Beds
- 5 Baths
- 4,314 sq. ft.
- Single family
- Active
Upcoming open houses
- Sat, Mar 0711:00 am - 01:00 pm
Listed by: kristin ryner
Office: navigation realty
MLS#:250038334SD
Source:CRMLS
Price summary
- Price:$1,450,000
- Price per sq. ft.:$336.11
- Monthly HOA dues:$371
About this home
Enjoy a round of golf or tennis match at the gorgeous Pauma Valley Country Club. This spacious home is set high on the hill with gorgeous views of the course and valley. Wake up to silhouetted mountain sunrises. The 4,314 sf, 2 story home lives like a ranch estate with vaulted ceilings and expanse living spaces. There are 4 en-suite bedrooms with 2 optional rooms/office space. The open concept chef's kitchen has views to the east with a breakfast nook, 2 deep stainless sinks, walk in pantry, double oven, 5 burner gas stove and 9' by 6' granite slab prep area with counter top seating. The large family room has a wet bar, desk area with built in cabinets and a Franklin stove to warm the area for the cooler winter months. The formal dining has a statement chandelier and stained glass doors. Formal living room has surround windows and sliding glass doors, wood floors and 30 foot ceiling. Primary suite has views, patio access, 2 walk in closets with a hidden room. Bathroom has dual sinks, soaking tub and views. Sky lights are in the office, downstairs hallway and stairwell. There are floor to ceiling built-in cabinets in 3 of the en-suite bedrooms, in the wet bar, in the garage and in the laundry room where there is an adjoining cedar lined closet space. The 2 downstairs en suite rooms have sliding glass doors out to the outdoor living spaces. The exterior garden area has been lovingly maintained with 2 Koi ponds complete with water falls and Lilly pads. Owned solar, wine cooler in the 2 car garage plus a separate golf cart garage. Pala and Valley View Casinos located nearby. This home for sale in the gated Pauma Valley Country Club is set high on the hilltop with gorgeous views of the valley. Wake up to silhouetted mountain sunrises and golf course views! This spacious 4,314 sf 2 story home lives like a ranch style estate with vaulted wood ceilings and spacious living spaces. There are 5 bedrooms, 4 of them are en-suite with an optional room/office/den. The open concept chef's kitchen has views to the valley with a breakfast nook, 2 deep stainless sinks, walk in pantry, double oven, 5 burner gas stove and 9' by 6' granite slab prep area with room for counter top seating. The large family room has views to the east, vaulted ceiling, wet bar, desk area with plenty of storage and a Franklin stove to warm the area for the cooler winter months. The formal dining has a statement chandelier and stained glass doors. Formal living room has wood floors and 30 foot ceiling. Primary suite has views, patio access, 2 walk in closets with a hidden room and another closet for hanging clothes. Bathroom has dual sinks, soaking tub and views. Sky lights are in the office, downstairs hallway and stairwell. There are floor to ceiling built in cabinets in 3 of the en-suite bedrooms, in the wet bar, in the garage and in the laundry room where there is an adjoining cedar lined closet space. The 2 downstairs en suite rooms have sliding glass doors out to the outdoor living spaces. The exterior garden area has been lovingly maintained with 2 Koi ponds complete with water falls and Lilly pads. The Pauma Valley Airpark is located close by for pilots and flying enthusiasts with a 2,700 foot long runway. There is a wine cellar in the 2 car garage plus a separate golf cart garage.
Contact an agent
Home facts
- Year built:1993
- Listing ID #:250038334SD
- Added:166 day(s) ago
- Updated:February 22, 2026 at 11:35 AM
Rooms and interior
- Bedrooms:4
- Total bathrooms:5
- Full bathrooms:4
- Half bathrooms:1
- Living area:4,314 sq. ft.
Heating and cooling
- Cooling:Central Air, Dual, Zoned
- Heating:Fireplaces, Forced Air, Propane, Wood Stove
Structure and exterior
- Year built:1993
- Building area:4,314 sq. ft.
- Lot area:1.61 Acres
Finances and disclosures
- Price:$1,450,000
- Price per sq. ft.:$336.11
New listings near 15725 Pauma Valley Drive
- New
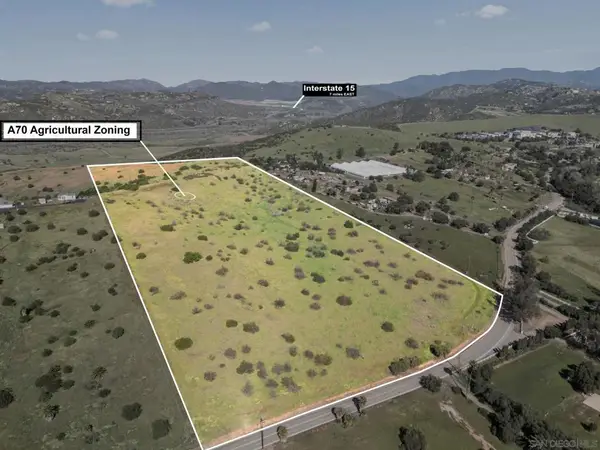 $1,949,000Active20.2 Acres
$1,949,000Active20.2 AcresLilac Road, Bonsall, CA 92003
MLS# 260003838SDListed by: NICK TAYLOR ENT. - New
 $1,949,000Active20.2 Acres
$1,949,000Active20.2 AcresLilac Road, Bonsall, CA 92003
MLS# 260003838SDListed by: NICK TAYLOR ENT. - Open Sun, 12 to 3pmNew
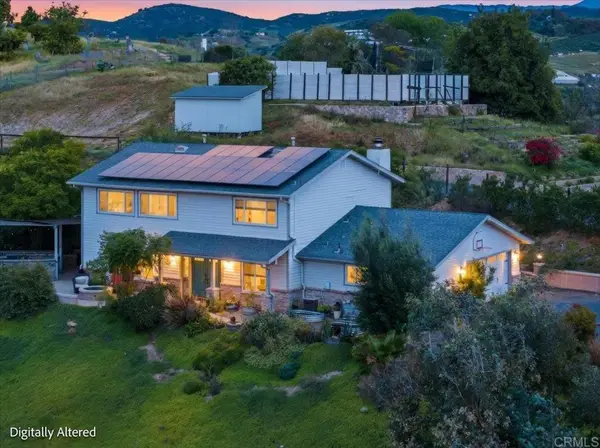 $1,150,000Active3 beds 3 baths2,466 sq. ft.
$1,150,000Active3 beds 3 baths2,466 sq. ft.32460 Lilac Road, Valley Center, CA 92082
MLS# NDP2601577Listed by: HOMESMART REALTY WEST - New
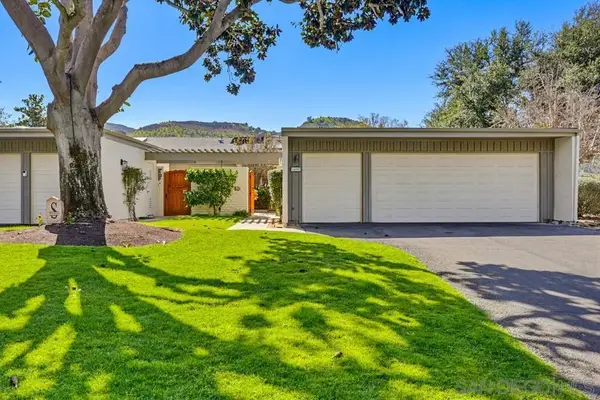 $795,000Active3 beds 3 baths2,268 sq. ft.
$795,000Active3 beds 3 baths2,268 sq. ft.16057 El Tae #31, Pauma Valley, CA 92061
MLS# 260003842SDListed by: CURTIS COLEMAN COMPANY - Open Sun, 2 to 4pm
 $1,250,000Active4 beds 4 baths3,320 sq. ft.
$1,250,000Active4 beds 4 baths3,320 sq. ft.36591 Carney Road, Valley Center, CA 92082
MLS# NDP2601326Listed by: BRUSH REAL ESTATE SERVICES INC  $199,500Active11.96 Acres
$199,500Active11.96 Acres36926 Muutama Road, Valley Center, CA 92082
MLS# NDP2601275Listed by: AARE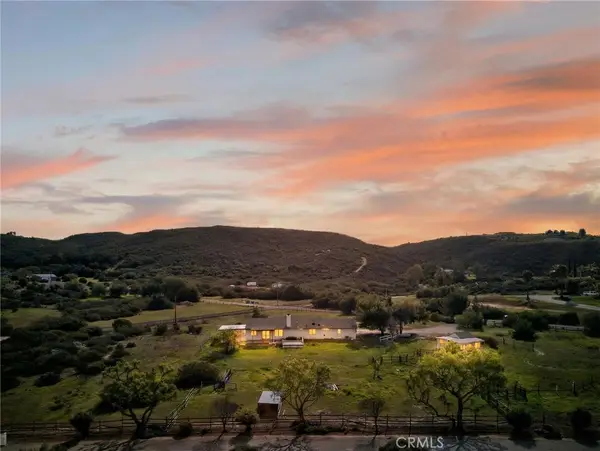 $979,000Active3 beds 2 baths1,578 sq. ft.
$979,000Active3 beds 2 baths1,578 sq. ft.38833 Magee, Pala, CA 92059
MLS# SW26028147Listed by: MOGUL REAL ESTATE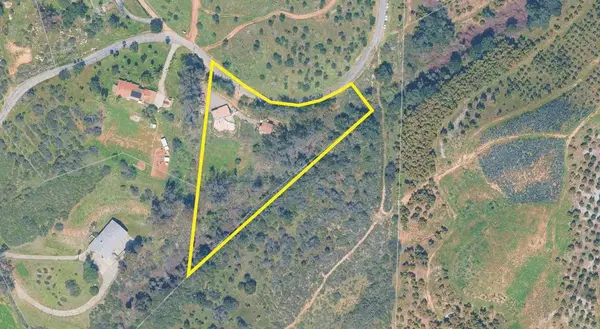 $374,900Pending2.64 Acres
$374,900Pending2.64 Acres11271 Calle Oro Verde, Valley Center, CA 92082
MLS# NDP2601191Listed by: MORGAN BROWN REAL ESTATE, INC- Open Sun, 12 to 3pm
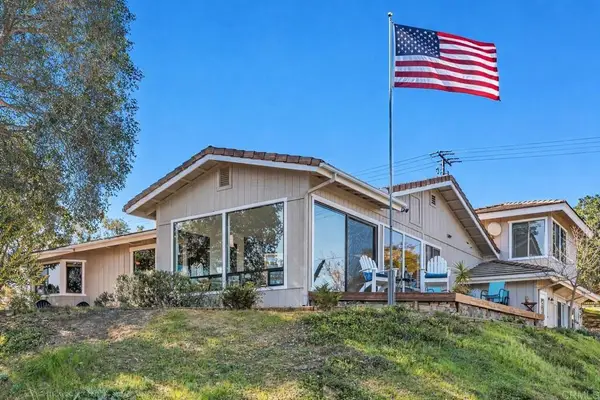 $900,000Active3 beds 4 baths2,013 sq. ft.
$900,000Active3 beds 4 baths2,013 sq. ft.31424 Lilac Road, Valley Center, CA 92082
MLS# NDP2601149Listed by: COLDWELL BANKER REALTY 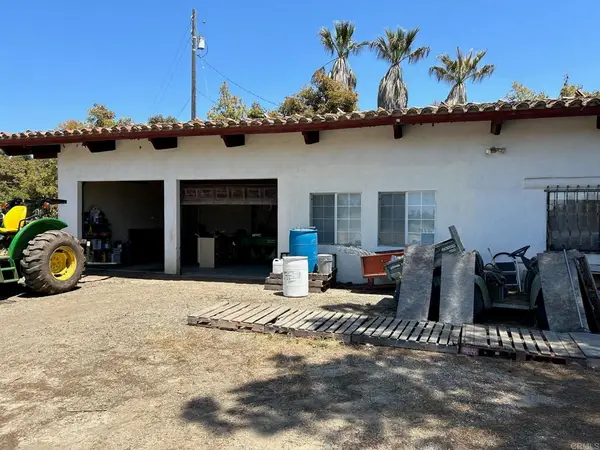 $995,000Active22.15 Acres
$995,000Active22.15 Acres33444 Couser Canyon Road, Valley Center, CA 92082
MLS# NDP2601033Listed by: SAGE COAST REALTY

