4021 El Bosque Drive, Pebble Beach, CA 93953
Local realty services provided by:ERA Excel Realty
4021 El Bosque Drive,Pebble Beach, CA 93953
$2,749,000
- 4 Beds
- 3 Baths
- 2,797 sq. ft.
- Single family
- Active
Listed by: mike meza831-578-4601
Office: sothebys international realty
MLS#:82013356
Source:CAREIL
Price summary
- Price:$2,749,000
- Price per sq. ft.:$982.84
About this home
Privately nestled on an oversized parcel in the heart of Pebble Beach, The Misty Rose is a refined coastal retreat blending timeless Mid-Century architecture with lush, curated gardens and a seamless indoor-outdoor lifestyle. Framed by mature cypress and flowering landscapes, this elegant single-level residence is both serene and sophisticated. Exposed beam ceilings and walls of glass invite natural light to pour into the expansive living and dining areas, where French doors open to brick patios and garden courtyards ideal for alfresco entertaining. Just beyond the lush landscape, a peek of the Monterey Bay adds a touch of coastal magic to the serene backdrop. The designer kitchen anchors the home with rich custom cabinetry, quartz surfaces, and premium appliances. Offering two gracious primary suites each with its own fireplace and private patio access the home caters to both luxury and livability. Interiors are thoughtfully appointed with honed stone flooring, wood-clad ceilings, and bespoke details throughout. From the peaceful front approach to the tranquil rear gardens and bubbling fountain, The Misty Rose evokes the quiet luxury of Pebble Beach living just moments from world-class golf, iconic coastline, and the lifestyle that defines the Monterey Peninsula.
Contact an agent
Home facts
- Year built:1952
- Listing ID #:82013356
- Added:181 day(s) ago
- Updated:December 21, 2025 at 05:39 PM
Rooms and interior
- Bedrooms:4
- Total bathrooms:3
- Full bathrooms:3
- Living area:2,797 sq. ft.
Heating and cooling
- Heating:Central Forced Air, Fireplace
Structure and exterior
- Roof:Tar & Gravel
- Year built:1952
- Building area:2,797 sq. ft.
- Lot area:0.33 Acres
Utilities
- Water:Individual Water Meter
- Sewer:Sewer - Public
Finances and disclosures
- Price:$2,749,000
- Price per sq. ft.:$982.84
New listings near 4021 El Bosque Drive
- New
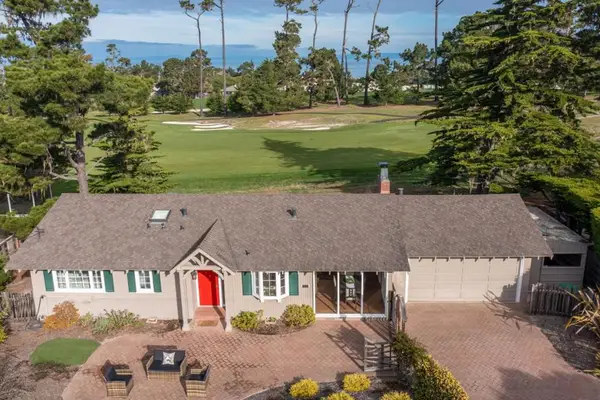 $2,750,000Active3 beds 2 baths1,344 sq. ft.
$2,750,000Active3 beds 2 baths1,344 sq. ft.1029 Broncho Road, Pebble Beach, CA 93953
MLS# ML82029855Listed by: CARMEL REALTY COMPANY  $26,750,000Active7 beds 10 baths7,455 sq. ft.
$26,750,000Active7 beds 10 baths7,455 sq. ft.3225 Macomber Drive, Pebble Beach, CA 93953
MLS# ML82029754Listed by: COLDWELL BANKER REALTY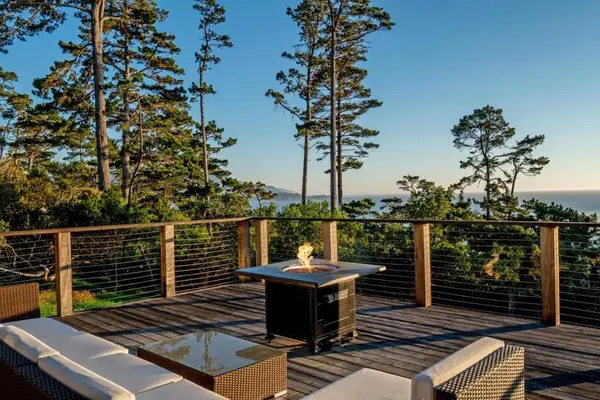 $6,500,000Active3 beds 4 baths2,750 sq. ft.
$6,500,000Active3 beds 4 baths2,750 sq. ft.1278 Padre Lane, Pebble Beach, CA 93953
MLS# ML82029655Listed by: COLDWELL BANKER REALTY $2,250,000Active4 beds 3 baths2,330 sq. ft.
$2,250,000Active4 beds 3 baths2,330 sq. ft.4021 Sunridge Road, Pebble Beach, CA 93953
MLS# ML82029019Listed by: THE AGENCY- Open Sat, 1 to 3pm
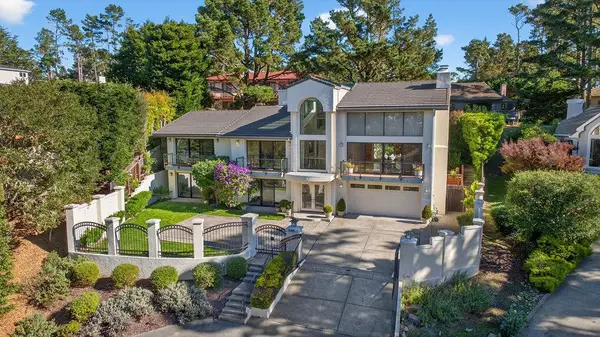 $3,359,000Active3 beds 4 baths2,485 sq. ft.
$3,359,000Active3 beds 4 baths2,485 sq. ft.4051 Los Altos Drive, Pebble Beach, CA 93953
MLS# ML82028428Listed by: EXP REALTY OF CALIFORNIA INC 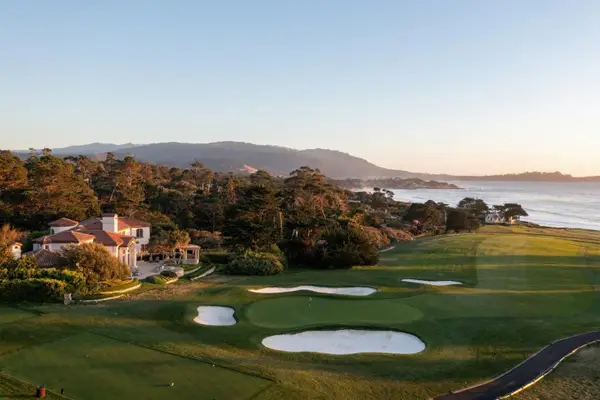 $27,500,000Active6 beds 8 baths7,749 sq. ft.
$27,500,000Active6 beds 8 baths7,749 sq. ft.3426 17 Mile Drive, PEBBLE BEACH, CA 93953
MLS# 82026590Listed by: SOTHEBYS INTERNATIONAL REALTY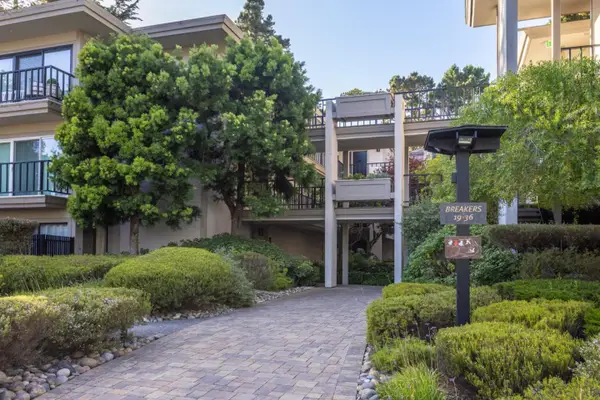 $998,000Active2 beds 2 baths1,325 sq. ft.
$998,000Active2 beds 2 baths1,325 sq. ft.22 Ocean Pines Lane #22, PEBBLE BEACH, CA 93953
MLS# 82026226Listed by: CARMEL REALTY COMPANY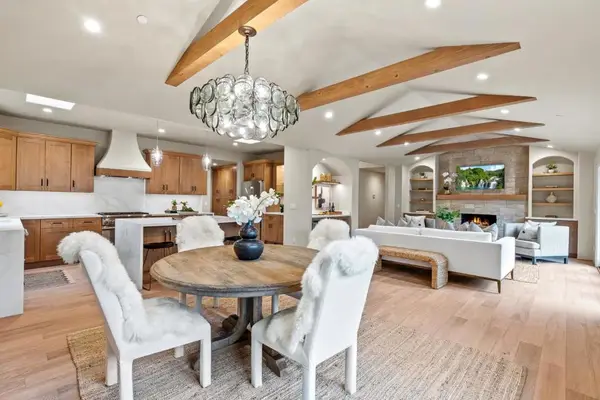 $2,997,000Active3 beds 3 baths2,005 sq. ft.
$2,997,000Active3 beds 3 baths2,005 sq. ft.2869 Forest Lodge Road, Pebble Beach, CA 93953
MLS# ML82022360Listed by: PROFESSIONAL REALTY INC.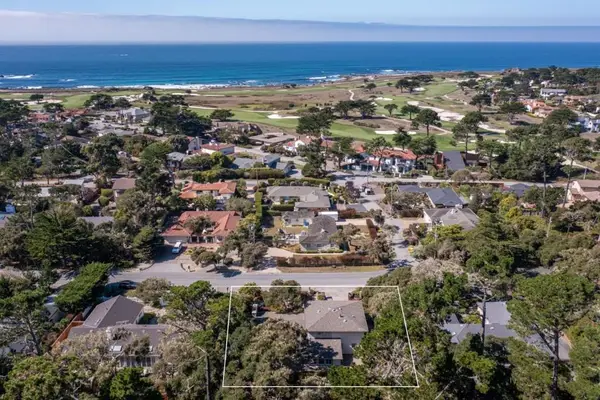 $2,950,000Pending4 beds 3 baths2,611 sq. ft.
$2,950,000Pending4 beds 3 baths2,611 sq. ft.3125 Bird Rock Road, Pebble Beach, CA 93953
MLS# ML82023798Listed by: CARMEL REALTY COMPANY $2,950,000Pending4 beds 3 baths2,611 sq. ft.
$2,950,000Pending4 beds 3 baths2,611 sq. ft.3125 Bird Rock Road, Pebble Beach, CA 93953
MLS# ML82023798Listed by: CARMEL REALTY COMPANY
