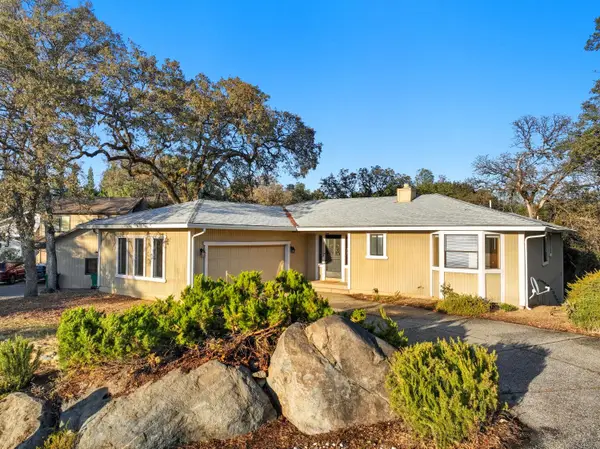10923 Lincoln Way, Penn Valley, CA 95946
Local realty services provided by:ERA Carlile Realty Group
10923 Lincoln Way,Penn Valley, CA 95946
$550,000
- 3 Beds
- 3 Baths
- 2,098 sq. ft.
- Single family
- Active
Listed by:moriah blue
Office:century 21 cornerstone realty
MLS#:225097496
Source:MFMLS
Price summary
- Price:$550,000
- Price per sq. ft.:$262.15
About this home
Hilltop charm, views, and major upgrades await at this Nevada County haven. Tucked away with end-of-road privacy in the heart of Penn Valley, below the snowline and just 15 minutes to Grass Valley, this move-in-ready home offers both convenience and quiet. Step inside to an open-concept great room with vaulted ceilings, newly installed expansive windows, and a remodeled kitchen with custom cabinetry, acacia wood butcher block counters, and warm trim throughout. The main level offers day-to-day living, with three bedrooms and two baths, including a primary suite with a new walk-in closet. The lower level includes two spacious rooms, a full bath, and a flex spaceideal for guests, extended living, or a junior ADU. Upgrades include a new well (2020), newer septic, sealed crawlspace with vapor barrier, EV charger, 5-year-old water heater, and owned 12kW solar with NEM 2.0. Outdoors you'll find a detached shop, oversized garage, ample parking, fenced garden, dog run with built-in door, wood-fired pizza oven, and a pond fed by NID irrigation water. A leveled pad is ready for a tiny home or ADU. Peaceful, private, and full of possibility.
Contact an agent
Home facts
- Year built:1979
- Listing ID #:225097496
- Added:46 day(s) ago
- Updated:October 06, 2025 at 11:38 PM
Rooms and interior
- Bedrooms:3
- Total bathrooms:3
- Full bathrooms:3
- Living area:2,098 sq. ft.
Heating and cooling
- Cooling:Ceiling Fan(s), Central
- Heating:Central, Pellet Stove
Structure and exterior
- Roof:Composition Shingle
- Year built:1979
- Building area:2,098 sq. ft.
- Lot area:2.38 Acres
Utilities
- Sewer:Septic System
Finances and disclosures
- Price:$550,000
- Price per sq. ft.:$262.15
New listings near 10923 Lincoln Way
- New
 $449,000Active3 beds 2 baths1,751 sq. ft.
$449,000Active3 beds 2 baths1,751 sq. ft.11585 Linnet Court, Penn Valley, CA 95946
MLS# 225128949Listed by: NICK SADEK SOTHEBY'S INTERNATIONAL REALTY - New
 $129,000Active1.97 Acres
$129,000Active1.97 Acres12787 Country Heights Drive, Penn Valley, CA 95946
MLS# 225128331Listed by: CENTURY 21 CORNERSTONE REALTY - New
 $590,000Active3 beds 2 baths1,898 sq. ft.
$590,000Active3 beds 2 baths1,898 sq. ft.12274 Lake Wildwood Dr, Penn Valley, CA 95946
MLS# 225126567Listed by: COLDWELL BANKER GRASS ROOTS REALTY - New
 $875,000Active3 beds 3 baths3,423 sq. ft.
$875,000Active3 beds 3 baths3,423 sq. ft.19001 Chickadee Court, Penn Valley, CA 95946
MLS# 225127696Listed by: TROTTER PROPERTIES - New
 $415,000Active3 beds 3 baths1,752 sq. ft.
$415,000Active3 beds 3 baths1,752 sq. ft.18467 Song Sparrow Court, Penn Valley, CA 95946
MLS# 225124723Listed by: COLDWELL BANKER GRASS ROOTS REALTY - New
 $850,000Active4 beds 3 baths3,060 sq. ft.
$850,000Active4 beds 3 baths3,060 sq. ft.10454 Canyon Creek Lane, Penn Valley, CA 95946
MLS# 225126803Listed by: COLDWELL BANKER GRASS ROOTS REALTY - New
 $375,000Active3 beds 2 baths1,120 sq. ft.
$375,000Active3 beds 2 baths1,120 sq. ft.18177 Lake Forest Drive, Penn Valley, CA 95946
MLS# 225125376Listed by: COLDWELL BANKER GRASS ROOTS REALTY  $1,375,000Active3 beds 4 baths2,912 sq. ft.
$1,375,000Active3 beds 4 baths2,912 sq. ft.17568 Chaparral Drive, Penn Valley, CA 95946
MLS# 225123865Listed by: COMPASS $515,000Active3 beds 2 baths1,796 sq. ft.
$515,000Active3 beds 2 baths1,796 sq. ft.14394 Sun Forest Drive, Penn Valley, CA 95946
MLS# 225123547Listed by: WESELY & ASSOCIATES $399,000Pending3 beds 2 baths1,844 sq. ft.
$399,000Pending3 beds 2 baths1,844 sq. ft.17787 Lake Forest Drive, Penn Valley, CA 95946
MLS# 225116930Listed by: COLDWELL BANKER GRASS ROOTS REALTY
