13672 Sun Forest Drive, Penn Valley, CA 95946
Local realty services provided by:ERA Carlile Realty Group
13672 Sun Forest Drive,Penn Valley, CA 95946
$499,900
- 5 Beds
- 2 Baths
- 2,160 sq. ft.
- Single family
- Active
Listed by: megan blackwell
Office: amen real estate
MLS#:225118961
Source:MFMLS
Price summary
- Price:$499,900
- Price per sq. ft.:$231.44
- Monthly HOA dues:$304
About this home
This spacious home offers 5 full bedrooms, 2 separate living areas, and dual wrap-around decks designed for both relaxation and entertaining. On the main level, the kitchen shines with custom cabinetry, abundant storage, and a generous dining space. Just off the kitchen, the family room is filled with natural light, anchored by a cozy fireplace, and opens to the expansive deck where you can take in the views. Down the hall are two comfortable bedrooms, a full bath, and a charming utility bench nook. The lower level is an entertainer's dream, featuring a huge bonus room with a second fireplace, direct access to the lower deck, two additional bedrooms, and a spacious primary suite. The home is also equipped with solar and two Tesla batteries. Set within the breathtaking 325+ acres of Lake Wildwood, this premier all-age gated community in the Sierra Foothills offers an unmatched lifestyle. Residents enjoy 24-hour security, a vibrant clubhouse, an 18-hole championship golf course, a private lake with marina for swimming, boating and fishing, along with a pool, recreation center, beachside parks, and courts for pickleball, tennis and bocce ball. Don't miss your chance to own a home in one of Northern California's most sought-after communities.
Contact an agent
Home facts
- Year built:1978
- Listing ID #:225118961
- Added:98 day(s) ago
- Updated:December 18, 2025 at 04:02 PM
Rooms and interior
- Bedrooms:5
- Total bathrooms:2
- Full bathrooms:2
- Living area:2,160 sq. ft.
Heating and cooling
- Cooling:Ceiling Fan(s), Central
- Heating:Central, Fireplace(s), Propane
Structure and exterior
- Roof:Composition Shingle
- Year built:1978
- Building area:2,160 sq. ft.
- Lot area:0.31 Acres
Utilities
- Sewer:Public Sewer
Finances and disclosures
- Price:$499,900
- Price per sq. ft.:$231.44
New listings near 13672 Sun Forest Drive
 $519,000Pending3 beds 2 baths1,696 sq. ft.
$519,000Pending3 beds 2 baths1,696 sq. ft.18001 Penn Valley Drive, Penn Valley, CA 95946
MLS# 225150852Listed by: WESELY & ASSOCIATES- New
 $199,000Active13.59 Acres
$199,000Active13.59 Acres11838 Flying T Road, Penn Valley, CA 95946
MLS# 225149931Listed by: ELEVATED LIFESTYLE HOMES  $457,000Active2 beds 2 baths1,680 sq. ft.
$457,000Active2 beds 2 baths1,680 sq. ft.13032 Thistle Loop, Penn Valley, CA 95946
MLS# 225148165Listed by: GOLD COUNTRY RANCHES AND REALTY $550,000Active3 beds 3 baths2,004 sq. ft.
$550,000Active3 beds 3 baths2,004 sq. ft.19435 Chaparral Circle, Penn Valley, CA 95946
MLS# 225147544Listed by: COLDWELL BANKER GRASS ROOTS REALTY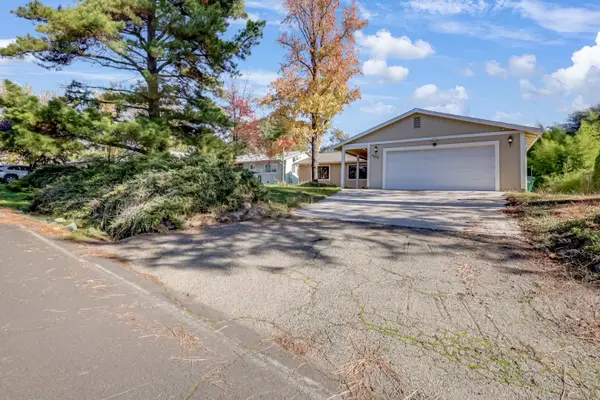 $387,000Active3 beds 2 baths1,357 sq. ft.
$387,000Active3 beds 2 baths1,357 sq. ft.14673 Nutmeg Court, Penn Valley, CA 95946
MLS# 225139093Listed by: NEXTHOME APEX REALTY $595,000Active4 beds 3 baths3,180 sq. ft.
$595,000Active4 beds 3 baths3,180 sq. ft.18610 Jayhawk Drive, Penn Valley, CA 95946
MLS# 225145282Listed by: RE/MAX GOLD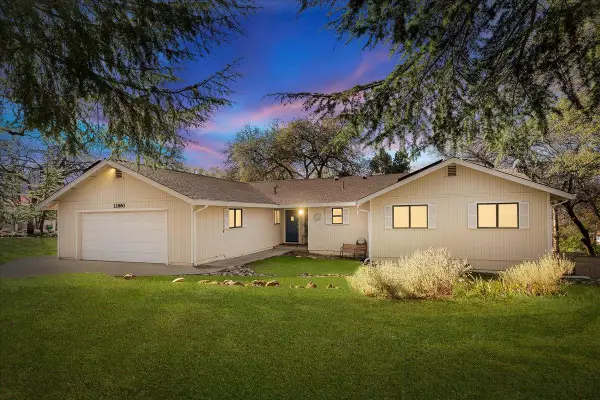 $424,950Active3 beds 2 baths1,813 sq. ft.
$424,950Active3 beds 2 baths1,813 sq. ft.12880 Lake Wildwood Drive, Penn Valley, CA 95946
MLS# 225147015Listed by: REAL BROKER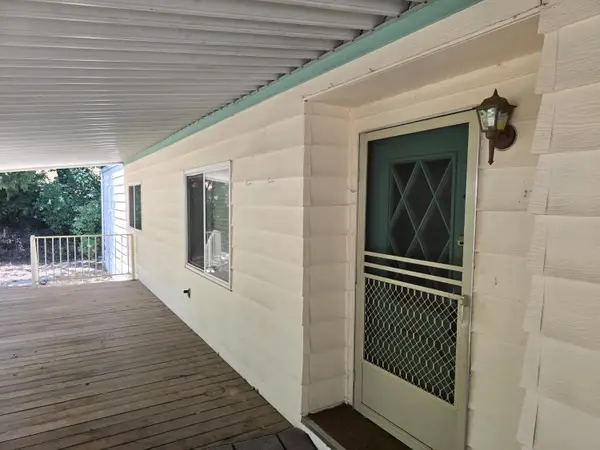 $74,999Active2 beds 2 baths1,568 sq. ft.
$74,999Active2 beds 2 baths1,568 sq. ft.318 Quail Ln, Penn Valley, CA 95946
MLS# 225099121Listed by: CENTURY 21 CORNERSTONE REALTY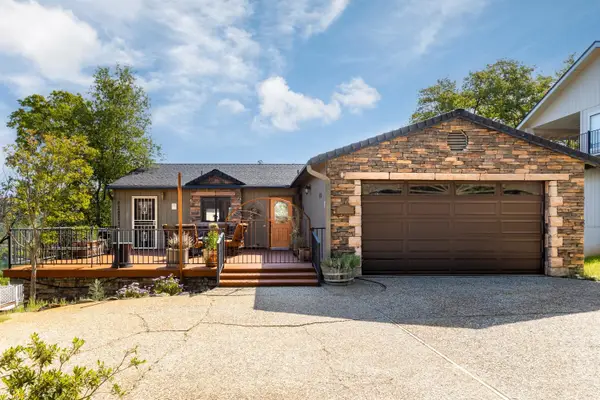 $499,900Pending5 beds 3 baths2,261 sq. ft.
$499,900Pending5 beds 3 baths2,261 sq. ft.11877 Kingbird Court, Penn Valley, CA 95946
MLS# 225146010Listed by: RE/MAX GOLD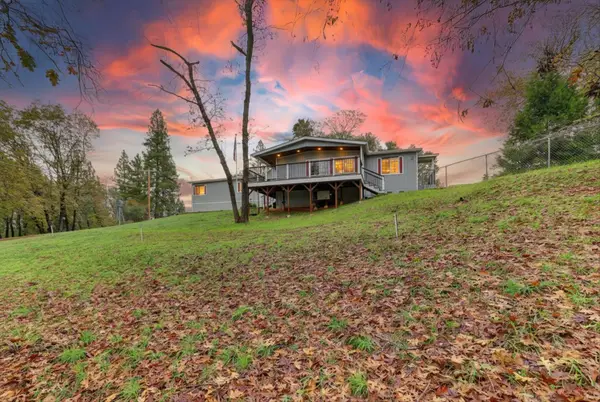 $525,000Pending3 beds 3 baths2,056 sq. ft.
$525,000Pending3 beds 3 baths2,056 sq. ft.18178 Indian Springs Road, Penn Valley, CA 95946
MLS# 225145508Listed by: COLDWELL BANKER GRASS ROOTS REALTY
