17943 Penn Valley Drive, Penn Valley, CA 95946
Local realty services provided by:ERA Carlile Realty Group
Listed by: diane cancino
Office: sierra homes realty
MLS#:225115044
Source:MFMLS
Price summary
- Price:$520,000
- Price per sq. ft.:$255.65
About this home
Cozy Country Ranchette in prime Penn Valley Town Center Location! Step inside this bright and inviting single-level home, where custom touches, abundant natural light, and Alder wood trim bring a warm farmhouse feel. The living room features a cozy natural gas stove, and the floor plan offers 4 bedrooms, 2 full bathrooms, plus a spacious multi-purpose flex roomideal for hobbies, crafting, or a home office. The backyard is designed for entertaining with a custom Ipe deck (Garapa Gold''), gazebo, and covered BBQ area, perfect for year-round gatherings. Car enthusiasts and hobbyists will love the incredible 1,000 sq ft workshop/garage with 10-foot walls, 13 ft scissor trusses, and space for up to 6 cars. Additional workshop space and a converted garage-turned-bedroom provide even more flexibility. Originally built in 1963 and extensively remodeled and expanded in 2006, this home combines character with modern updates. Double insulation ensures comfort in all seasons. Solar is leased and assumable, and a DuroMax dual-fuel backup generator is included. Conveniently located near shops, restaurants, and Western Gateway Park, this Penn Valley gem offers the perfect blend of charm, space, and convenienceready to welcome you home!
Contact an agent
Home facts
- Year built:1963
- Listing ID #:225115044
- Added:104 day(s) ago
- Updated:December 18, 2025 at 04:02 PM
Rooms and interior
- Bedrooms:4
- Total bathrooms:2
- Full bathrooms:2
- Living area:2,034 sq. ft.
Heating and cooling
- Cooling:Ceiling Fan(s)
- Heating:Central, Propane Stove
Structure and exterior
- Roof:Shingle
- Year built:1963
- Building area:2,034 sq. ft.
- Lot area:0.48 Acres
Utilities
- Sewer:Public Sewer
Finances and disclosures
- Price:$520,000
- Price per sq. ft.:$255.65
New listings near 17943 Penn Valley Drive
 $519,000Pending3 beds 2 baths1,696 sq. ft.
$519,000Pending3 beds 2 baths1,696 sq. ft.18001 Penn Valley Drive, Penn Valley, CA 95946
MLS# 225150852Listed by: WESELY & ASSOCIATES- New
 $199,000Active13.59 Acres
$199,000Active13.59 Acres11838 Flying T Road, Penn Valley, CA 95946
MLS# 225149931Listed by: ELEVATED LIFESTYLE HOMES  $457,000Active2 beds 2 baths1,680 sq. ft.
$457,000Active2 beds 2 baths1,680 sq. ft.13032 Thistle Loop, Penn Valley, CA 95946
MLS# 225148165Listed by: GOLD COUNTRY RANCHES AND REALTY $550,000Active3 beds 3 baths2,004 sq. ft.
$550,000Active3 beds 3 baths2,004 sq. ft.19435 Chaparral Circle, Penn Valley, CA 95946
MLS# 225147544Listed by: COLDWELL BANKER GRASS ROOTS REALTY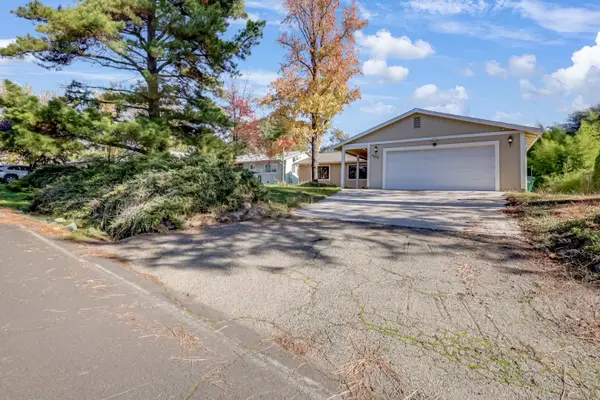 $387,000Active3 beds 2 baths1,357 sq. ft.
$387,000Active3 beds 2 baths1,357 sq. ft.14673 Nutmeg Court, Penn Valley, CA 95946
MLS# 225139093Listed by: NEXTHOME APEX REALTY $595,000Active4 beds 3 baths3,180 sq. ft.
$595,000Active4 beds 3 baths3,180 sq. ft.18610 Jayhawk Drive, Penn Valley, CA 95946
MLS# 225145282Listed by: RE/MAX GOLD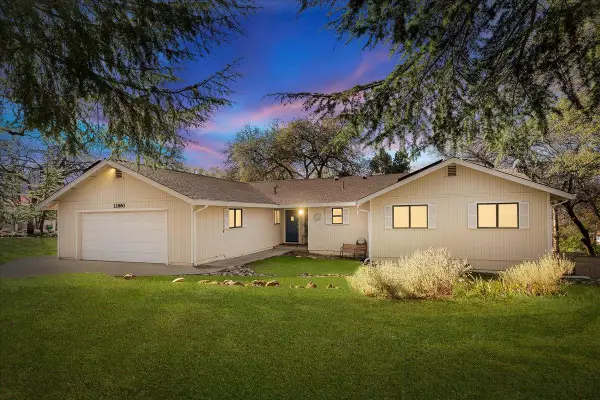 $424,950Active3 beds 2 baths1,813 sq. ft.
$424,950Active3 beds 2 baths1,813 sq. ft.12880 Lake Wildwood Drive, Penn Valley, CA 95946
MLS# 225147015Listed by: REAL BROKER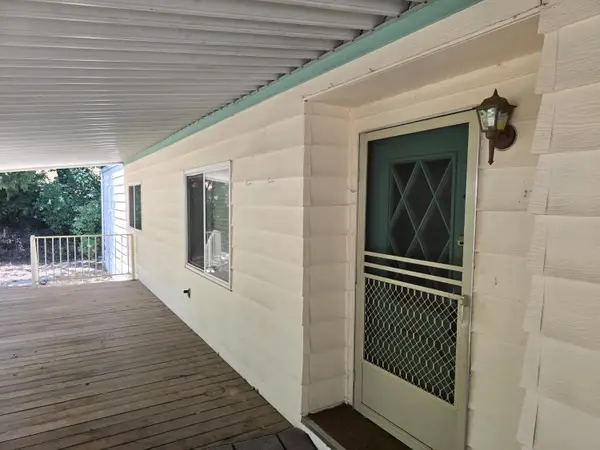 $74,999Active2 beds 2 baths1,568 sq. ft.
$74,999Active2 beds 2 baths1,568 sq. ft.318 Quail Ln, Penn Valley, CA 95946
MLS# 225099121Listed by: CENTURY 21 CORNERSTONE REALTY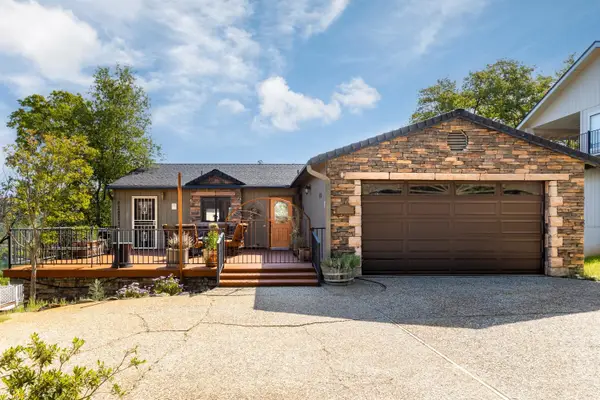 $499,900Pending5 beds 3 baths2,261 sq. ft.
$499,900Pending5 beds 3 baths2,261 sq. ft.11877 Kingbird Court, Penn Valley, CA 95946
MLS# 225146010Listed by: RE/MAX GOLD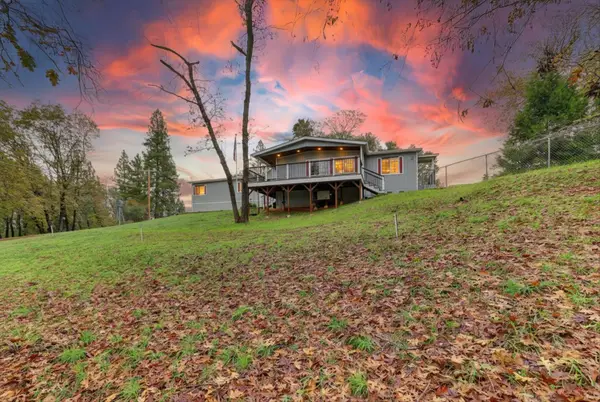 $525,000Pending3 beds 3 baths2,056 sq. ft.
$525,000Pending3 beds 3 baths2,056 sq. ft.18178 Indian Springs Road, Penn Valley, CA 95946
MLS# 225145508Listed by: COLDWELL BANKER GRASS ROOTS REALTY
