120 Hazel Ln, Piedmont, CA 94611
Local realty services provided by:ERA North Orange County Real Estate
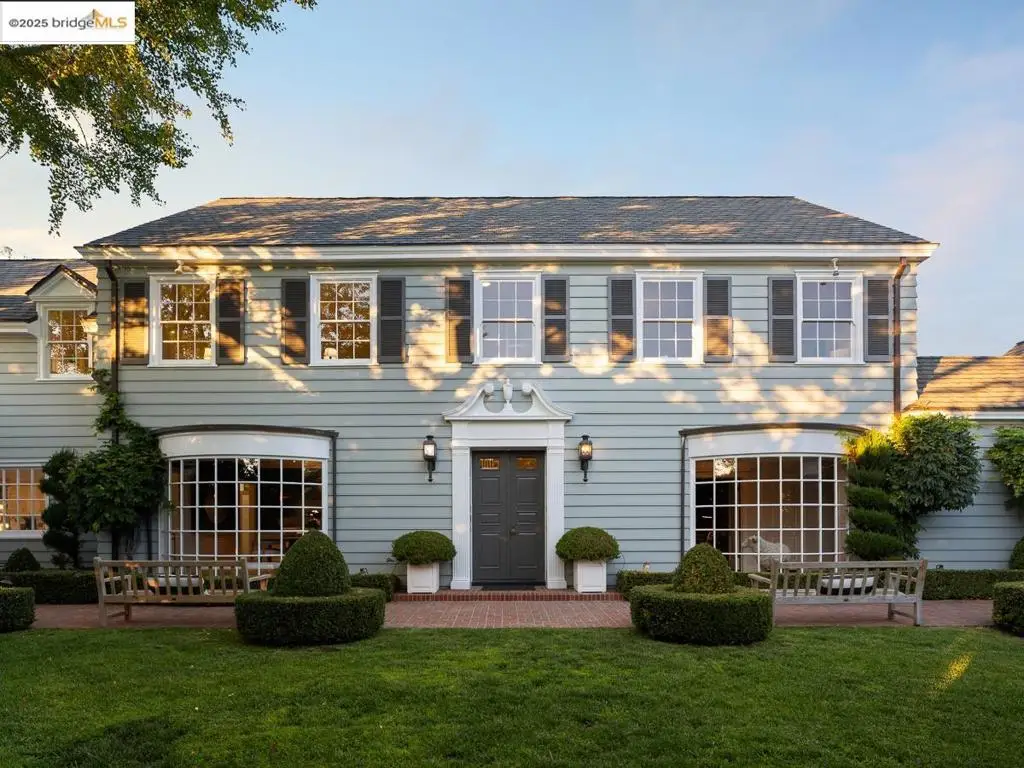
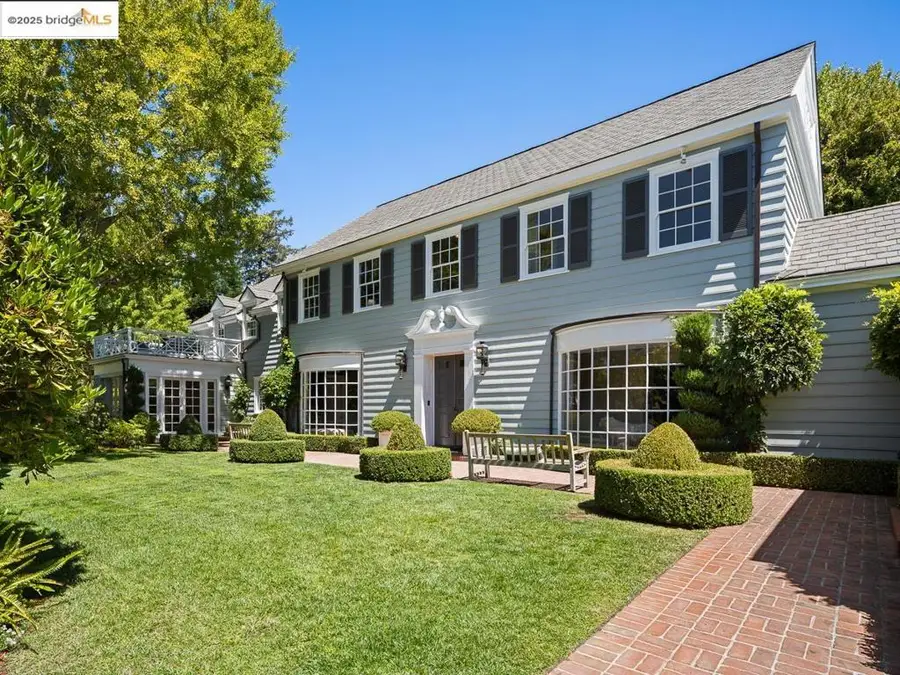

Upcoming open houses
- Sun, Aug 2402:00 pm - 05:00 pm
- Mon, Aug 2510:00 am - 01:00 pm
Listed by:jane strauch
Office:the grubb company
MLS#:41109116
Source:CRMLS
Price summary
- Price:$5,500,000
- Price per sq. ft.:$982.32
About this home
Privately set above the treetops on one of Piedmont’s most storied streets, 120 Hazel Lane is a rare architectural jewel, a stately Colonial estate on an extraordinary ~17,000 sq ft level parcel in the heart of town. Beyond the front gate, its timeless charm recalls the iconic Father of the Bride home. The grand façade is framed by English gardens, pebble paths, and mature landscaping leading to a sun-drenched pool, spa, and storybook cabanas—your own private park. Inside, a curved staircase, hardwood floors, and sunlit rooms flow seamlessly. A mahogany-clad study offers a moody retreat, while the living room with fireplace and oversized windows suits both quiet moments and lively gatherings. The dining room opens to a kitchen/family room with large island, abundant cabinetry, and breakfast nook. A butler’s pantry adds prep space; a main-level bedroom and full bath provide flexibility. French and Dutch doors connect indoors with lush grounds. Upstairs are six bedrooms and four-and-a-half baths, including two en-suites and a serene primary suite with walk-in closet. The third level offers 600+ sq ft of bonus space, and a detached two-car garage completes this amazing once-in-a-generation estate opportunity.
Contact an agent
Home facts
- Year built:1937
- Listing Id #:41109116
- Added:1 day(s) ago
- Updated:August 23, 2025 at 01:22 PM
Rooms and interior
- Bedrooms:7
- Total bathrooms:6
- Full bathrooms:5
- Half bathrooms:1
- Living area:5,599 sq. ft.
Heating and cooling
- Cooling:Central Air
- Heating:Forced Air, Radiant
Structure and exterior
- Roof:Shingle
- Year built:1937
- Building area:5,599 sq. ft.
- Lot area:0.4 Acres
Utilities
- Sewer:Public Sewer
Finances and disclosures
- Price:$5,500,000
- Price per sq. ft.:$982.32
New listings near 120 Hazel Ln
- Open Sun, 2 to 4:30pmNew
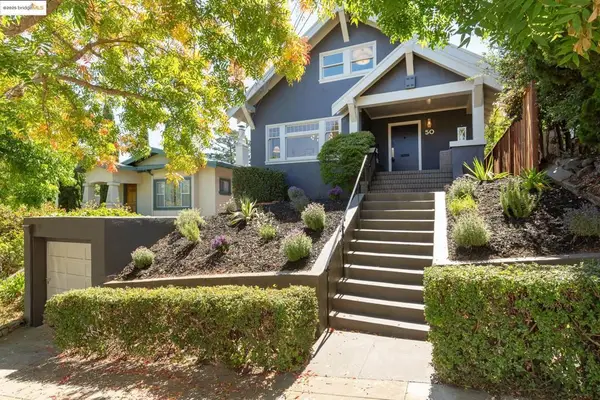 $1,650,000Active2 beds 2 baths1,913 sq. ft.
$1,650,000Active2 beds 2 baths1,913 sq. ft.50 Lake Avenue, Piedmont, CA 94611
MLS# 41109152Listed by: THE GRUBB COMPANY - Open Sun, 2 to 4:30pmNew
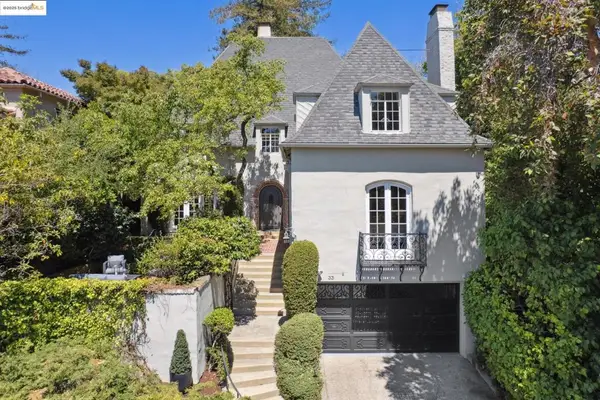 $2,795,000Active4 beds 3 baths3,288 sq. ft.
$2,795,000Active4 beds 3 baths3,288 sq. ft.33 Richardson Way, Piedmont, CA 94611
MLS# 41108466Listed by: COMPASS - Open Sun, 2 to 4:30pmNew
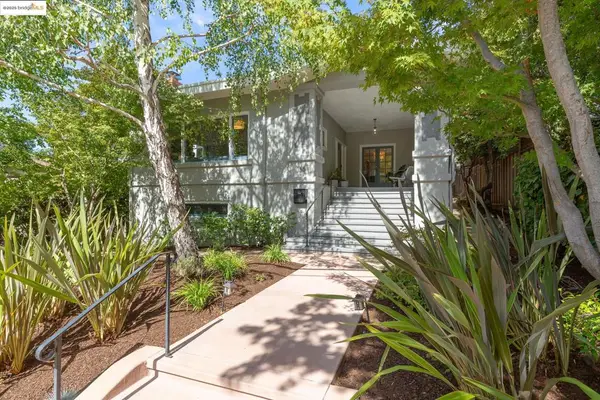 $1,898,000Active3 beds 2 baths1,736 sq. ft.
$1,898,000Active3 beds 2 baths1,736 sq. ft.155 Arbor Dr, Piedmont, CA 94610
MLS# 41108392Listed by: THE GRUBB COMPANY - Open Sun, 2 to 5pmNew
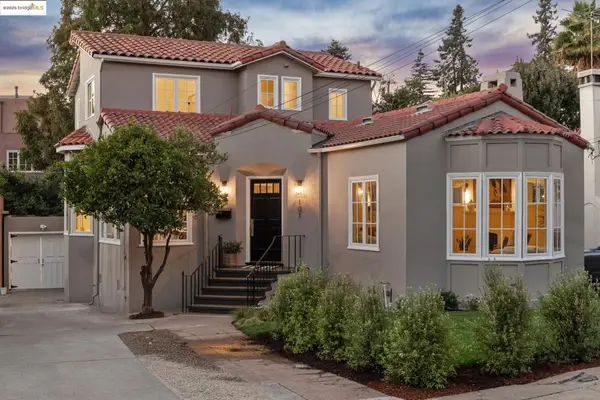 $2,248,000Active5 beds 3 baths2,249 sq. ft.
$2,248,000Active5 beds 3 baths2,249 sq. ft.101 Palm Dr, Piedmont, CA 94610
MLS# 41109012Listed by: THE GRUBB COMPANY - Open Mon, 10am to 1pmNew
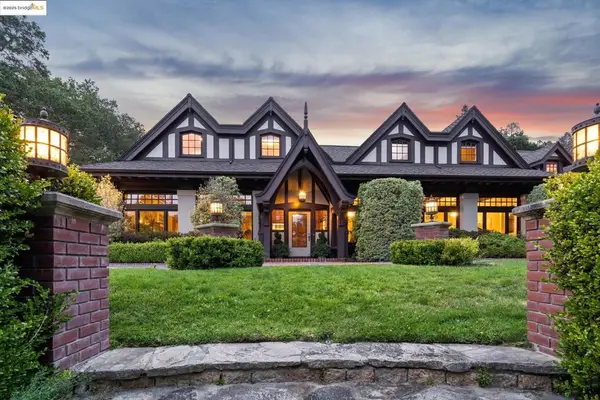 $7,500,000Active8 beds 7 baths8,692 sq. ft.
$7,500,000Active8 beds 7 baths8,692 sq. ft.45 Glen Alpine, Piedmont, CA 94611
MLS# 41106738Listed by: COMPASS - Open Sun, 2 to 5pmNew
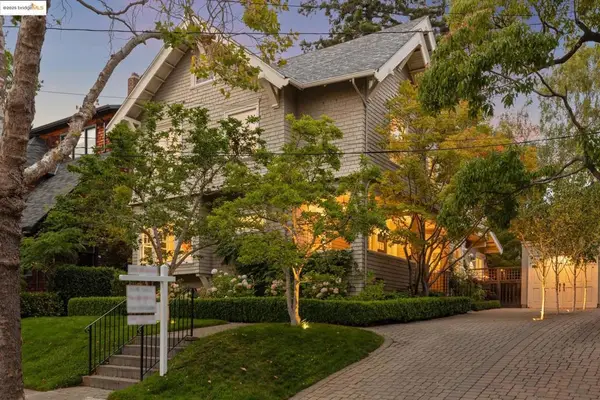 $2,488,000Active4 beds 3 baths2,491 sq. ft.
$2,488,000Active4 beds 3 baths2,491 sq. ft.236 Bonita Ave, Piedmont, CA 94611
MLS# 41107919Listed by: THE GRUBB COMPANY  $1,995,000Pending4 beds 3 baths2,077 sq. ft.
$1,995,000Pending4 beds 3 baths2,077 sq. ft.1071 Harvard Rd, Piedmont, CA 94610
MLS# 41107921Listed by: THE GRUBB COMPANY $1,798,000Active3 beds 2 baths1,935 sq. ft.
$1,798,000Active3 beds 2 baths1,935 sq. ft.1047 Ranleigh Way, Piedmont, CA 94610
MLS# 41107822Listed by: GOLDEN GATE SOTHEBYS INTERNATIONAL REALTY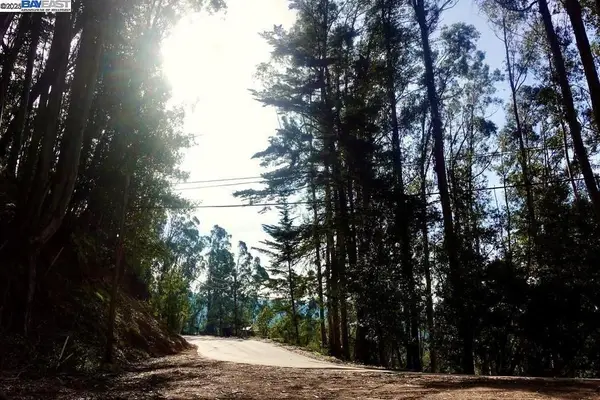 $215,000Active0.2 Acres
$215,000Active0.2 Acres7590 Skyline Blvd, Oakland, CA 94611
MLS# 41106608Listed by: EXP REALTY OF CALIFORNIA
