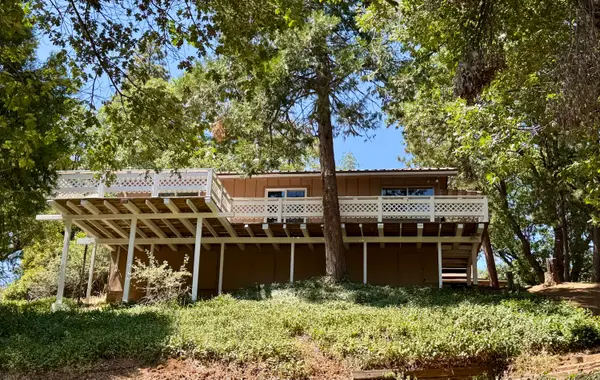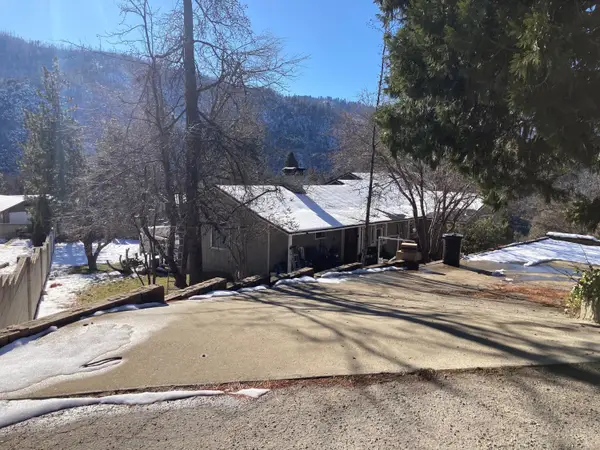475 John Lewis Drive, Pierpoint, CA 93265
Local realty services provided by:ERA Valley Pro Realty
475 John Lewis Drive,Pierpoint Springs, CA 93265
$399,000
- 2 Beds
- 2 Baths
- 2,256 sq. ft.
- Single family
- Active
Listed by:rita m mcintosh
Office:southern sierra real estate
MLS#:234991
Source:CA_TCMLS
Price summary
- Price:$399,000
- Price per sq. ft.:$176.86
About this home
This custom built home has alot of sq ft. Three levels of living. The lowest level is the garage which has a drive through door as well as out the other end. Large shop or storage area which could be an additional bedroom or game area all heated as well as the laundry area all heated.
Recent paint and dry rot beams on deck all replaced. Knotty pine beamed ceilings. Kitchen has vinyl brick look flooring and is a galley style. Birch wood for kitchen cabinetry. Built in dinette. Large bedroom loft with office area and large closet that also has access to attic area for more storage. There is a pellet stove in living room. The master suite has vaulted ceilings, walk in closet as well as a cedar lined closet with a 3/4 bath and a screened in sun porch overlooking the views too. There is a full bath in the hallway. Propane wall furnace as well as the pellet stove for heat. Ceiling fans throughout.
Very private location on over 5 acres. This beauty sits at the end of a cul de sac which only this house sits off of. A detached large shed in back for toys or tools, approx 12 x 15. Large dog run with doggy door out of garage into dog run. There is a platform in back for access to clean the windows. A must see property.
Contact an agent
Home facts
- Year built:1983
- Listing ID #:234991
- Added:154 day(s) ago
- Updated:October 03, 2025 at 02:42 PM
Rooms and interior
- Bedrooms:2
- Total bathrooms:2
- Full bathrooms:1
- Living area:2,256 sq. ft.
Heating and cooling
- Cooling:Ceiling Fan(s)
- Heating:Pellet Stove, Propane, Wall Furnace
Structure and exterior
- Roof:Composition
- Year built:1983
- Building area:2,256 sq. ft.
- Lot area:5.29 Acres
Utilities
- Water:Private, Water Connected
- Sewer:Septic Tank, Sewer Connected
Finances and disclosures
- Price:$399,000
- Price per sq. ft.:$176.86
New listings near 475 John Lewis Drive
 $365,000Active4 beds 3 baths2,243 sq. ft.
$365,000Active4 beds 3 baths2,243 sq. ft.340 Mariposa Drive, Pierpoint Springs, CA 93265
MLS# 237197Listed by: SOUTHERN SIERRA REAL ESTATE $579,000Active2 beds 3 baths1,550 sq. ft.
$579,000Active2 beds 3 baths1,550 sq. ft.53434 Redwood Drive #B, Springville, CA 93265
MLS# SB25174105Listed by: NON LISTED OFFICE $169,000Active2 beds 1 baths847 sq. ft.
$169,000Active2 beds 1 baths847 sq. ft.515 Mc Comber Drive, Pierpoint Springs, CA 93265
MLS# 235956Listed by: MELSON REALTY, INC. $58,900Active5 Acres
$58,900Active5 Acres0 Sunset Drive, Camp Nelson, CA 93265
MLS# 234931Listed by: SOUTHERN SIERRA REAL ESTATE $364,900Active4 beds 3 baths1,716 sq. ft.
$364,900Active4 beds 3 baths1,716 sq. ft.305 John Lewis Drive, Springville, CA 93265
MLS# 227150Listed by: CRAIG SMITH & ASSOCIATES, INC.
