19035 Pine Drive, Pioneer, CA 95666
Local realty services provided by:ERA Carlile Realty Group
19035 Pine Drive,Pioneer, CA 95666
$349,000
- 3 Beds
- 2 Baths
- 1,057 sq. ft.
- Single family
- Pending
Listed by:steven cavanaugh
Office:homesmart pv & associates
MLS#:225119787
Source:MFMLS
Price summary
- Price:$349,000
- Price per sq. ft.:$330.18
- Monthly HOA dues:$37.5
About this home
This tranquil property offers both comfort and functionality. The home features 3 bedrooms and 2 full bathrooms. The seller has converted part of the attached garage to create the third bedroom, adding extra living space while still maintaining storage options. A highlight of the property is the approximately 700 sq. ft. shop, complete with its own bathroom and large enough to accommodate a motor home. Attached to the shop sits an additional garage, offering even more space for vehicles, tools, or hobbies. For added convenience, there are also two storage units on the property. In addition, there is a gasoline generator that is capable of powering the entire house if the electricity goes out. Set on a private road, the home provides a peaceful setting with minimal traffic, making it ideal for those who value privacy and quiet surroundings. The area offers a balance of rural charm and accessibilityclose enough to town for daily needs yet tucked away for a sense of retreat. This property is a rare find for buyers seeking a home that combines versatile living space, extensive storage, and a serene location.
Contact an agent
Home facts
- Year built:1985
- Listing ID #:225119787
- Added:47 day(s) ago
- Updated:October 30, 2025 at 12:11 PM
Rooms and interior
- Bedrooms:3
- Total bathrooms:2
- Full bathrooms:2
- Living area:1,057 sq. ft.
Heating and cooling
- Cooling:Ceiling Fan(s), Central, Wall Unit(s), Window Unit(s)
- Heating:Baseboard, Radiant, Wood Stove
Structure and exterior
- Roof:Shingle
- Year built:1985
- Building area:1,057 sq. ft.
- Lot area:3.38 Acres
Utilities
- Sewer:Septic System
Finances and disclosures
- Price:$349,000
- Price per sq. ft.:$330.18
New listings near 19035 Pine Drive
- New
 $299,000Active3 beds 2 baths1,500 sq. ft.
$299,000Active3 beds 2 baths1,500 sq. ft.24060 Gold Circle Drive, Pioneer, CA 95666
MLS# 225135908Listed by: GOLD COUNTRY MODERN REAL ESTATE - Open Sat, 2 to 4pmNew
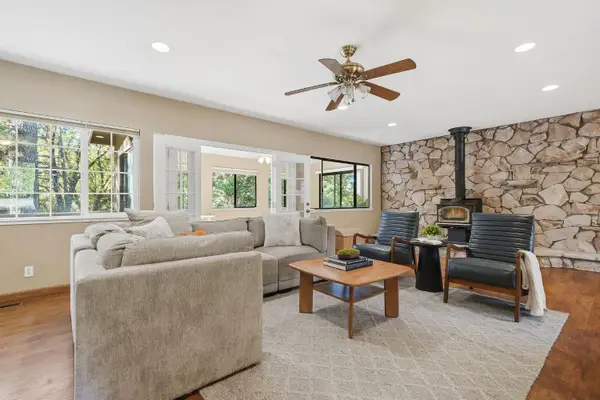 $385,000Active4 beds 2 baths2,048 sq. ft.
$385,000Active4 beds 2 baths2,048 sq. ft.26019 Ridge Drive, Pioneer, CA 95666
MLS# 225138221Listed by: DAVENPORT PROPERTIES - New
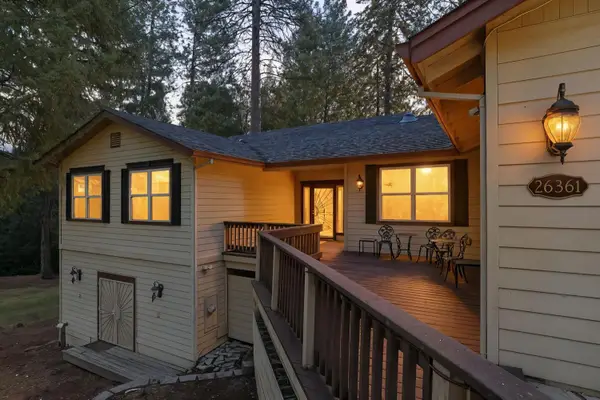 $499,000Active4 beds 3 baths3,032 sq. ft.
$499,000Active4 beds 3 baths3,032 sq. ft.26361 Golf Links Drive, Pioneer, CA 95666
MLS# 225137636Listed by: VISTA SOTHEBY'S INTERNATIONAL REALTY - New
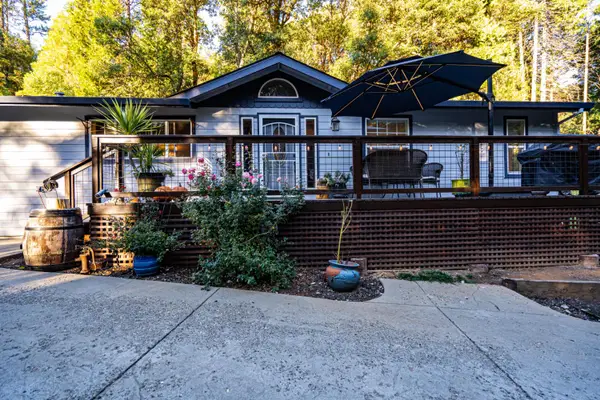 $360,000Active3 beds 2 baths1,782 sq. ft.
$360,000Active3 beds 2 baths1,782 sq. ft.23333 State Highway 88, Pioneer, CA 95666
MLS# 225123311Listed by: EXP REALTY OF CALIFORNIA INC. - New
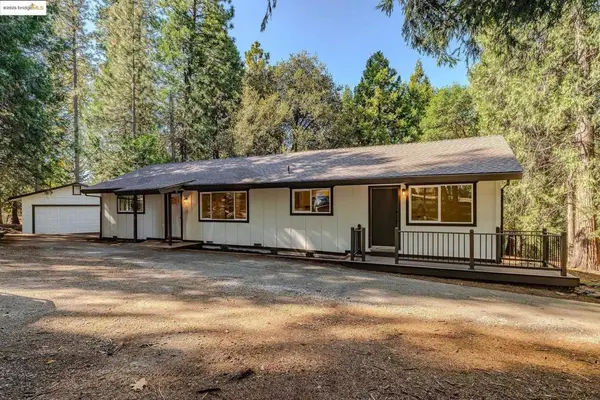 $445,000Active3 beds 2 baths1,872 sq. ft.
$445,000Active3 beds 2 baths1,872 sq. ft.23656 Lightning Ln, Pioneer, CA 95666
MLS# 41115868Listed by: CORCORAN ICON PROPERTIES - New
 $445,000Active3 beds 2 baths1,872 sq. ft.
$445,000Active3 beds 2 baths1,872 sq. ft.23656 Lightning Ln, Pioneer, CA 95666
MLS# 41115868Listed by: CORCORAN ICON PROPERTIES - New
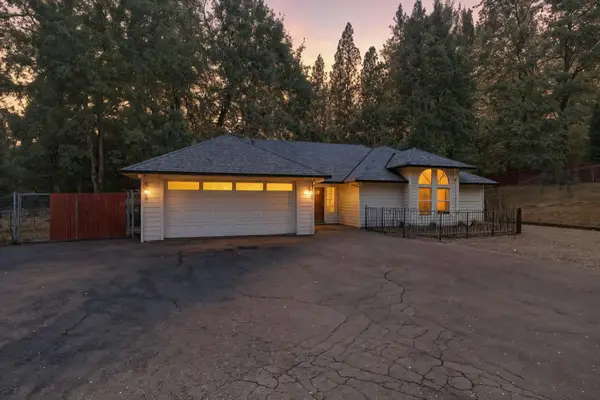 $415,000Active3 beds 2 baths1,637 sq. ft.
$415,000Active3 beds 2 baths1,637 sq. ft.16689 Silver Pine Road, Pioneer, CA 95666
MLS# 225137171Listed by: VISTA SOTHEBY'S INTERNATIONAL REALTY - New
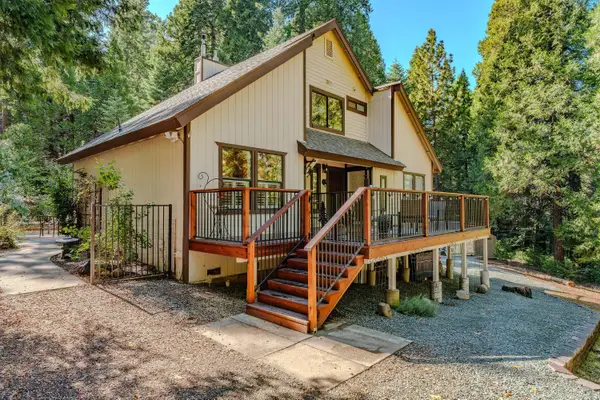 $425,000Active3 beds 2 baths1,612 sq. ft.
$425,000Active3 beds 2 baths1,612 sq. ft.20580 S Fuentes Drive, Pioneer, CA 95666
MLS# 225131765Listed by: JACKSON REALTY, INC. 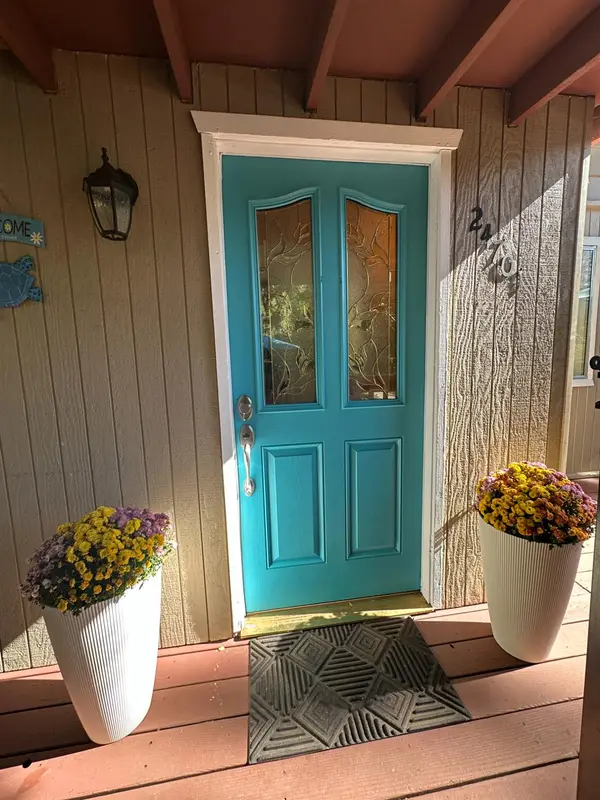 $350,000Active2 beds 3 baths1,440 sq. ft.
$350,000Active2 beds 3 baths1,440 sq. ft.24701 Sunrise Place, Pioneer, CA 95666
MLS# 225132271Listed by: ALLISON JAMES ESTATES & HOMES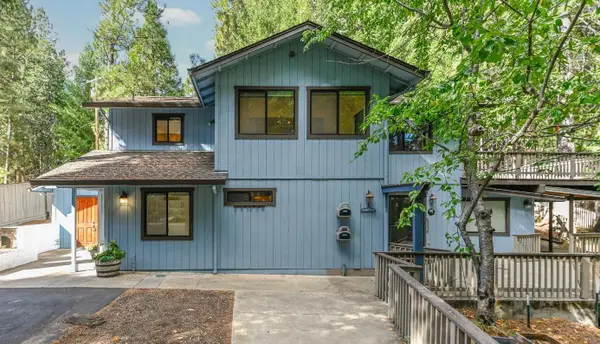 $425,000Active3 beds 2 baths2,292 sq. ft.
$425,000Active3 beds 2 baths2,292 sq. ft.16910 Mckenzie Drive, Pioneer, CA 95666
MLS# 225131349Listed by: SIERRA HOMES & PROPERTIES
