5637 Minna Gombell Lane, Pioneertown, CA 92268
Local realty services provided by:ERA North Orange County Real Estate
5637 Minna Gombell Lane,Pioneertown, CA 92268
$995,000
- 3 Beds
- 2 Baths
- 1,474 sq. ft.
- Single family
- Active
Listed by: alan triger, john zaffarano
Office: compass
MLS#:25531969
Source:CRMLS
Price summary
- Price:$995,000
- Price per sq. ft.:$675.03
About this home
MAJOR PRICE IMPROVEMENT - MOTIVATED SELLERS! Luxury turnkey vacation rental, 150K gross income over past 12 months (Dec 2024-Nov 2025) with an easily transferable permit and 99% 5-star Airbnb reviews. Over $300,000 in renovations completed in the past year (all information per owner). This upscale desert retreat offers every amenity: heated saltwater pool, spa, built-in sauna, wrap-around cedar balcony, outdoor shower, cathedral ceilings, chef's kitchen with commercial gas range, and city water. Perched high atop a quiet cul-de-sac on a private 1.2-acre lot, it boasts sweeping sunrise-to-sunset views and direct access to miles of pristine wilderness yet is just a short walk to Pioneertown's iconic dining, music, and culture, including Pappy & Harriet's (Top 20 U.S. music venue). Pioneertown's renaissance has drawn features in The LA Times, NY Times, Tatler, Sunset, Architectural Digest, Selling Sunset, and more. Only 20 minutes to Joshua Tree National Park (5M annual visitors) and 45 minutes to Palm Springs' galleries, museums, and airport.
Contact an agent
Home facts
- Year built:1989
- Listing ID #:25531969
- Added:251 day(s) ago
- Updated:December 22, 2025 at 10:26 PM
Rooms and interior
- Bedrooms:3
- Total bathrooms:2
- Full bathrooms:2
- Living area:1,474 sq. ft.
Heating and cooling
- Cooling:Central Air
- Heating:Central, Fireplaces
Structure and exterior
- Roof:Composition, Shingle
- Year built:1989
- Building area:1,474 sq. ft.
- Lot area:1.26 Acres
Utilities
- Water:Public
- Sewer:Septic Tank
Finances and disclosures
- Price:$995,000
- Price per sq. ft.:$675.03
New listings near 5637 Minna Gombell Lane
- New
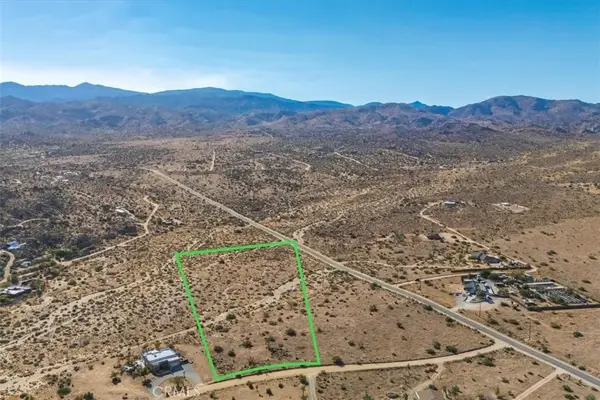 $199,000Active0 Acres
$199,000Active0 Acres0 Contour Terrace, Pioneertown, CA 92268
MLS# JT26004859Listed by: CHERIE MILLER & ASSOCIATES - New
 $499,000Active1 beds 1 baths820 sq. ft.
$499,000Active1 beds 1 baths820 sq. ft.2860 Orange Trail, Pioneertown, CA 92268
MLS# JT26004524Listed by: JOSHUA TREE REALTY - New
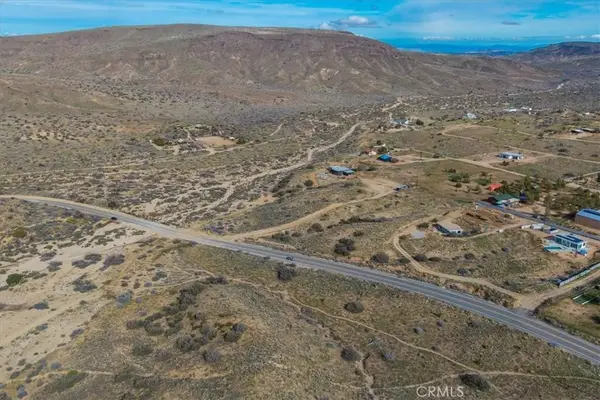 $98,000Active0 Acres
$98,000Active0 Acres5190 Pioneertown, Pioneertown, CA 92268
MLS# JT26004638Listed by: CHERIE MILLER & ASSOCIATES - New
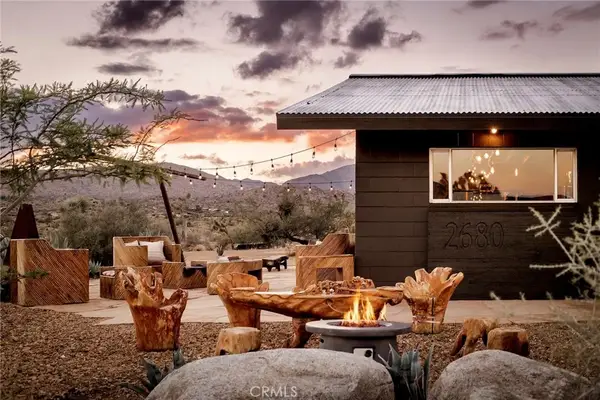 $1,398,000Active3 beds 2 baths1,840 sq. ft.
$1,398,000Active3 beds 2 baths1,840 sq. ft.2680 Vine, Pioneertown, CA 92268
MLS# JT26000323Listed by: JOSHUA TREE MODERN 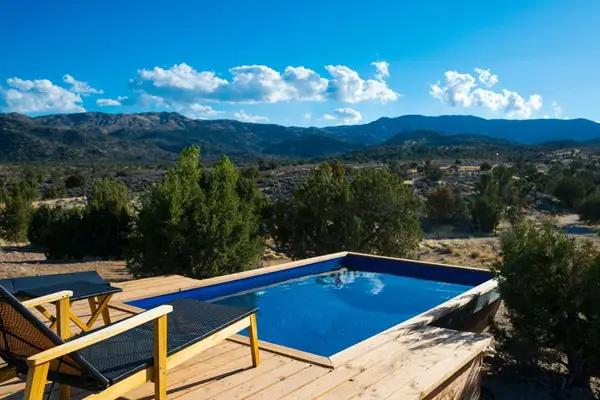 $990,000Active2 beds 1 baths1,408 sq. ft.
$990,000Active2 beds 1 baths1,408 sq. ft.1102 Burlington Road, Pioneertown, CA 92268
MLS# 219139681PSListed by: COMPASS $1,485,000Active4 beds 5 baths2,119 sq. ft.
$1,485,000Active4 beds 5 baths2,119 sq. ft.52744 Contour Terrace, Pioneertown, CA 92268
MLS# 219138867PSListed by: COMPASS $1,195,000Active2 beds 2 baths1,166 sq. ft.
$1,195,000Active2 beds 2 baths1,166 sq. ft.5494 Bronco Road, Pioneertown, CA 92268
MLS# 219138798Listed by: KINETIC PROPERTIES $1,195,000Active3 beds 3 baths2,291 sq. ft.
$1,195,000Active3 beds 3 baths2,291 sq. ft.5544 Roy Rogers Road, Pioneertown, CA 92268
MLS# 219138797DAListed by: KINETIC PROPERTIES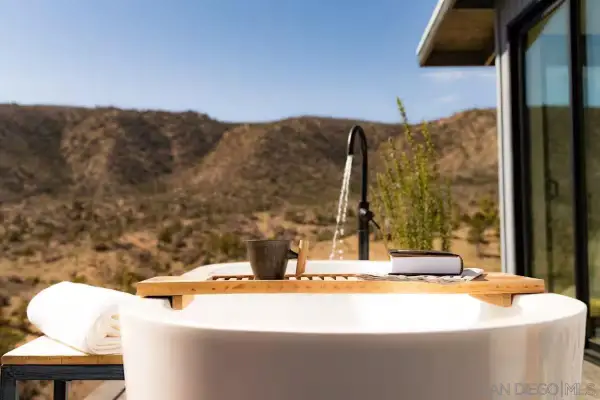 $899,000Active2 beds 2 baths720 sq. ft.
$899,000Active2 beds 2 baths720 sq. ft.48311 Burns Canyon Rd, Pioneertown, CA 92268
MLS# 250043924Listed by: CENTURY 21 AFFILIATED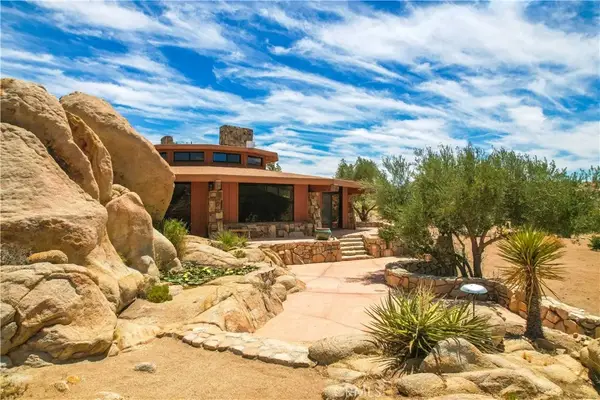 $2,275,000Active4 beds 3 baths2,923 sq. ft.
$2,275,000Active4 beds 3 baths2,923 sq. ft.55290 Flying Tigers Road, Pioneertown, CA 92268
MLS# JT25250360Listed by: ALL AMERICAN REAL ESTATE
