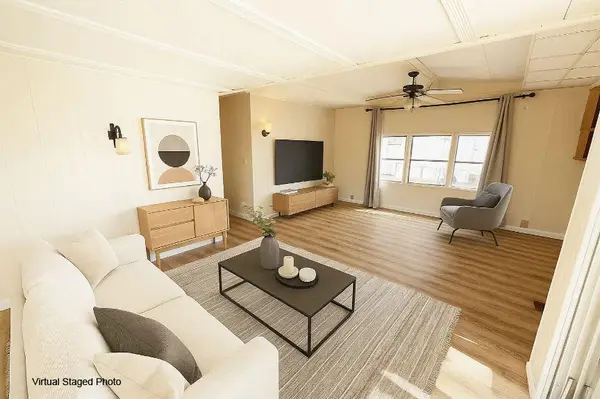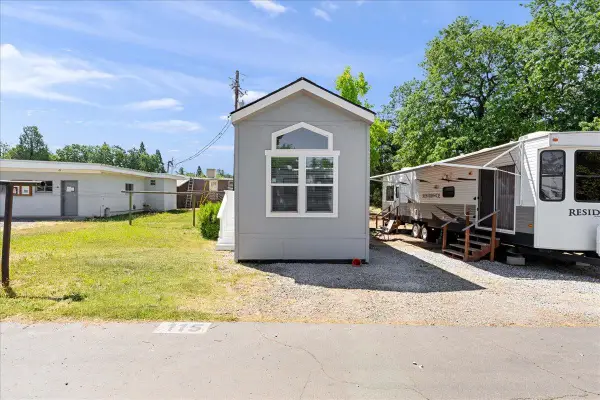1001 Utah Drive, Placerville, CA 95667
Local realty services provided by:ERA Carlile Realty Group
1001 Utah Drive,Placerville, CA 95667
$694,990
- 5 Beds
- 4 Baths
- 2,804 sq. ft.
- Single family
- Pending
Listed by: ryan coates
Office: the advantage group
MLS#:225074085
Source:MFMLS
Price summary
- Price:$694,990
- Price per sq. ft.:$247.86
- Monthly HOA dues:$101
About this home
Savor the Savings with our Fall Blue Tag event! For a limited time, take advantage of a Rate Buydown with our preferred lender. Save hundreds on your monthly payment on move-in ready homes! Lot 20 - Fire-Wise Certified Community! Welcome to Sutter's Ridge, where small-town charm meets modern luxury! Ideally located just off the Broadway Exit and close to town, this stunning 5-bedroom, 4-bathroom home offers tranquility, privacy, and plenty of space for everyone. Inside, you'll find a versatile upstairs bonus room and the option to use the fifth bedroom in lieu of a den, allowing flexibility to suit your lifestyle. The chef-inspired kitchen is worthy of a magazine cover, featuring an extended island with built-in cabinetry, quartz countertops with a 6-inch backsplash, and a conveniently placed trash bin at the island. Designer flooring adds a touch of elegance throughout the home. The spacious backyard presents endless possibilities, including room for an outdoor kitchen which is perfect for entertaining or simply enjoying the peaceful setting. Nestled in the scenic rolling hills of Cottonwood Park and just a short drive from the charming downtown Placerville, this home offers the ideal combination of serenity and convenience.
Contact an agent
Home facts
- Year built:2024
- Listing ID #:225074085
- Added:163 day(s) ago
- Updated:November 17, 2025 at 08:11 AM
Rooms and interior
- Bedrooms:5
- Total bathrooms:4
- Full bathrooms:4
- Living area:2,804 sq. ft.
Heating and cooling
- Cooling:Central, Multi Zone
- Heating:Central, Electric, Heat Pump
Structure and exterior
- Roof:Tile
- Year built:2024
- Building area:2,804 sq. ft.
- Lot area:0.17 Acres
Utilities
- Sewer:Public Sewer
Finances and disclosures
- Price:$694,990
- Price per sq. ft.:$247.86
New listings near 1001 Utah Drive
- New
 $575,000Active4 beds 4 baths2,964 sq. ft.
$575,000Active4 beds 4 baths2,964 sq. ft.7131 Helmrich Lane, Placerville, CA 95667
MLS# 225142732Listed by: RE/MAX GOLD - New
 $73,500Active2 beds 1 baths816 sq. ft.
$73,500Active2 beds 1 baths816 sq. ft.6387 6387 Mother Lode Drive #30, Placerville, CA 95667
MLS# 224112919Listed by: RE/MAX GOLD - New
 $98,000Active2 beds 2 baths1,400 sq. ft.
$98,000Active2 beds 2 baths1,400 sq. ft.2874 Hidden Springs Circle, Placerville, CA 95667
MLS# 224131989Listed by: PATTI SMITH REAL ESTATE - New
 $109,900Active2 beds 1 baths800 sq. ft.
$109,900Active2 beds 1 baths800 sq. ft.2900 Parkway Drive #12, Placerville, CA 95667
MLS# 225018760Listed by: TRI STAR REAL ESTATE SOLUTIONS, INC - New
 $99,950Active2 beds 2 baths1,922 sq. ft.
$99,950Active2 beds 2 baths1,922 sq. ft.2780 Hidden Springs Circle #9, Placerville, CA 95667
MLS# 225019369Listed by: KELLER WILLIAMS REALTY - New
 $79,900Active2 beds 2 baths1,152 sq. ft.
$79,900Active2 beds 2 baths1,152 sq. ft.2846 Hidden Springs Circle, Placerville, CA 95667
MLS# 225033420Listed by: WINDERMERE SIGNATURE PROPERTIES CAMERON PARK/PLACERVILLE - New
 $59,950Active2 beds 1 baths388 sq. ft.
$59,950Active2 beds 1 baths388 sq. ft.6387 Motherlode Drive #115, Placerville, CA 95667
MLS# 225069468Listed by: HARMONY COMMUNITIES, INC. - New
 $149,000Active2 beds 2 baths1,344 sq. ft.
$149,000Active2 beds 2 baths1,344 sq. ft.2850 Hidden Springs Circle, Placerville, CA 95667
MLS# 225077019Listed by: CENTURY 21 SELECT REAL ESTATE - New
 $78,000Active2 beds 1 baths756 sq. ft.
$78,000Active2 beds 1 baths756 sq. ft.2900 Parkway Drive #2, Placerville, CA 95667
MLS# 225086080Listed by: TRI STAR REAL ESTATE SOLUTIONS, INC - New
 $519,900Active3 beds 2 baths1,212 sq. ft.
$519,900Active3 beds 2 baths1,212 sq. ft.1400 Cedar Oak Road, Placerville, CA 95667
MLS# 225114467Listed by: MIRIAM PROUD, BROKER
