1110 Madrone Lane, Placerville, CA 95667
Local realty services provided by:ERA Carlile Realty Group
1110 Madrone Lane,Placerville, CA 95667
$640,000
- 3 Beds
- 3 Baths
- 2,363 sq. ft.
- Single family
- Active
Listed by: susan johnson
Office: better homes and gardens re
MLS#:225078746
Source:MFMLS
Price summary
- Price:$640,000
- Price per sq. ft.:$270.84
About this home
Perched in a serene, tree-draped neighborhood just moments from the charm of historic Old Town Placerville, this custom-designed home harmoniously blends comfort, privacy, and entertainment. Every angle draws in sunshine and natural beauty, thanks to soaring cathedral ceilings and oversized windows in a bright, expansive great room. Featuring 10-foot ceilings throughout, the home showcases modern elegance with sleek countertops, contemporary lighting, and plantation shutterspairing style with timeless appeal. The flowing open layout is perfect both for lively gatherings and quiet evenings at home. The lower-level suite includes a full bathroom with a shower, offering flexibility for guests, extended family, or a private apartment setup. Step outside and enjoy the tranquility of your private deck, shaded by mature trees, or unwind on the patio beside your own waterfall and koi pondan oasis you've dreamed of. Built in 2003 with enduring craftsmanship, this home features durable cement siding and detailed interior finishes that stand the test of time. Though it feels remote and peaceful, you're still just minutes from town conveniences. This home truly shows better than photosschedule a tour to experience the comfort and calm for yourself.
Contact an agent
Home facts
- Year built:2003
- Listing ID #:225078746
- Added:208 day(s) ago
- Updated:January 07, 2026 at 04:40 PM
Rooms and interior
- Bedrooms:3
- Total bathrooms:3
- Full bathrooms:3
- Living area:2,363 sq. ft.
Heating and cooling
- Cooling:Ceiling Fan(s), Central
- Heating:Central, Fireplace Insert, Propane
Structure and exterior
- Roof:Composition Shingle
- Year built:2003
- Building area:2,363 sq. ft.
- Lot area:0.51 Acres
Utilities
- Sewer:Public Sewer
Finances and disclosures
- Price:$640,000
- Price per sq. ft.:$270.84
New listings near 1110 Madrone Lane
- New
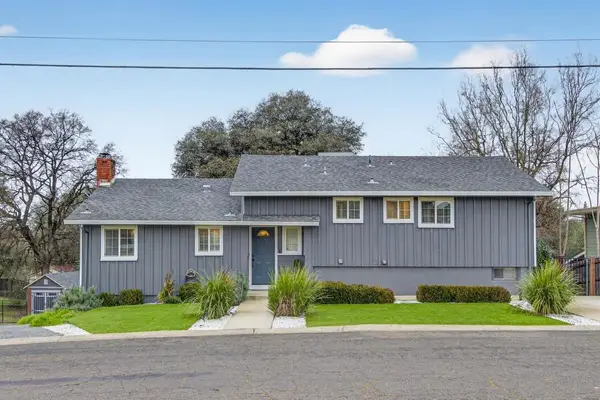 $535,000Active5 beds 3 baths2,100 sq. ft.
$535,000Active5 beds 3 baths2,100 sq. ft.526 Fairview Drive, Placerville, CA 95667
MLS# 226000956Listed by: EXP REALTY OF CALIFORNIA, INC. - New
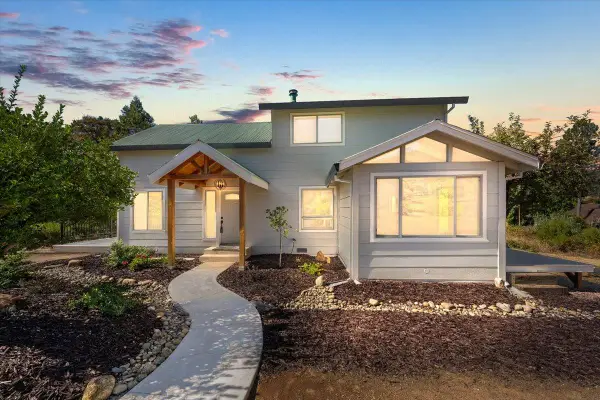 $555,000Active4 beds 3 baths2,174 sq. ft.
$555,000Active4 beds 3 baths2,174 sq. ft.9803 State Highway 193, Placerville, CA 95667
MLS# 226000947Listed by: RE/MAX GOLD - New
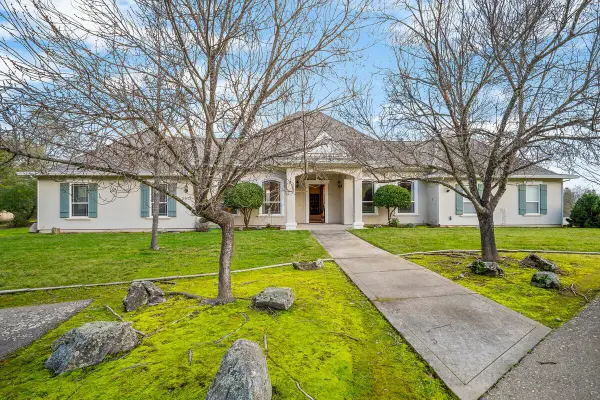 $1,299,000Active4 beds 3 baths3,284 sq. ft.
$1,299,000Active4 beds 3 baths3,284 sq. ft.3815 Lakeview Drive, Placerville, CA 95667
MLS# 225152445Listed by: RE/MAX GOLD - New
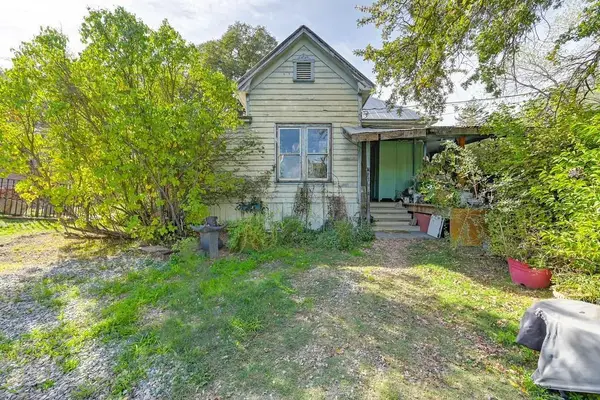 $900,000Active2 beds 1 baths1,166 sq. ft.
$900,000Active2 beds 1 baths1,166 sq. ft.5520 Mother Lode Drive, Placerville, CA 95667
MLS# 226000278Listed by: RE/MAX GOLD - New
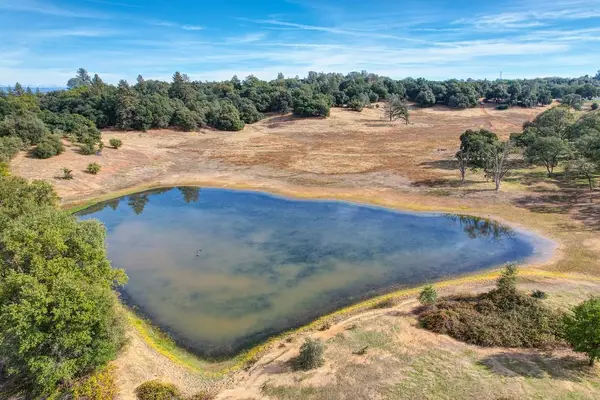 $550,000Active28 Acres
$550,000Active28 Acres2 Shinn Ranch Road, Placerville, CA 95667
MLS# 226000295Listed by: RE/MAX GOLD - Open Thu, 10am to 12pmNew
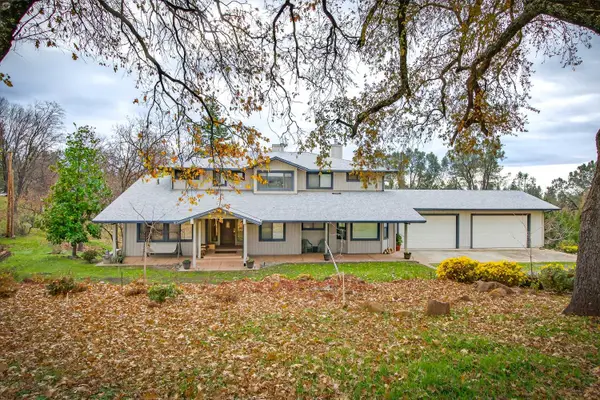 $1,075,000Active4 beds 5 baths4,525 sq. ft.
$1,075,000Active4 beds 5 baths4,525 sq. ft.4661 Holm Road, Placerville, CA 95667
MLS# 226000185Listed by: EXP REALTY OF CALIFORNIA, INC. - New
 $93,000Active2 beds 2 baths804 sq. ft.
$93,000Active2 beds 2 baths804 sq. ft.3020 Newtown Rd #31, Placerville, CA 95667
MLS# 225154200Listed by: EXIT REALTY CONSULTANTS - New
 $430,000Active3 beds 2 baths1,255 sq. ft.
$430,000Active3 beds 2 baths1,255 sq. ft.4800 Oak Hill Road, Placerville, CA 95667
MLS# 225154093Listed by: WEEKS REAL ESTATE - Open Wed, 11am to 4pmNew
 $812,643Active4 beds 4 baths2,884 sq. ft.
$812,643Active4 beds 4 baths2,884 sq. ft.1008 Utah Drive, Placerville, CA 95667
MLS# 225154137Listed by: THE ADVANTAGE GROUP - Open Sat, 11am to 1pmNew
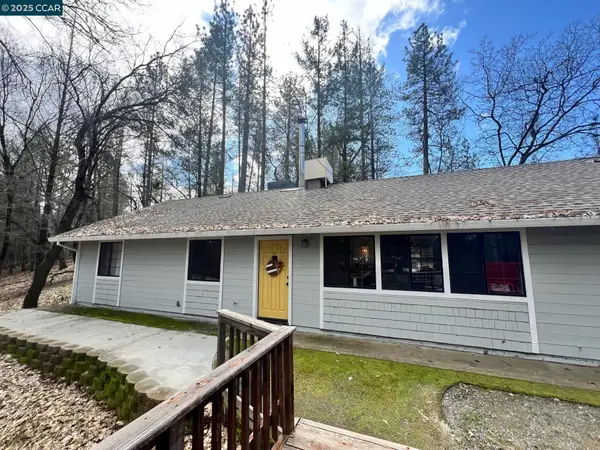 $430,000Active3 beds 2 baths1,196 sq. ft.
$430,000Active3 beds 2 baths1,196 sq. ft.1700 Tecolote Dr, PLACERVILLE, CA 95667
MLS# 41119743Listed by: PENNER HOMES REAL ESTATE, INC
