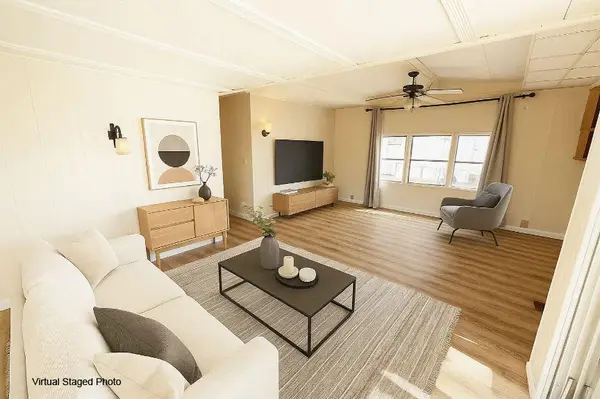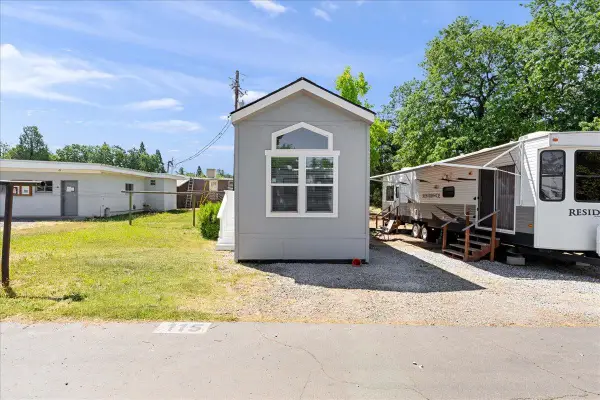1140 Cold Springs Road, Placerville, CA 95667
Local realty services provided by:ERA Carlile Realty Group
Listed by: kevin capps
Office: the capps group
MLS#:225048299
Source:MFMLS
Price summary
- Price:$9,250,000
- Price per sq. ft.:$1,183.77
About this home
Presenting Saureel Vineyards Estate, Equestrian & Event Center a premier 116-acre ranch nestled in the Sierra Nevada foothills of El Dorado County. This breathtaking property showcases a 7,800+ sq ft luxury estate home with only the finest finishes, an attached guest apartment, a 2,500 sq ft garage with a fitness room, and panoramic views of a private 9-acre lake. Also included are a 3,338 sq ft historic home (c.1906), reinvented in 1990. a charming 1,500 sq ft lake house, and a 1,050 sq ft rental residence. For equestrian enthusiasts, the estate boasts a 7,560 sq ft show barn, 6,750 sq ft motel, 6,400 sq ft feed barn, an impressive 21,600 sq ft indoor arena, outdoor arena, and 20,000+ ft of steel pipe fencing. Powered by a state-of-the-art solar system and serviced by dual ag-rate water mains. Revenue streams include a sought-after wedding/event venue, grape sales, short-term rentals, and horse boarding. Ideal as a private retreat, corporate getaway, or family legacy estate. Three additional parcels (33.67 acres) are available across the street, offering citrus groves, vineyards, residences, and outbuildings. A rare opportunity to own a legacy property with unmatched versatility and beauty.
Contact an agent
Home facts
- Year built:2009
- Listing ID #:225048299
- Added:209 day(s) ago
- Updated:November 17, 2025 at 03:51 PM
Rooms and interior
- Bedrooms:5
- Total bathrooms:7
- Full bathrooms:5
- Living area:7,814 sq. ft.
Heating and cooling
- Cooling:Ceiling Fan(s), Central, Multi-Units
- Heating:Central, Fireplace(s), Multi-Zone, Wood Stove
Structure and exterior
- Roof:Composition Shingle
- Year built:2009
- Building area:7,814 sq. ft.
- Lot area:116.86 Acres
Utilities
- Sewer:Septic System
Finances and disclosures
- Price:$9,250,000
- Price per sq. ft.:$1,183.77
New listings near 1140 Cold Springs Road
- New
 $575,000Active4 beds 4 baths2,964 sq. ft.
$575,000Active4 beds 4 baths2,964 sq. ft.7131 Helmrich Lane, Placerville, CA 95667
MLS# 225142732Listed by: RE/MAX GOLD - New
 $73,500Active2 beds 1 baths816 sq. ft.
$73,500Active2 beds 1 baths816 sq. ft.6387 6387 Mother Lode Drive #30, Placerville, CA 95667
MLS# 224112919Listed by: RE/MAX GOLD - New
 $98,000Active2 beds 2 baths1,400 sq. ft.
$98,000Active2 beds 2 baths1,400 sq. ft.2874 Hidden Springs Circle, Placerville, CA 95667
MLS# 224131989Listed by: PATTI SMITH REAL ESTATE - New
 $109,900Active2 beds 1 baths800 sq. ft.
$109,900Active2 beds 1 baths800 sq. ft.2900 Parkway Drive #12, Placerville, CA 95667
MLS# 225018760Listed by: TRI STAR REAL ESTATE SOLUTIONS, INC - New
 $99,950Active2 beds 2 baths1,922 sq. ft.
$99,950Active2 beds 2 baths1,922 sq. ft.2780 Hidden Springs Circle #9, Placerville, CA 95667
MLS# 225019369Listed by: KELLER WILLIAMS REALTY - New
 $79,900Active2 beds 2 baths1,152 sq. ft.
$79,900Active2 beds 2 baths1,152 sq. ft.2846 Hidden Springs Circle, Placerville, CA 95667
MLS# 225033420Listed by: WINDERMERE SIGNATURE PROPERTIES CAMERON PARK/PLACERVILLE - New
 $59,950Active2 beds 1 baths388 sq. ft.
$59,950Active2 beds 1 baths388 sq. ft.6387 Motherlode Drive #115, Placerville, CA 95667
MLS# 225069468Listed by: HARMONY COMMUNITIES, INC. - New
 $149,000Active2 beds 2 baths1,344 sq. ft.
$149,000Active2 beds 2 baths1,344 sq. ft.2850 Hidden Springs Circle, Placerville, CA 95667
MLS# 225077019Listed by: CENTURY 21 SELECT REAL ESTATE - New
 $78,000Active2 beds 1 baths756 sq. ft.
$78,000Active2 beds 1 baths756 sq. ft.2900 Parkway Drive #2, Placerville, CA 95667
MLS# 225086080Listed by: TRI STAR REAL ESTATE SOLUTIONS, INC - New
 $519,900Active3 beds 2 baths1,212 sq. ft.
$519,900Active3 beds 2 baths1,212 sq. ft.1400 Cedar Oak Road, Placerville, CA 95667
MLS# 225114467Listed by: MIRIAM PROUD, BROKER
