1302 Nicks Lane, Placerville, CA 95667
Local realty services provided by:ERA Carlile Realty Group
1302 Nicks Lane,Placerville, CA 95667
$395,000
- 2 Beds
- 1 Baths
- 768 sq. ft.
- Single family
- Active
Listed by: marianne lomax
Office: century 21 select real estate
MLS#:225140126
Source:MFMLS
Price summary
- Price:$395,000
- Price per sq. ft.:$514.32
About this home
At the end of your day, come home to this cozy turn-key sanctuary at the end of the lane, within City limits, just minutes from historic downtown Placerville and one block from Marshall Hospital. This home features a large family room with a woodstove and a beautiful bathroom. New since 2019: kitchen cabinets/appliances, dual pane windows, doors, electric panel, A1 fire-rated roof, cement siding, leaf-guard gutters, mini-split units for efficient zone heating and cooling, and includes a backup generator. Plus tile and new waterproof flooring, and an inviting new covered redwood deck create comfortable everyday living and easy indoor-outdoor flow. The fenced dog area with new pet turf is a private pet sanctuary, and the beautiful 2023 carport, plus an additional 120 sq/ft storage room with laundry area, adds practical space for projects and gear. Private well with water softener. It is connected to the City sewer. A great blend of convenience, comfort, and low-maintenance living close to shops, dining, and local events.
Contact an agent
Home facts
- Year built:1977
- Listing ID #:225140126
- Added:60 day(s) ago
- Updated:January 06, 2026 at 03:50 PM
Rooms and interior
- Bedrooms:2
- Total bathrooms:1
- Full bathrooms:1
- Living area:768 sq. ft.
Heating and cooling
- Cooling:Ceiling Fan(s), Multi Zone, Multi-Units
- Heating:Multi-Units, Wood Stove
Structure and exterior
- Roof:Composition Shingle
- Year built:1977
- Building area:768 sq. ft.
- Lot area:0.53 Acres
Utilities
- Sewer:Public Sewer
Finances and disclosures
- Price:$395,000
- Price per sq. ft.:$514.32
New listings near 1302 Nicks Lane
- New
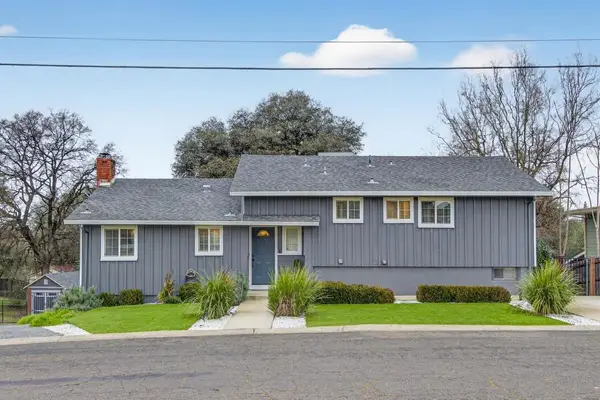 $535,000Active5 beds 3 baths2,100 sq. ft.
$535,000Active5 beds 3 baths2,100 sq. ft.526 Fairview Drive, Placerville, CA 95667
MLS# 226000956Listed by: EXP REALTY OF CALIFORNIA, INC. - New
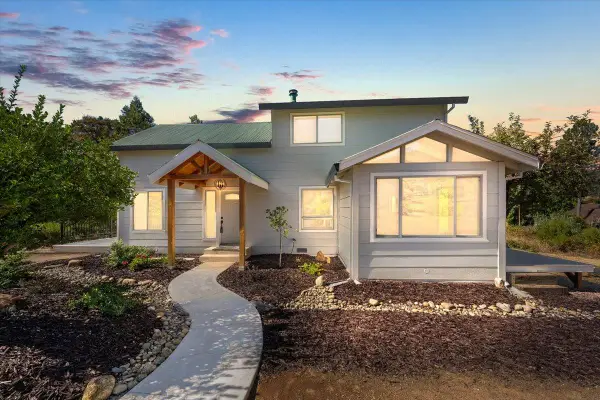 $555,000Active4 beds 3 baths2,174 sq. ft.
$555,000Active4 beds 3 baths2,174 sq. ft.9803 State Highway 193, Placerville, CA 95667
MLS# 226000947Listed by: RE/MAX GOLD - New
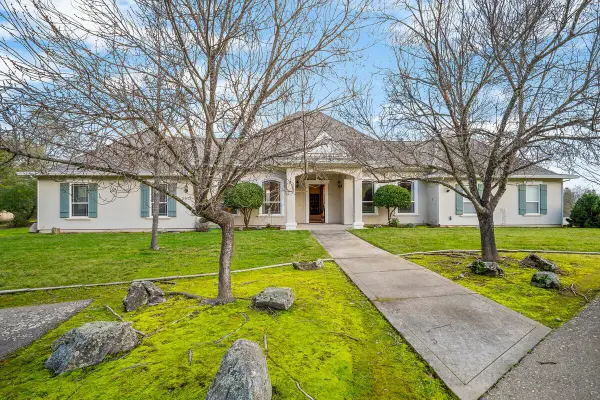 $1,299,000Active4 beds 3 baths3,284 sq. ft.
$1,299,000Active4 beds 3 baths3,284 sq. ft.3815 Lakeview Drive, Placerville, CA 95667
MLS# 225152445Listed by: RE/MAX GOLD - New
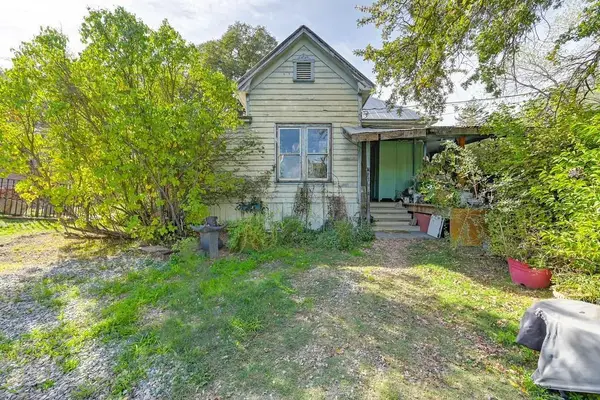 $900,000Active2 beds 1 baths1,166 sq. ft.
$900,000Active2 beds 1 baths1,166 sq. ft.5520 Mother Lode Drive, Placerville, CA 95667
MLS# 226000278Listed by: RE/MAX GOLD - New
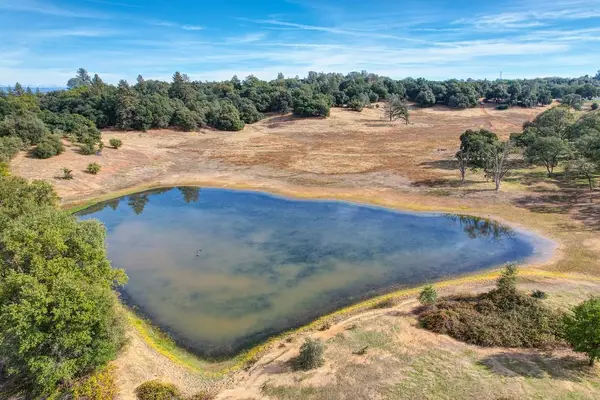 $550,000Active28 Acres
$550,000Active28 Acres2 Shinn Ranch Road, Placerville, CA 95667
MLS# 226000295Listed by: RE/MAX GOLD - Open Thu, 10am to 12pmNew
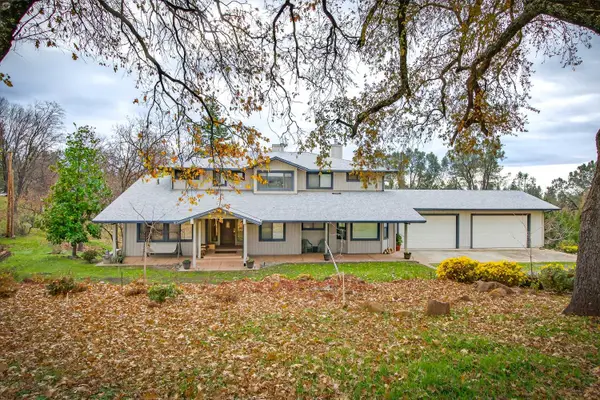 $1,075,000Active4 beds 5 baths4,525 sq. ft.
$1,075,000Active4 beds 5 baths4,525 sq. ft.4661 Holm Road, Placerville, CA 95667
MLS# 226000185Listed by: EXP REALTY OF CALIFORNIA, INC. - New
 $93,000Active2 beds 2 baths804 sq. ft.
$93,000Active2 beds 2 baths804 sq. ft.3020 Newtown Rd #31, Placerville, CA 95667
MLS# 225154200Listed by: EXIT REALTY CONSULTANTS - New
 $430,000Active3 beds 2 baths1,255 sq. ft.
$430,000Active3 beds 2 baths1,255 sq. ft.4800 Oak Hill Road, Placerville, CA 95667
MLS# 225154093Listed by: WEEKS REAL ESTATE - Open Tue, 11am to 4pmNew
 $812,643Active4 beds 4 baths2,884 sq. ft.
$812,643Active4 beds 4 baths2,884 sq. ft.1008 Utah Drive, Placerville, CA 95667
MLS# 225154137Listed by: THE ADVANTAGE GROUP - Open Sat, 11am to 1pmNew
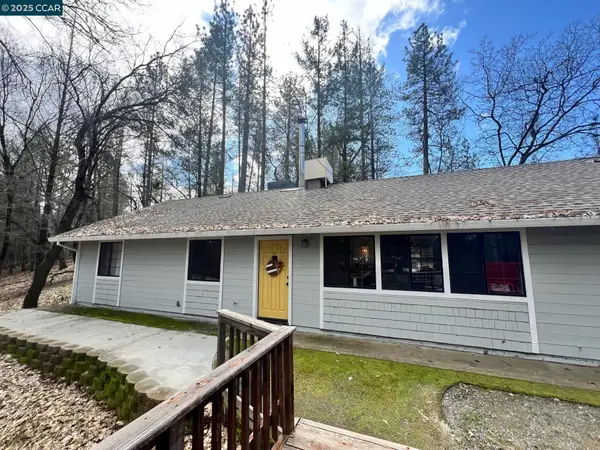 $430,000Active3 beds 2 baths1,196 sq. ft.
$430,000Active3 beds 2 baths1,196 sq. ft.1700 Tecolote Dr, PLACERVILLE, CA 95667
MLS# 41119743Listed by: PENNER HOMES REAL ESTATE, INC
