1341 Golf Way, Placerville, CA 95667
Local realty services provided by:ERA Carlile Realty Group
Listed by: james allen aldrich
Office: re/max gold
MLS#:225139737
Source:MFMLS
Price summary
- Price:$750,000
- Price per sq. ft.:$335.42
About this home
A rare Find! This beautiful, custom single-story home, perfectly situated on a secluded hilltop, offers stunning long-range views. This immaculate residence sits on five tree studded Acres, is just minutes from Historic Placerville and overlooks the Cold Springs Country Club. Key features include: Vaulted ceilings in the Family Room and the combined Living/Formal Dining area. A Free standing gas log stove. A dedicated home office. A huge Master Bedroom suite that provides direct access to the spacious deck. A light-filled kitchen with a center island and a dining area. The property offers abundant storage for vehicles and equipment, featuring an attached three-car garage and a detached shop/RV garage (36' x 24' with a 12' entry door). For peace of mind, the home is equipped with a 22kW automatic propane whole-house generator and a high-output well with a storage tank, ensuring you never worry about power outages. Fresh Paint and new carpets make this home sparkle, it's move in ready. The HVAC system and many of the major systems have been replaced in recent years. The surrounding land has Large rock outcroppings, a seasonal creek and has many varieties of trees which include Oaks, Pines and even a Pomegranate tree. This Home on Golf Way is a Hole in One!
Contact an agent
Home facts
- Year built:1991
- Listing ID #:225139737
- Added:252 day(s) ago
- Updated:December 19, 2025 at 02:46 AM
Rooms and interior
- Bedrooms:3
- Total bathrooms:2
- Full bathrooms:2
- Living area:2,236 sq. ft.
Heating and cooling
- Cooling:Ceiling Fan(s), Central
- Heating:Central, Propane, Propane Stove, Wood Stove
Structure and exterior
- Roof:Composition Shingle
- Year built:1991
- Building area:2,236 sq. ft.
- Lot area:5.14 Acres
Utilities
- Sewer:Septic System
Finances and disclosures
- Price:$750,000
- Price per sq. ft.:$335.42
New listings near 1341 Golf Way
- New
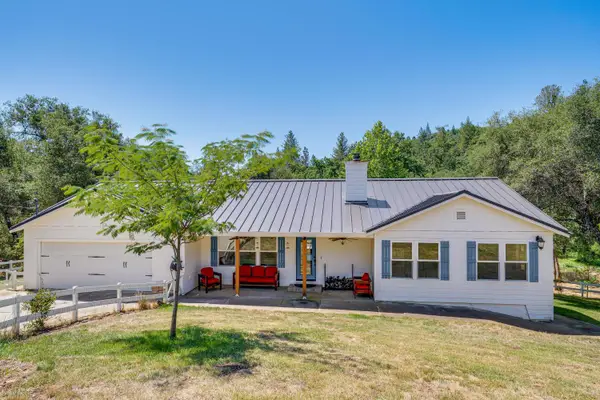 $850,000Active3 beds 3 baths1,630 sq. ft.
$850,000Active3 beds 3 baths1,630 sq. ft.4640 Motto Lane, Placerville, CA 95667
MLS# 225151681Listed by: EXP REALTY OF CALIFORNIA, INC. - New
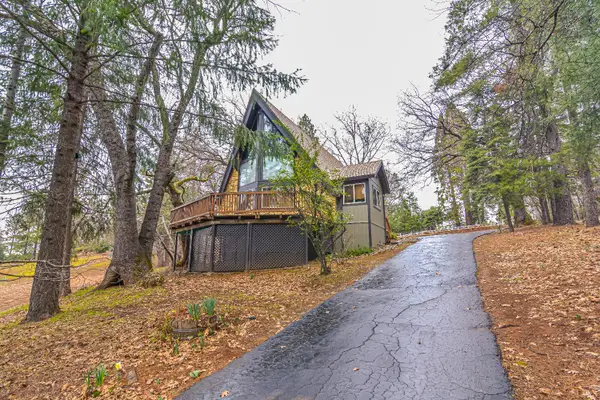 $489,000Active2 beds 2 baths1,241 sq. ft.
$489,000Active2 beds 2 baths1,241 sq. ft.2341 Hassler Road, Placerville, CA 95667
MLS# 225123846Listed by: FUTURE HOMES AND REAL ESTATE - New
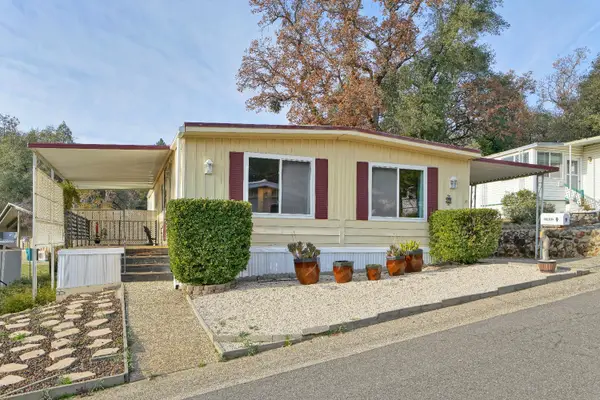 $105,000Active2 beds 2 baths1,152 sq. ft.
$105,000Active2 beds 2 baths1,152 sq. ft.3550 China Garden Rd #9, Placerville, CA 95667
MLS# 225151755Listed by: RE/MAX GOLD - New
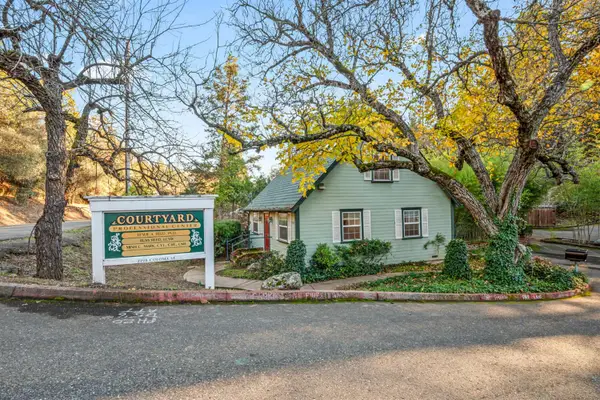 $699,000Active2 beds 2 baths1,188 sq. ft.
$699,000Active2 beds 2 baths1,188 sq. ft.2796 Coloma Street, Placerville, CA 95667
MLS# 225147115Listed by: NAVIGATE REALTY - New
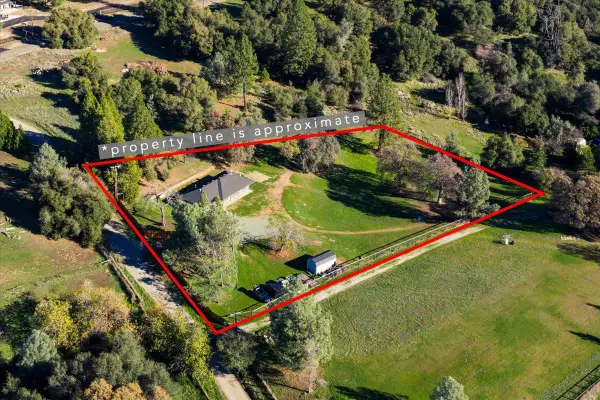 $450,000Active3 beds 2 baths1,134 sq. ft.
$450,000Active3 beds 2 baths1,134 sq. ft.3431 Elderberry Road, Placerville, CA 95667
MLS# 225151055Listed by: CALI HOMES - New
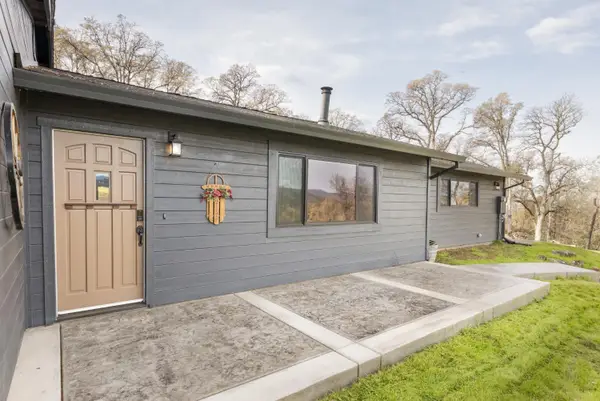 $675,000Active3 beds 2 baths1,628 sq. ft.
$675,000Active3 beds 2 baths1,628 sq. ft.9130 Riverwood Drive, Placerville, CA 95667
MLS# 225151297Listed by: WINDERMERE SIGNATURE PROPERTIES CAMERON PARK/PLACERVILLE - New
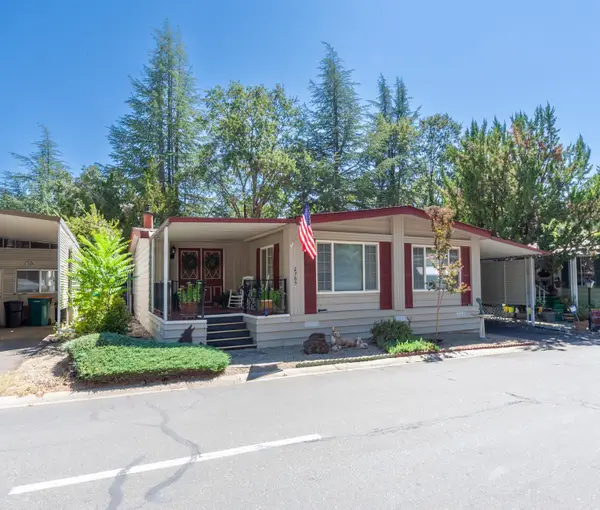 $120,000Active2 beds 2 baths1,600 sq. ft.
$120,000Active2 beds 2 baths1,600 sq. ft.2765 Hidden Springs Circle #63, Placerville, CA 95667
MLS# 225151448Listed by: CENTURY 21 SELECT REAL ESTATE - New
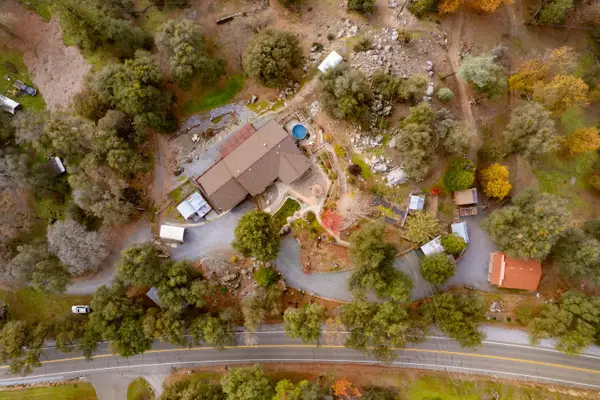 $775,000Active3 beds 3 baths1,736 sq. ft.
$775,000Active3 beds 3 baths1,736 sq. ft.710 Cold Springs Road, Placerville, CA 95667
MLS# 225150997Listed by: WINDERMERE SIGNATURE PROPERTIES EL DORADO HILLS/FOLSOM - New
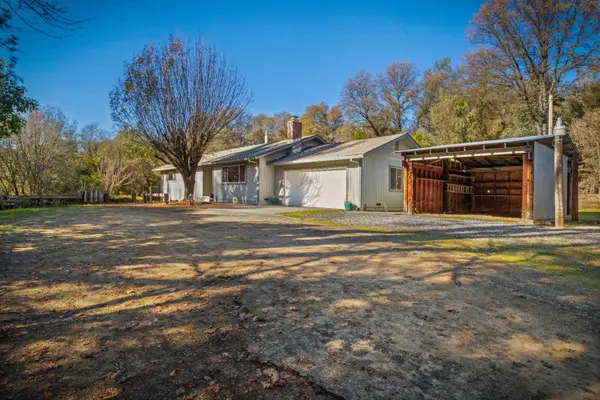 $540,000Active3 beds 2 baths1,540 sq. ft.
$540,000Active3 beds 2 baths1,540 sq. ft.21 Dawn Lane, Placerville, CA 95667
MLS# 225151085Listed by: EXP REALTY OF CALIFORNIA, INC. - New
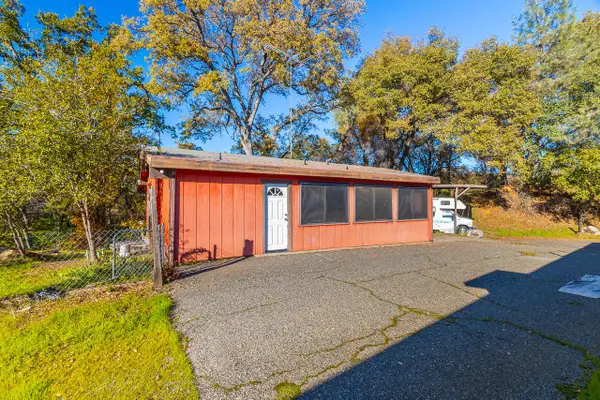 $295,000Active2 beds 2 baths1,170 sq. ft.
$295,000Active2 beds 2 baths1,170 sq. ft.6433 Mother Lode Drive, Placerville, CA 95667
MLS# 225150794Listed by: GBR REAL ESTATE & INV. CO.
