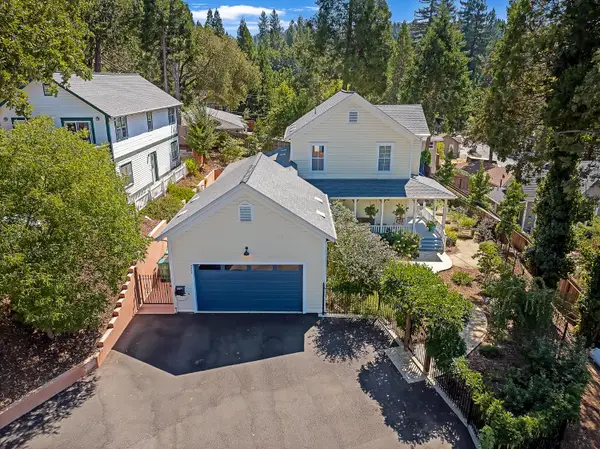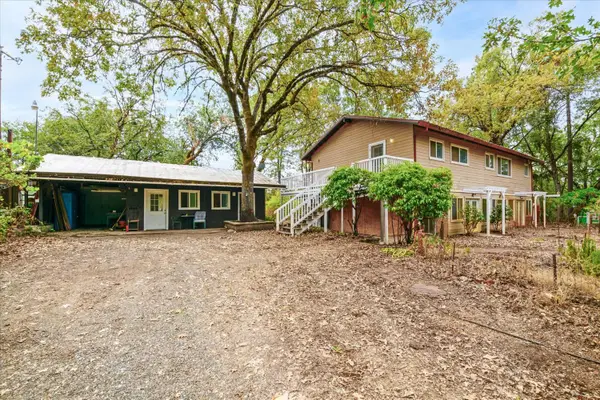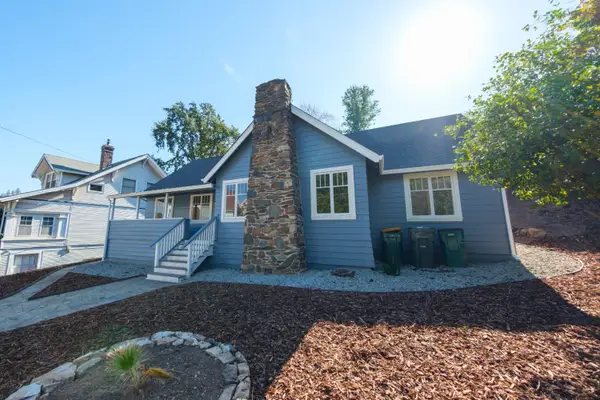1760 Tyrrel Lane, Placerville, CA 95667
Local realty services provided by:ERA Carlile Realty Group
1760 Tyrrel Lane,Placerville, CA 95667
$899,800
- 4 Beds
- 4 Baths
- 2,810 sq. ft.
- Single family
- Active
Listed by:deborah stanton
Office:debs property management & real estate
MLS#:225105654
Source:MFMLS
Price summary
- Price:$899,800
- Price per sq. ft.:$320.21
About this home
Looking for a home that practically pays for itself?Seller will pay to buy down rate(see details)This unique property offers not just 1,but 2 homes on 5beautifully manicured acres creekside &the detached second homecurrently rents for $2,250/month.That's income you can put toward your mortgage,reduce your monthly expenses,or use to build long-term wealth.The main residence feels like a welcoming countryinn,featuring2,810sf,rooftop solar &a main-level primary suite with a private deck.Upstairs you'll find 2oversized rooms with abundant storage perfect for bedrooms,game room,craft studio or guest space.The updated kitchen features quartz &walnut counters, w/natural wood-framed windows that fill the home with light and character. The detached cottage has its own address, driveway, and utilities, giving you privacy and flexibility. With 3 bedrooms, 2 baths, 1,200 sq ft & an indoor laundry,it's ideal for rental income,multigenerational living or even a home office/business.The property itself is a retreat with a seasonal stream running along the back (perfect for relaxing or maybe even try your hand at gold panning),an extra deep 2-carGarage plus RV parking w/hookups,a greenhouse for your green thumb. Flat open spaces are ready for gardens,animals,play areas,or even a future barn/sho
Contact an agent
Home facts
- Year built:1991
- Listing ID #:225105654
- Added:48 day(s) ago
- Updated:October 01, 2025 at 02:57 PM
Rooms and interior
- Bedrooms:4
- Total bathrooms:4
- Full bathrooms:3
- Living area:2,810 sq. ft.
Heating and cooling
- Cooling:Central, Multi-Units
- Heating:Central, Fireplace(s), Propane, Wood Stove
Structure and exterior
- Roof:Composition Shingle
- Year built:1991
- Building area:2,810 sq. ft.
- Lot area:5.01 Acres
Utilities
- Sewer:Septic System
Finances and disclosures
- Price:$899,800
- Price per sq. ft.:$320.21
New listings near 1760 Tyrrel Lane
- New
 $1,650,000Active4 beds 2 baths2,583 sq. ft.
$1,650,000Active4 beds 2 baths2,583 sq. ft.990 Thompson Way #A & B, Placerville, CA 95667
MLS# 225120061Listed by: CENTURY 21 SELECT REAL ESTATE - New
 $75,000Active1.96 Acres
$75,000Active1.96 Acres6271 Arch Lane, Placerville, CA 95667
MLS# 225125990Listed by: EXP REALTY OF CALIFORNIA, INC. - New
 $395,000Active2 beds 2 baths1,258 sq. ft.
$395,000Active2 beds 2 baths1,258 sq. ft.3092 Carson Road, Placerville, CA 95667
MLS# 225127246Listed by: WINDERMERE SIGNATURE PROPERTIES FAIR OAKS - New
 $725,000Active2 beds 2 baths1,758 sq. ft.
$725,000Active2 beds 2 baths1,758 sq. ft.4342 Savage Road, Placerville, CA 95667
MLS# 225126836Listed by: EXP REALTY OF CALIFORNIA INC - New
 $435,000Active3 beds 2 baths1,176 sq. ft.
$435,000Active3 beds 2 baths1,176 sq. ft.4076 Betty Jean Court, Placerville, CA 95667
MLS# 225126073Listed by: WINDERMERE SIGNATURE PROPERTIES CAMERON PARK/PLACERVILLE - New
 $450,000Active3 beds 2 baths1,860 sq. ft.
$450,000Active3 beds 2 baths1,860 sq. ft.4800 Quarry Court, Placerville, CA 95667
MLS# 225126282Listed by: WINDERMERE SIGNATURE PROPERTIES CAMERON PARK/PLACERVILLE - New
 $895,000Active65 Acres
$895,000Active65 Acres2095 Wild Goose Canyon Road, Placerville, CA 95667
MLS# 225126022Listed by: CALIFORNIA OUTDOOR PROPERTIES, INC. - New
 $99,000Active0.46 Acres
$99,000Active0.46 Acres910 Reservoir Street, Placerville, CA 95667
MLS# 225125940Listed by: DALTON REAL ESTATE GROUP - New
 $1,195,000Active4 beds 4 baths3,450 sq. ft.
$1,195,000Active4 beds 4 baths3,450 sq. ft.5193 Metate Trail, Placerville, CA 95667
MLS# 225125419Listed by: REAL ESTATE SOURCE INC - New
 $675,000Active4 beds 3 baths2,010 sq. ft.
$675,000Active4 beds 3 baths2,010 sq. ft.2968 Coloma Street, Placerville, CA 95667
MLS# 225125392Listed by: WINDERMERE SIGNATURE PROPERTIES CAMERON PARK/PLACERVILLE
