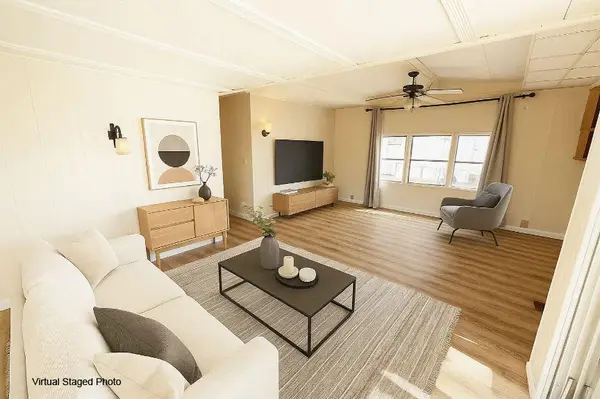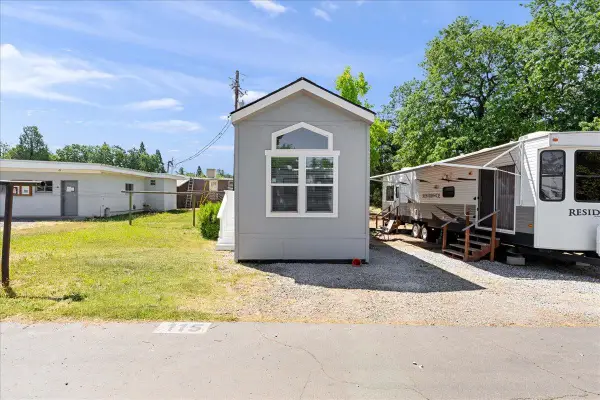1835 Sundown Trail, Placerville, CA 95667
Local realty services provided by:ERA Carlile Realty Group
Listed by: christopher wolfe
Office: exp realty of northern california, inc.
MLS#:225124403
Source:MFMLS
Price summary
- Price:$724,500
- Price per sq. ft.:$298.27
About this home
WOW! One Acre Compound minutes from Downtown Placerville - 2,429 Foot Renovated Main Home + Fully Furnished 800 Foot ADU + Artist Studio + Detached Office/Gym. The beautifully appointed single-story ranch home offers 3 bedrooms, 2 bathrooms, and an open-concept kitchen and living area, complemented by a spacious separate family room. The expansive primary suite includes a versatile adjoining room perfect for a dream walk-in closet, private studio, nursery, or your own personal haven. The detached guest quarters/ADU adds incredible flexibility as a fully independent 1-bed/1-bath residence. In addition, the property features three finished outbuildings ideal for a gym, home office, media room, or extra storage. Set on 1.18 acres of level, usable land, this estate provides room to live, work, and play. All this, just minutes from charming downtown Placerville, 30 minutes to Folsom, and an hour from the year-round recreation of Lake Tahoe. Come explore the possibilities - this property is full of surprises and ready to welcome you home!
Contact an agent
Home facts
- Year built:1953
- Listing ID #:225124403
- Added:187 day(s) ago
- Updated:November 17, 2025 at 03:51 PM
Rooms and interior
- Bedrooms:3
- Total bathrooms:3
- Full bathrooms:2
- Living area:2,429 sq. ft.
Heating and cooling
- Cooling:Ceiling Fan(s), Central
- Heating:Central, Fireplace(s), Propane, Wood Stove
Structure and exterior
- Roof:Composition Shingle, Metal
- Year built:1953
- Building area:2,429 sq. ft.
- Lot area:1.18 Acres
Utilities
- Sewer:Septic System
Finances and disclosures
- Price:$724,500
- Price per sq. ft.:$298.27
New listings near 1835 Sundown Trail
- New
 $575,000Active4 beds 4 baths2,964 sq. ft.
$575,000Active4 beds 4 baths2,964 sq. ft.7131 Helmrich Lane, Placerville, CA 95667
MLS# 225142732Listed by: RE/MAX GOLD - New
 $73,500Active2 beds 1 baths816 sq. ft.
$73,500Active2 beds 1 baths816 sq. ft.6387 6387 Mother Lode Drive #30, Placerville, CA 95667
MLS# 224112919Listed by: RE/MAX GOLD - New
 $98,000Active2 beds 2 baths1,400 sq. ft.
$98,000Active2 beds 2 baths1,400 sq. ft.2874 Hidden Springs Circle, Placerville, CA 95667
MLS# 224131989Listed by: PATTI SMITH REAL ESTATE - New
 $109,900Active2 beds 1 baths800 sq. ft.
$109,900Active2 beds 1 baths800 sq. ft.2900 Parkway Drive #12, Placerville, CA 95667
MLS# 225018760Listed by: TRI STAR REAL ESTATE SOLUTIONS, INC - New
 $99,950Active2 beds 2 baths1,922 sq. ft.
$99,950Active2 beds 2 baths1,922 sq. ft.2780 Hidden Springs Circle #9, Placerville, CA 95667
MLS# 225019369Listed by: KELLER WILLIAMS REALTY - New
 $79,900Active2 beds 2 baths1,152 sq. ft.
$79,900Active2 beds 2 baths1,152 sq. ft.2846 Hidden Springs Circle, Placerville, CA 95667
MLS# 225033420Listed by: WINDERMERE SIGNATURE PROPERTIES CAMERON PARK/PLACERVILLE - New
 $59,950Active2 beds 1 baths388 sq. ft.
$59,950Active2 beds 1 baths388 sq. ft.6387 Motherlode Drive #115, Placerville, CA 95667
MLS# 225069468Listed by: HARMONY COMMUNITIES, INC. - New
 $149,000Active2 beds 2 baths1,344 sq. ft.
$149,000Active2 beds 2 baths1,344 sq. ft.2850 Hidden Springs Circle, Placerville, CA 95667
MLS# 225077019Listed by: CENTURY 21 SELECT REAL ESTATE - New
 $78,000Active2 beds 1 baths756 sq. ft.
$78,000Active2 beds 1 baths756 sq. ft.2900 Parkway Drive #2, Placerville, CA 95667
MLS# 225086080Listed by: TRI STAR REAL ESTATE SOLUTIONS, INC - New
 $519,900Active3 beds 2 baths1,212 sq. ft.
$519,900Active3 beds 2 baths1,212 sq. ft.1400 Cedar Oak Road, Placerville, CA 95667
MLS# 225114467Listed by: MIRIAM PROUD, BROKER
