- ERA
- California
- Placerville
- 2227 Swansboro Road
2227 Swansboro Road, Placerville, CA 95667
Local realty services provided by:ERA Carlile Realty Group
2227 Swansboro Road,Placerville, CA 95667
$525,000
- 4 Beds
- 3 Baths
- 2,194 sq. ft.
- Single family
- Active
Listed by: angela carocci
Office: exp realty of california, inc.
MLS#:225108673
Source:MFMLS
Price summary
- Price:$525,000
- Price per sq. ft.:$239.29
- Monthly HOA dues:$45.83
About this home
Completely remodeled and move-in ready, this stunning 4-bedroom + office, 3-bath home offers 2,184 sqft of stylish living on 2.8 private acres backing to National Forest. Enjoy ultimate privacy, stunning views, Solar with tesla power wall and a large rear deck perfect for soaking in nature, entertaining, or just living your best life. Inside, you'll love the open layout, modern finishes, huge kitchen, 1st floor primary with 2 closets and rear deck access, remodeled bathrooms, and easy to clean flooring throughout. The attached garage handles daily life with ease, while the detached 2-car garage with side room is ideal for a gym, guest space, or creative studio, there's room for boats, RV's, Trailers and more! Swansboro offers a rare glimpse into the perfect lifestyle with access to 8 private lakes for relaxing or fishing, community park, dirt bike trails, Paddle boarding and camping at Finnon Reservoir, and best of all a tight-knit, welcoming community. Peaceful, private, and packed with possibilities this home is the whole damn package!
Contact an agent
Home facts
- Year built:1979
- Listing ID #:225108673
- Added:175 day(s) ago
- Updated:February 10, 2026 at 04:06 PM
Rooms and interior
- Bedrooms:4
- Total bathrooms:3
- Full bathrooms:3
- Living area:2,194 sq. ft.
Heating and cooling
- Cooling:Ceiling Fan(s), Evaporative Cooler, Whole House Fan
- Heating:Fireplace(s), Pellet Stove, Wood Stove
Structure and exterior
- Roof:Composition Shingle
- Year built:1979
- Building area:2,194 sq. ft.
- Lot area:2.81 Acres
Utilities
- Sewer:Septic System
Finances and disclosures
- Price:$525,000
- Price per sq. ft.:$239.29
New listings near 2227 Swansboro Road
- Open Sun, 11am to 3pmNew
 $525,000Active4 beds 2 baths1,247 sq. ft.
$525,000Active4 beds 2 baths1,247 sq. ft.2320 Pintail Lane, Placerville, CA 95667
MLS# 226013377Listed by: WINDERMERE SIGNATURE PROPERTIES CAMERON PARK/PLACERVILLE - New
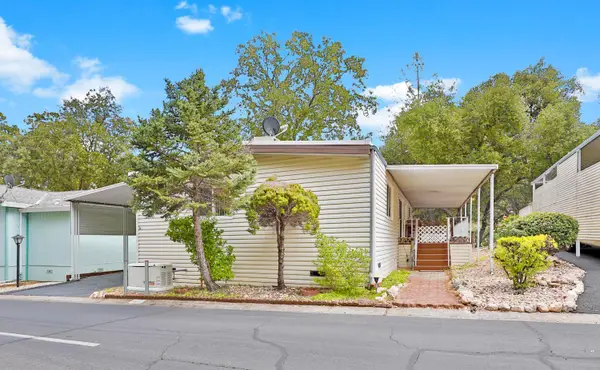 $110,000Active2 beds 2 baths1,100 sq. ft.
$110,000Active2 beds 2 baths1,100 sq. ft.2832 Hidden Springs, Placerville, CA 95667
MLS# 226015351Listed by: REALTY ONE GROUP COMPLETE - New
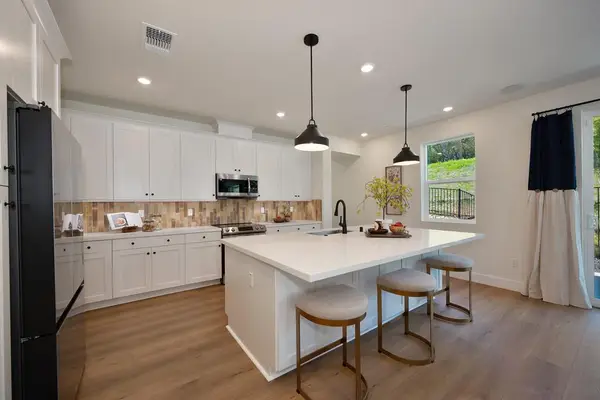 $753,615Active4 beds 4 baths2,884 sq. ft.
$753,615Active4 beds 4 baths2,884 sq. ft.1000 Utah Drive, Placerville, CA 95667
MLS# 226015080Listed by: THE ADVANTAGE GROUP - New
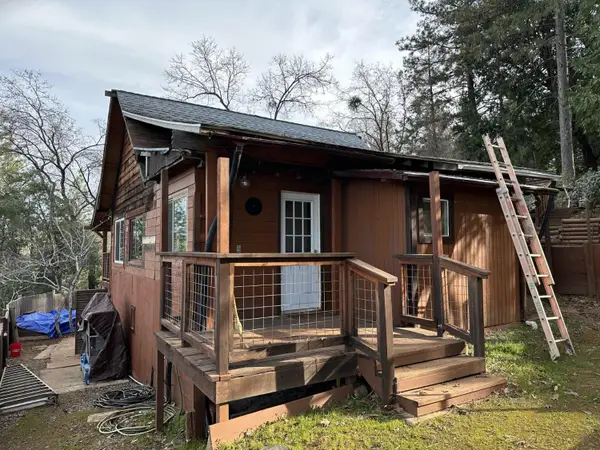 $275,000Active1 beds 1 baths683 sq. ft.
$275,000Active1 beds 1 baths683 sq. ft.3353 Airport Road, Placerville, CA 95667
MLS# 226015001Listed by: PATTI SMITH REAL ESTATE - New
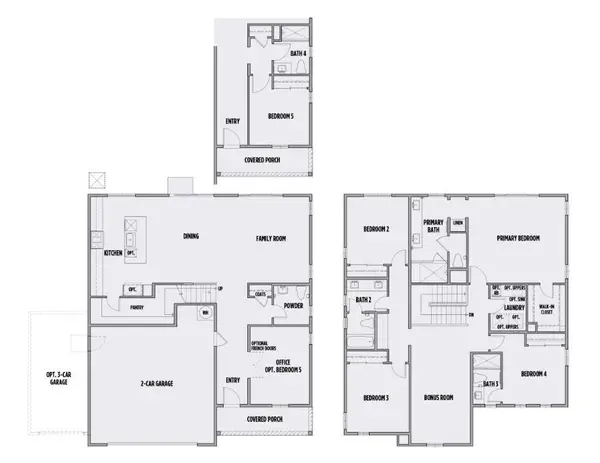 $734,440Active5 beds 4 baths2,804 sq. ft.
$734,440Active5 beds 4 baths2,804 sq. ft.1002 Utah Drive, Placerville, CA 95667
MLS# 226015071Listed by: THE ADVANTAGE GROUP - New
 $865,000Active3 beds 2 baths1,952 sq. ft.
$865,000Active3 beds 2 baths1,952 sq. ft.1700 Shadydale Lane, Placerville, CA 95667
MLS# 226014754Listed by: PATTI SMITH REAL ESTATE - New
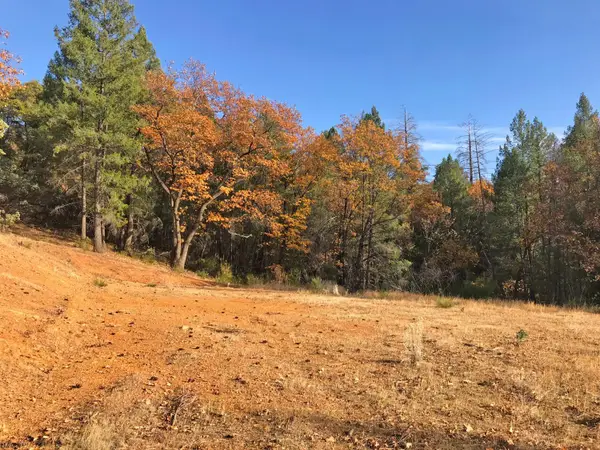 $149,000Active20.19 Acres
$149,000Active20.19 Acres0 Holland Drive, Placerville, CA 95667
MLS# 226014695Listed by: RE/MAX GOLD - New
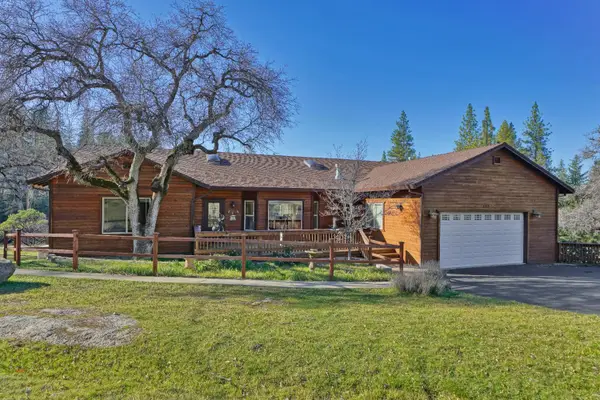 $539,000Active3 beds 2 baths2,148 sq. ft.
$539,000Active3 beds 2 baths2,148 sq. ft.6510 Sly Park Road, Placerville, CA 95667
MLS# 226011932Listed by: RE/MAX GOLD - New
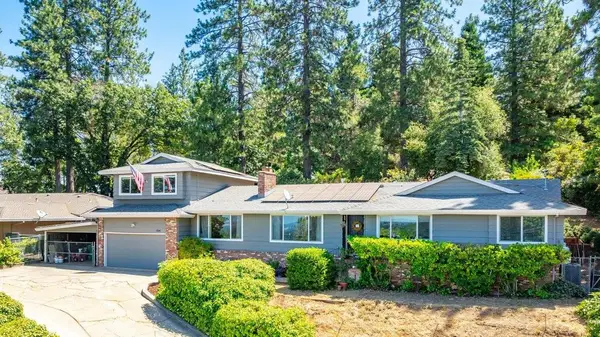 $664,000Active5 beds 3 baths2,236 sq. ft.
$664,000Active5 beds 3 baths2,236 sq. ft.1764 Country Club Drive, Placerville, CA 95667
MLS# 226014196Listed by: EXP REALTY OF CALIFORNIA, INC. - New
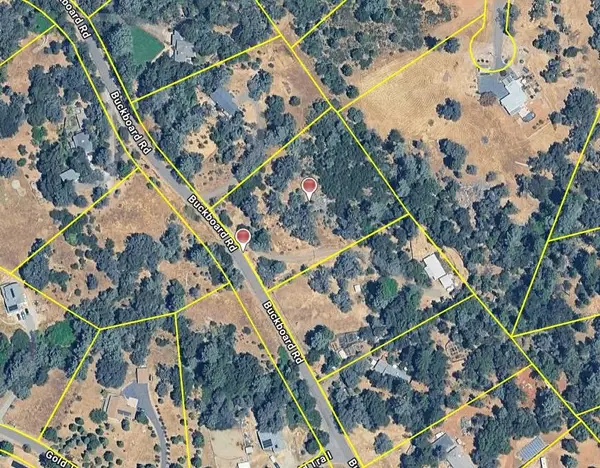 $39,900Active2.08 Acres
$39,900Active2.08 Acres3025 Buckboard Road, Placerville, CA 95667
MLS# 226014290Listed by: EXP REALTY OF CALIFORNIA, INC.

