2344 Four Springs Trail, Placerville, CA 95667
Local realty services provided by:ERA Carlile Realty Group
2344 Four Springs Trail,Placerville, CA 95667
$847,500
- 3 Beds
- 2 Baths
- 2,324 sq. ft.
- Single family
- Active
Listed by: bruce pflieger
Office: allison james estates & homes
MLS#:226014029
Source:MFMLS
Price summary
- Price:$847,500
- Price per sq. ft.:$364.67
About this home
BACK ON THE MARKET and ready to move into. JUST NEWLY UPDATED KITCHEN & BATHROOMS! COME CHECK IT OUT. Centered in the fine Wineries & vineyards of the Pleasant Valley area you can take in the panoramic, local and mountain views from this beautiful 48+/- acre property! Endless possibilities from adding that vineyard or orchard you've always wanted to hillside pastures for horses livestock. Located at the top of the hill, this home has plenty of room and features vaulted ceilings. The access to the back deck allows you to take in fabulous view from many of the rooms. The sun room is waiting for your plant collection to thrive and the functional kitchen layout offers ample counter and storage space and a large island. There is plenty of storage space in the laundry room as well as a big double laundry sink. There are two ample guest bedrooms, a guest bath and a wonderful master suite with a large master bath. There is an extra deep detached garage and very nice farm barn! No need to be worried about your PG&E bill? This home is equipped with OWNED solar- Seller has ZERO electric bills. The property also has a great producing well along with a spring for potential irrigation. Valley area, close to lakes, rivers schools and shopping this home is hard to beat. Come on up and take a tour of your new home.
Contact an agent
Home facts
- Year built:1975
- Listing ID #:226014029
- Added:673 day(s) ago
- Updated:February 10, 2026 at 04:06 PM
Rooms and interior
- Bedrooms:3
- Total bathrooms:2
- Full bathrooms:2
- Living area:2,324 sq. ft.
Heating and cooling
- Cooling:Ceiling Fan(s), Central, Whole House Fan
- Heating:Central, Wood Stove
Structure and exterior
- Roof:Composition Shingle
- Year built:1975
- Building area:2,324 sq. ft.
- Lot area:47.99 Acres
Utilities
- Water:Treatment Equipment
- Sewer:Septic Connected
Finances and disclosures
- Price:$847,500
- Price per sq. ft.:$364.67
New listings near 2344 Four Springs Trail
- New
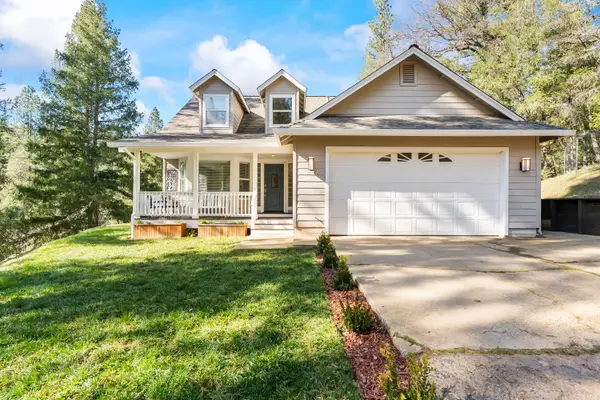 $549,000Active3 beds 3 baths1,522 sq. ft.
$549,000Active3 beds 3 baths1,522 sq. ft.2911 Pioneer Hill Road, Placerville, CA 95667
MLS# 226014971Listed by: RE/MAX GOLD CAMERON PARK - Open Sat, 12 to 2pmNew
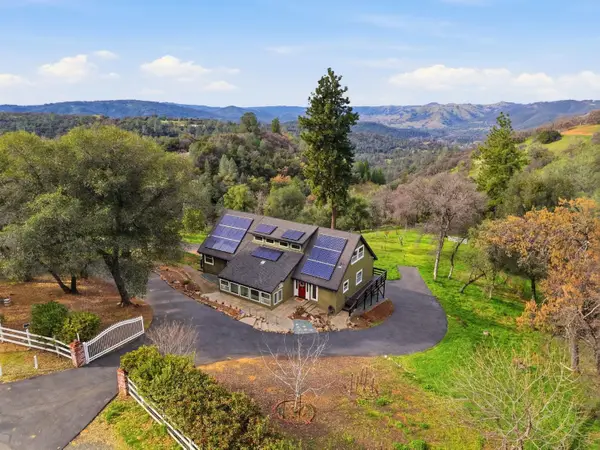 $799,000Active3 beds 3 baths2,468 sq. ft.
$799,000Active3 beds 3 baths2,468 sq. ft.8421 Riverwood Drive, Placerville, CA 95667
MLS# 226015183Listed by: EXP REALTY OF CALIFORNIA, INC. - New
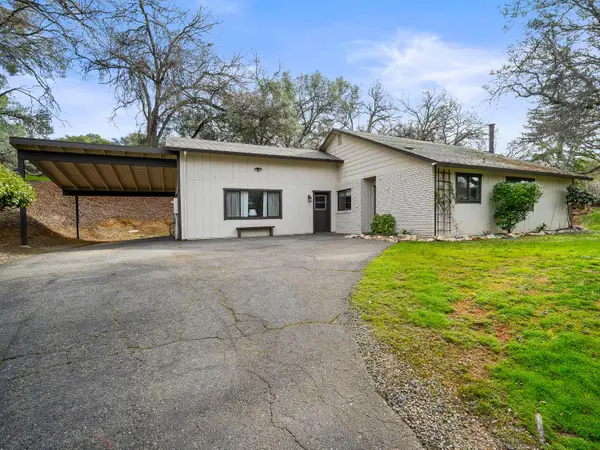 $475,000Active3 beds 2 baths1,770 sq. ft.
$475,000Active3 beds 2 baths1,770 sq. ft.4062 Clear Court, Placerville, CA 95667
MLS# 226015597Listed by: CENTURY 21 SELECT REAL ESTATE - Open Sat, 11am to 3pmNew
 $525,000Active4 beds 2 baths1,247 sq. ft.
$525,000Active4 beds 2 baths1,247 sq. ft.2320 Pintail Lane, Placerville, CA 95667
MLS# 226013377Listed by: WINDERMERE SIGNATURE PROPERTIES CAMERON PARK/PLACERVILLE - New
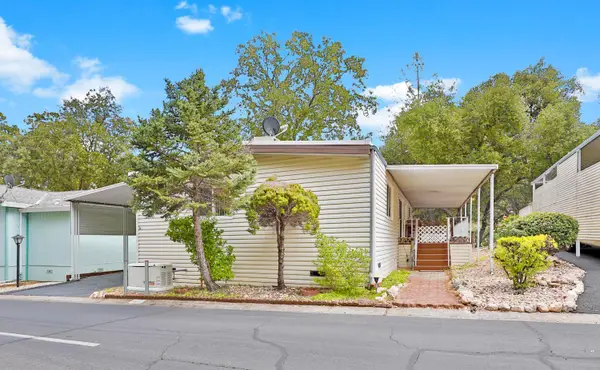 $110,000Active2 beds 2 baths1,100 sq. ft.
$110,000Active2 beds 2 baths1,100 sq. ft.2832 Hidden Springs, Placerville, CA 95667
MLS# 226015351Listed by: REALTY ONE GROUP COMPLETE - Open Fri, 11am to 4pmNew
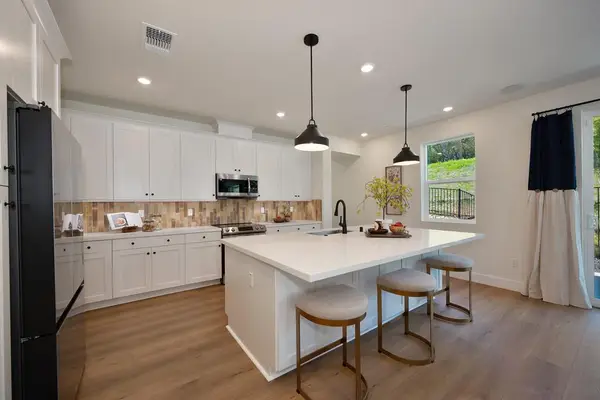 $753,615Active4 beds 4 baths2,884 sq. ft.
$753,615Active4 beds 4 baths2,884 sq. ft.1000 Utah Drive, Placerville, CA 95667
MLS# 226015080Listed by: THE ADVANTAGE GROUP - New
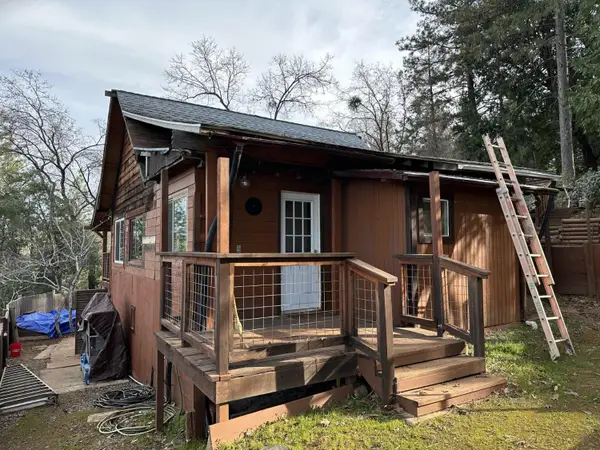 $275,000Active1 beds 1 baths683 sq. ft.
$275,000Active1 beds 1 baths683 sq. ft.3353 Airport Road, Placerville, CA 95667
MLS# 226015001Listed by: PATTI SMITH REAL ESTATE - Open Fri, 11am to 4pmNew
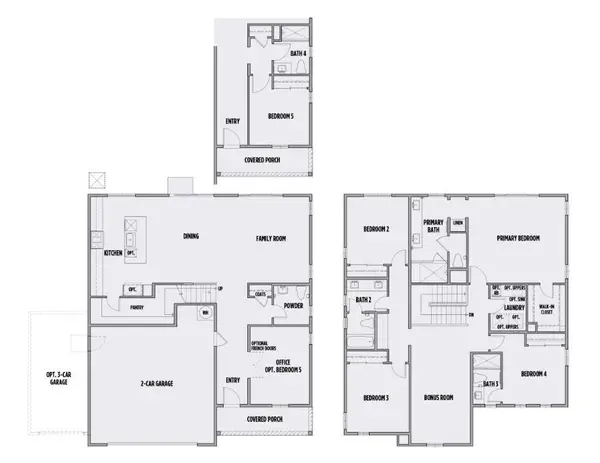 $734,440Active5 beds 4 baths2,804 sq. ft.
$734,440Active5 beds 4 baths2,804 sq. ft.1002 Utah Drive, Placerville, CA 95667
MLS# 226015071Listed by: THE ADVANTAGE GROUP - New
 $865,000Active3 beds 2 baths1,952 sq. ft.
$865,000Active3 beds 2 baths1,952 sq. ft.1700 Shadydale Lane, Placerville, CA 95667
MLS# 226014754Listed by: PATTI SMITH REAL ESTATE - New
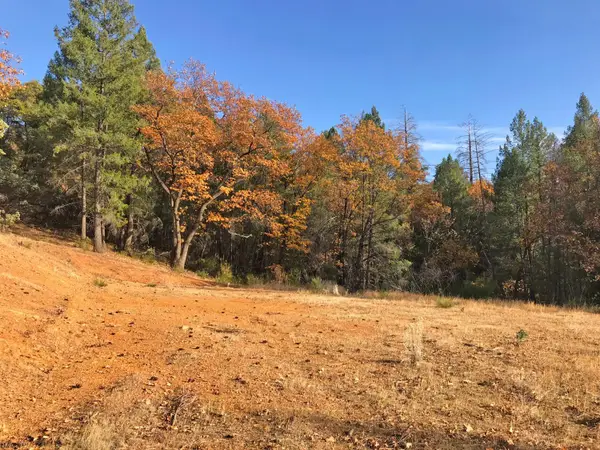 $149,000Active20.19 Acres
$149,000Active20.19 Acres0 Holland Drive, Placerville, CA 95667
MLS# 226014695Listed by: RE/MAX GOLD

