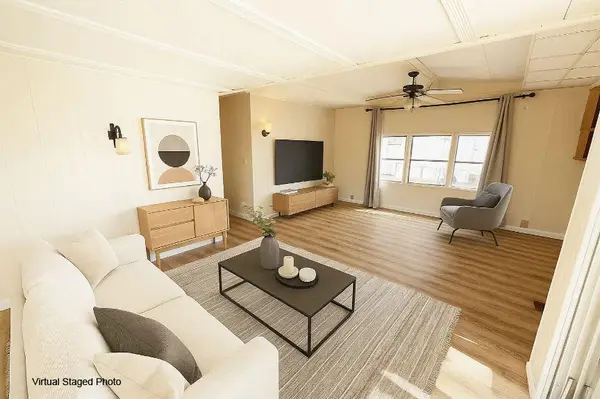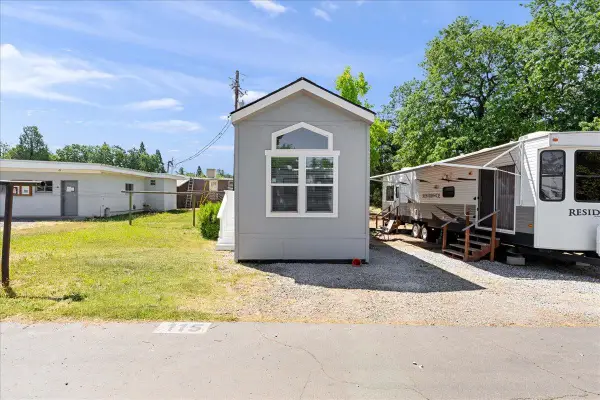3192 Buckeye Court, Placerville, CA 95667
Local realty services provided by:ERA Carlile Realty Group
3192 Buckeye Court,Placerville, CA 95667
$399,000
- 3 Beds
- 2 Baths
- 1,600 sq. ft.
- Single family
- Active
Listed by: deborah harris
Office: swansboro land & home
MLS#:225058168
Source:MFMLS
Price summary
- Price:$399,000
- Price per sq. ft.:$249.38
- Monthly HOA dues:$43.75
About this home
At the end of a quiet cul de sac sits this new, custom stucco 1600 square ft. single level home on 2+ wooded acres with tree top views. Custom wrought iron front entry gate, concrete driveway, concrete patio with tri level masonry planter boxes awaits your landscaping. Laminate floors throughout, vaulted ceilings, large kitchen with custom cabinets, quartz counter tops, blending into a large family room looking out at the pine forest. Tree house like feel, large slider opening to a large redwood deck with glass rail creating unobstructed far reaching view. Inside laundry, guest bath with tub/shower. Private primary suite with outside access, primary bath with large shower stall and walk in closet. All within walking distance to the El Dorado National Forest, hiking, biking, atv, hunting and fishing, an outdoor paradise. Finnon Lake Recreation Area close by with fishing, swimming, frisbee golf and home to the 'Smoke on the Water' Restaurant. In our opinion best barbecue in El Dorado County, pulled pork and ribs to go to heaven for. Don't miss out on this very special private home. New approx. 100-million-dollar bridge, approx. completion date mid 2026, will make a huge difference for the area.
Contact an agent
Home facts
- Listing ID #:225058168
- Added:192 day(s) ago
- Updated:November 17, 2025 at 03:51 PM
Rooms and interior
- Bedrooms:3
- Total bathrooms:2
- Full bathrooms:2
- Living area:1,600 sq. ft.
Heating and cooling
- Cooling:Ceiling Fan(s), Central
- Heating:Central, Electric
Structure and exterior
- Roof:Composition Shingle
- Building area:1,600 sq. ft.
- Lot area:2.49 Acres
Utilities
- Sewer:Septic System
Finances and disclosures
- Price:$399,000
- Price per sq. ft.:$249.38
New listings near 3192 Buckeye Court
- New
 $575,000Active4 beds 4 baths2,964 sq. ft.
$575,000Active4 beds 4 baths2,964 sq. ft.7131 Helmrich Lane, Placerville, CA 95667
MLS# 225142732Listed by: RE/MAX GOLD - New
 $73,500Active2 beds 1 baths816 sq. ft.
$73,500Active2 beds 1 baths816 sq. ft.6387 6387 Mother Lode Drive #30, Placerville, CA 95667
MLS# 224112919Listed by: RE/MAX GOLD - New
 $98,000Active2 beds 2 baths1,400 sq. ft.
$98,000Active2 beds 2 baths1,400 sq. ft.2874 Hidden Springs Circle, Placerville, CA 95667
MLS# 224131989Listed by: PATTI SMITH REAL ESTATE - New
 $109,900Active2 beds 1 baths800 sq. ft.
$109,900Active2 beds 1 baths800 sq. ft.2900 Parkway Drive #12, Placerville, CA 95667
MLS# 225018760Listed by: TRI STAR REAL ESTATE SOLUTIONS, INC - New
 $99,950Active2 beds 2 baths1,922 sq. ft.
$99,950Active2 beds 2 baths1,922 sq. ft.2780 Hidden Springs Circle #9, Placerville, CA 95667
MLS# 225019369Listed by: KELLER WILLIAMS REALTY - New
 $79,900Active2 beds 2 baths1,152 sq. ft.
$79,900Active2 beds 2 baths1,152 sq. ft.2846 Hidden Springs Circle, Placerville, CA 95667
MLS# 225033420Listed by: WINDERMERE SIGNATURE PROPERTIES CAMERON PARK/PLACERVILLE - New
 $59,950Active2 beds 1 baths388 sq. ft.
$59,950Active2 beds 1 baths388 sq. ft.6387 Motherlode Drive #115, Placerville, CA 95667
MLS# 225069468Listed by: HARMONY COMMUNITIES, INC. - New
 $149,000Active2 beds 2 baths1,344 sq. ft.
$149,000Active2 beds 2 baths1,344 sq. ft.2850 Hidden Springs Circle, Placerville, CA 95667
MLS# 225077019Listed by: CENTURY 21 SELECT REAL ESTATE - New
 $78,000Active2 beds 1 baths756 sq. ft.
$78,000Active2 beds 1 baths756 sq. ft.2900 Parkway Drive #2, Placerville, CA 95667
MLS# 225086080Listed by: TRI STAR REAL ESTATE SOLUTIONS, INC - New
 $519,900Active3 beds 2 baths1,212 sq. ft.
$519,900Active3 beds 2 baths1,212 sq. ft.1400 Cedar Oak Road, Placerville, CA 95667
MLS# 225114467Listed by: MIRIAM PROUD, BROKER
