3201 Anthis Drive, Placerville, CA 95667
Local realty services provided by:ERA Carlile Realty Group
3201 Anthis Drive,Placerville, CA 95667
$725,000
- 3 Beds
- 2 Baths
- 2,088 sq. ft.
- Single family
- Pending
Listed by: james grubbs
Office: realty one group complete
MLS#:225138592
Source:MFMLS
Price summary
- Price:$725,000
- Price per sq. ft.:$347.22
About this home
Brand-new hilltop home with breathtaking views! Enjoy modern living in this 3BR/2BA single-level home on 1.17 private acres. Open-concept design w/ vaulted ceilings, beautiful gas fireplace with stacked stone surround & raised hearth, large windows & abundant natural light. Gourmet kitchen features granite counters, shaker cabinets, SS appliances & a large island. Spacious master suite includes walk-in closet & luxurious walk-in shower with dual rain showerheads. Concrete patio at back of house runs the full length of the home including a large, covered area off the kitchen. Complete with owned solar, built in fire suppression, WUI compliant windows & vents, whole house fan and high efficiency appliances. Attached 2-car garage and detached 2 car garage/workshop featuring finished upstairs room perfect for office/art studio. Peaceful, private setting w/ views from the front & privacy at the back. Minutes to downtown Placerville, Hwy 50 & local wineries. Move-in ready and waiting for you!
Contact an agent
Home facts
- Listing ID #:225138592
- Added:41 day(s) ago
- Updated:December 18, 2025 at 08:12 AM
Rooms and interior
- Bedrooms:3
- Total bathrooms:2
- Full bathrooms:2
- Living area:2,088 sq. ft.
Heating and cooling
- Cooling:Ceiling Fan(s), Central, Whole House Fan
- Heating:Fireplace Insert, Gas
Structure and exterior
- Roof:Composition Shingle
- Building area:2,088 sq. ft.
- Lot area:1.17 Acres
Utilities
- Sewer:Septic System
Finances and disclosures
- Price:$725,000
- Price per sq. ft.:$347.22
New listings near 3201 Anthis Drive
- New
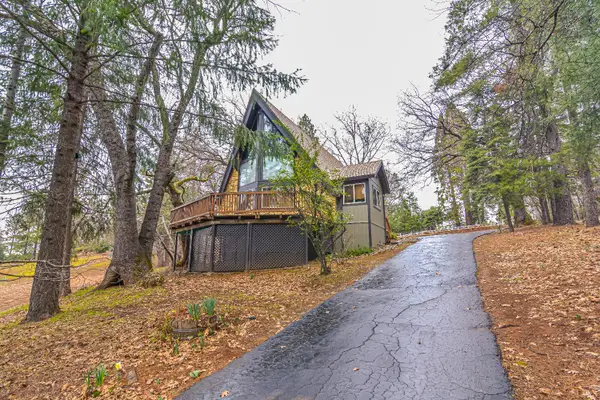 $489,000Active2 beds 2 baths1,241 sq. ft.
$489,000Active2 beds 2 baths1,241 sq. ft.2341 Hassler Road, Placerville, CA 95667
MLS# 225123846Listed by: FUTURE HOMES AND REAL ESTATE - New
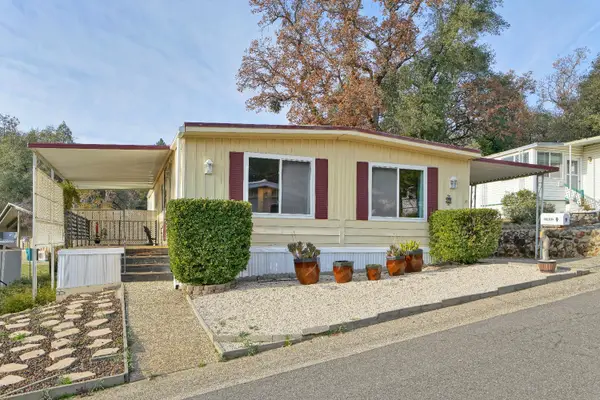 $105,000Active2 beds 2 baths1,152 sq. ft.
$105,000Active2 beds 2 baths1,152 sq. ft.3550 China Garden Rd #9, Placerville, CA 95667
MLS# 225151755Listed by: RE/MAX GOLD - New
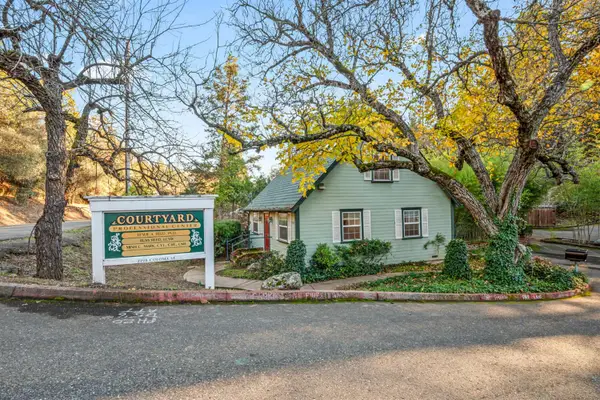 $699,000Active2 beds 2 baths1,188 sq. ft.
$699,000Active2 beds 2 baths1,188 sq. ft.2796 Coloma Street, Placerville, CA 95667
MLS# 225147115Listed by: NAVIGATE REALTY - New
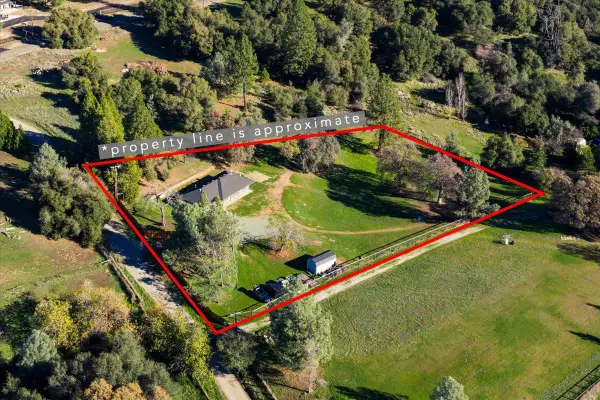 $450,000Active3 beds 2 baths1,134 sq. ft.
$450,000Active3 beds 2 baths1,134 sq. ft.3431 Elderberry Road, Placerville, CA 95667
MLS# 225151055Listed by: CALI HOMES - New
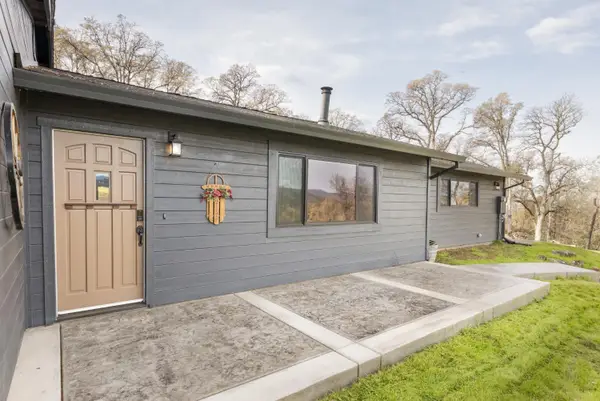 $675,000Active3 beds 2 baths1,628 sq. ft.
$675,000Active3 beds 2 baths1,628 sq. ft.9130 Riverwood Drive, Placerville, CA 95667
MLS# 225151297Listed by: WINDERMERE SIGNATURE PROPERTIES CAMERON PARK/PLACERVILLE - New
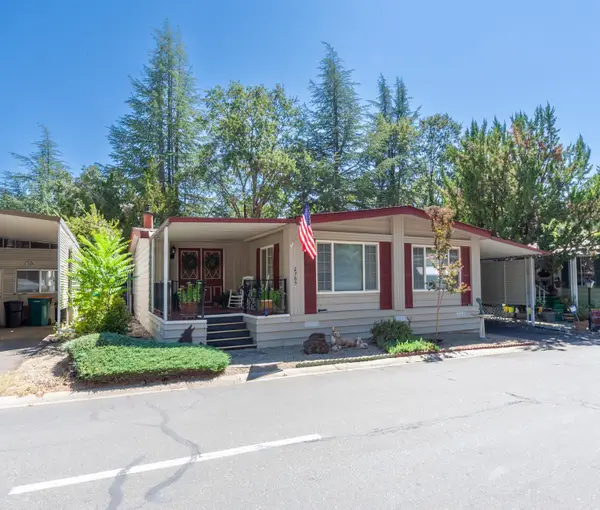 $120,000Active2 beds 2 baths1,600 sq. ft.
$120,000Active2 beds 2 baths1,600 sq. ft.2765 Hidden Springs Circle #63, Placerville, CA 95667
MLS# 225151448Listed by: CENTURY 21 SELECT REAL ESTATE - New
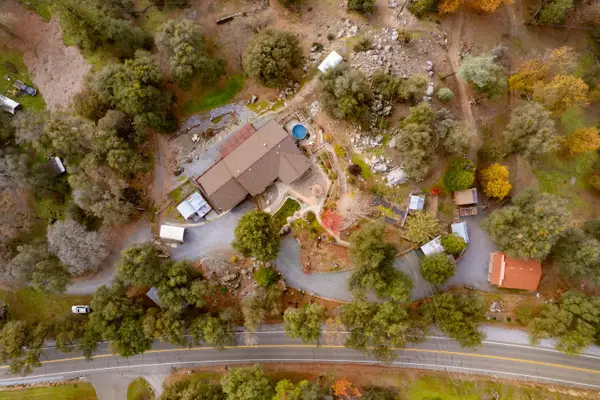 $775,000Active3 beds 3 baths1,736 sq. ft.
$775,000Active3 beds 3 baths1,736 sq. ft.710 Cold Springs Road, Placerville, CA 95667
MLS# 225150997Listed by: WINDERMERE SIGNATURE PROPERTIES EL DORADO HILLS/FOLSOM - New
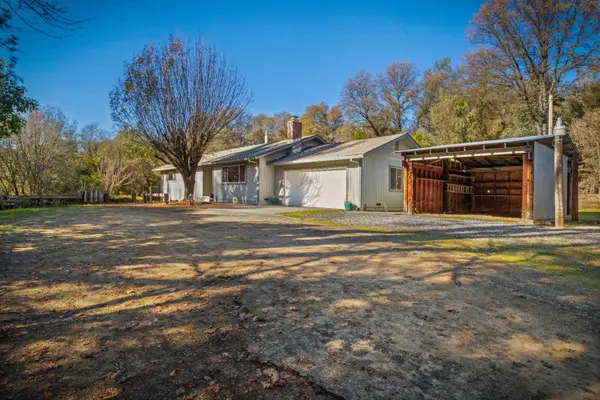 $540,000Active3 beds 2 baths1,540 sq. ft.
$540,000Active3 beds 2 baths1,540 sq. ft.21 Dawn Lane, Placerville, CA 95667
MLS# 225151085Listed by: EXP REALTY OF CALIFORNIA, INC. - New
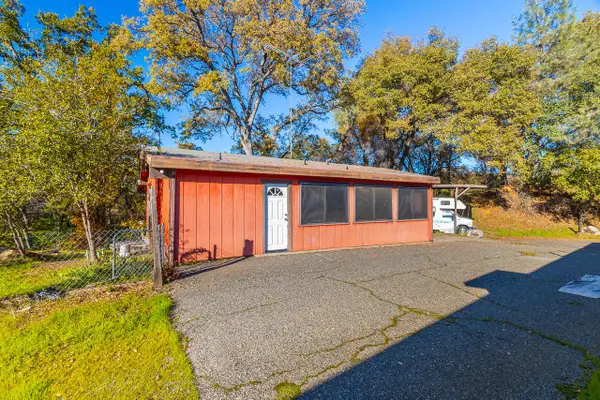 $295,000Active2 beds 2 baths1,170 sq. ft.
$295,000Active2 beds 2 baths1,170 sq. ft.6433 Mother Lode Drive, Placerville, CA 95667
MLS# 225150794Listed by: GBR REAL ESTATE & INV. CO. 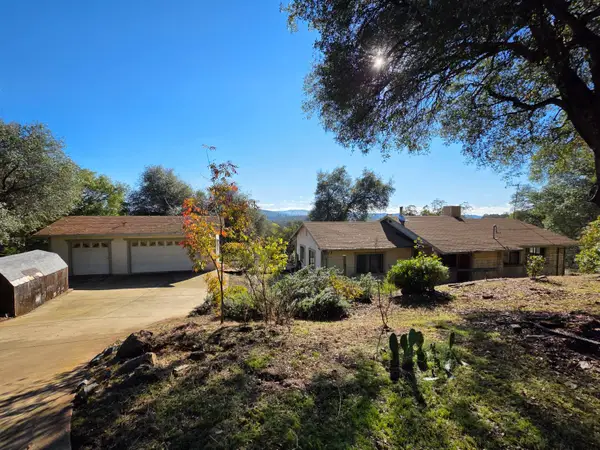 $405,000Pending2 beds 2 baths1,456 sq. ft.
$405,000Pending2 beds 2 baths1,456 sq. ft.6540 Serendipity Lane, Placerville, CA 95667
MLS# 225150418Listed by: EL DORADO HILLS REALTY
