3296 Morel Way, Placerville, CA 95667
Local realty services provided by:ERA Carlile Realty Group
Listed by: james allen aldrich
Office: re/max gold
MLS#:225031952
Source:MFMLS
Price summary
- Price:$1,097,000
- Price per sq. ft.:$381.57
About this home
ABSOLUTELY fabulous!!! Another Huge price reduction. Seller says "MOVE IT." This single story custom home is located in the areas premier neighborhood. The family chef will find every thing in this huge kitchen! Features include, an Eight burner gas range, double oven combination, a built-in oversized refrigerator, two dishwashers, a very large butcher block island, a wet bar with a wine frig and a pantry to die for. The open floor plan has an ample sized dining area that enjoys long range view through a wall of windows. It opens to the living room which has vaulted ceilings, and a six foot propane fireplace. The master Bedroom opens to the valley view and deck. The master bath has a free-standing slipper style soaking tub and a enormous shower. The double doors to the master closet reveals a large closet system. The oversized laundry room has tons of built-n cabinets, a sink and a butcher block seat. Tile roof with solar. This four bedroom, three full bath home, sits on a lovely half acre parcel. The covered and open decks are perfect for entertaining. Long View Estates is a recognized National Fire Protection Association (NFPA) Firewise USA Community , there's a fire hydrant out front and the utilities are underground. Don't miss this opportunity. An ABSOLUTELY FABULOUS HOME!
Contact an agent
Home facts
- Year built:2025
- Listing ID #:225031952
- Added:231 day(s) ago
- Updated:October 22, 2025 at 03:29 PM
Rooms and interior
- Bedrooms:4
- Total bathrooms:3
- Full bathrooms:3
- Living area:2,875 sq. ft.
Heating and cooling
- Cooling:Ceiling Fan(s), Central
- Heating:Central, Fireplace(s), Gas, Propane
Structure and exterior
- Roof:Tile
- Year built:2025
- Building area:2,875 sq. ft.
- Lot area:0.5 Acres
Utilities
- Sewer:Public Sewer
Finances and disclosures
- Price:$1,097,000
- Price per sq. ft.:$381.57
New listings near 3296 Morel Way
- New
 $474,900Active3 beds 2 baths1,200 sq. ft.
$474,900Active3 beds 2 baths1,200 sq. ft.3980 Donner Trail, Placerville, CA 95667
MLS# 225139856Listed by: REALTY ONE GROUP COMPLETE - New
 $365,000Active1 beds 1 baths1,200 sq. ft.
$365,000Active1 beds 1 baths1,200 sq. ft.677 Chapin Road, Placerville, CA 95667
MLS# 225129816Listed by: EXP REALTY OF CALIFORNIA, INC. - New
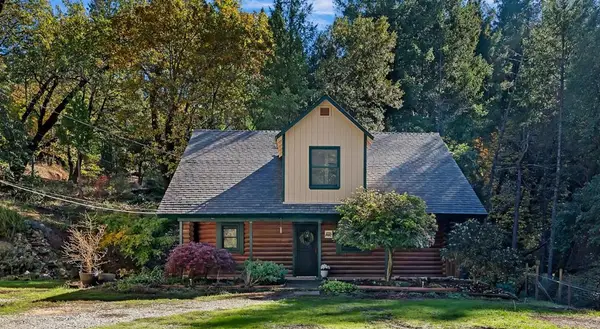 $375,000Active2 beds 2 baths1,284 sq. ft.
$375,000Active2 beds 2 baths1,284 sq. ft.1610 Swansboro Road, Placerville, CA 95667
MLS# 225139452Listed by: EXP REALTY OF CALIFORNIA, INC. - New
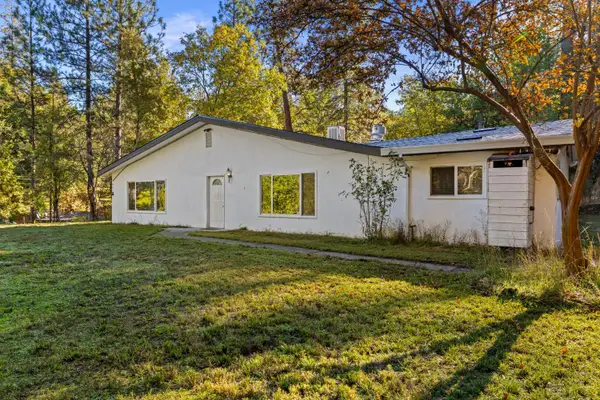 $589,000Active8 beds 4 baths3,550 sq. ft.
$589,000Active8 beds 4 baths3,550 sq. ft.1364 Ruthhaven Road, Placerville, CA 95667
MLS# 225139348Listed by: NAVIGATE REALTY - New
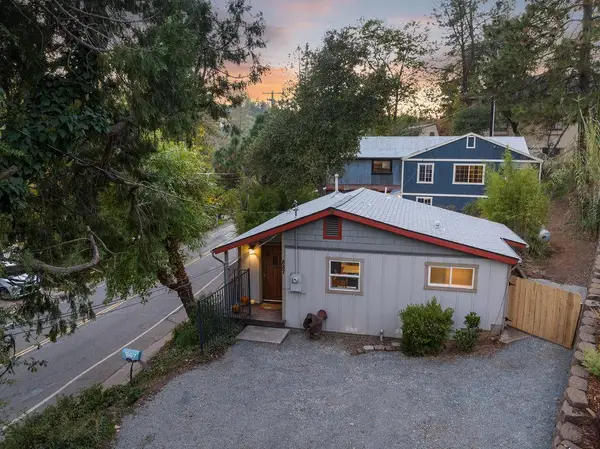 $459,000Active2 beds 1 baths685 sq. ft.
$459,000Active2 beds 1 baths685 sq. ft.887 Pacific Street, Placerville, CA 95667
MLS# 225136100Listed by: RE/MAX GOLD - New
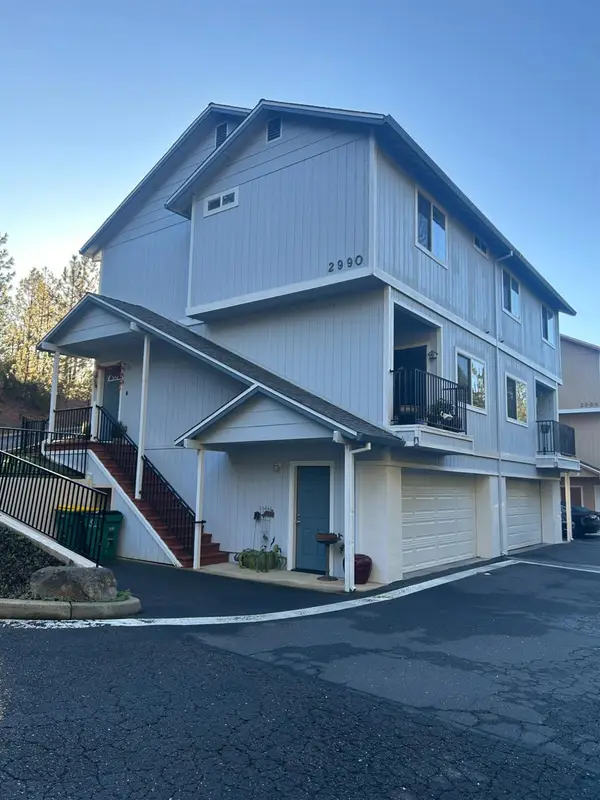 $675,000Active-- beds -- baths2,370 sq. ft.
$675,000Active-- beds -- baths2,370 sq. ft.2990 Sippy Lane, Placerville, CA 95667
MLS# 225138730Listed by: WINDERMERE SIGNATURE PROPERTIES CAMERON PARK/PLACERVILLE - New
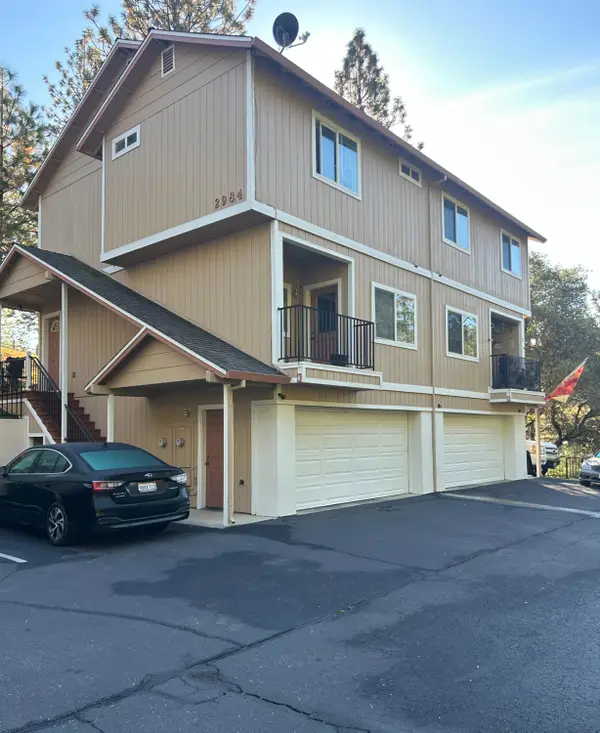 $675,000Active-- beds -- baths2,370 sq. ft.
$675,000Active-- beds -- baths2,370 sq. ft.2984 Sippy Lane, Placerville, CA 95667
MLS# 225138768Listed by: WINDERMERE SIGNATURE PROPERTIES CAMERON PARK/PLACERVILLE - New
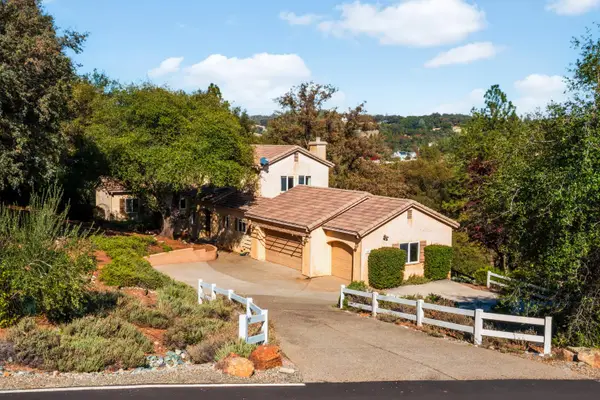 $874,000Active4 beds 4 baths2,923 sq. ft.
$874,000Active4 beds 4 baths2,923 sq. ft.6267 Bluestone Lane, Placerville, CA 95667
MLS# 225131874Listed by: WINDERMERE SIGNATURE PROPERTIES ROSEVILLE/GRANITE BAY - New
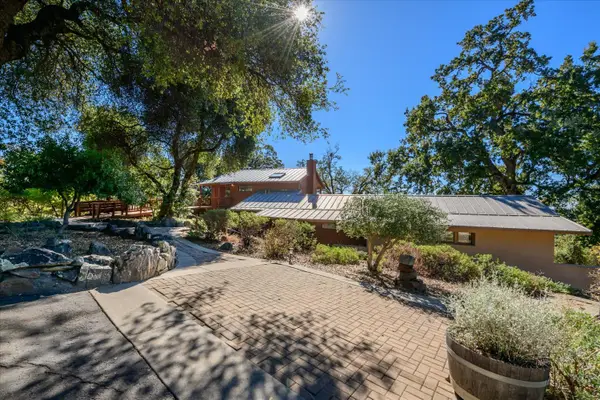 $899,900Active2 beds 2 baths1,357 sq. ft.
$899,900Active2 beds 2 baths1,357 sq. ft.2420 Rimrock Road, Placerville, CA 95667
MLS# 225136606Listed by: CENTURY 21 SELECT REAL ESTATE 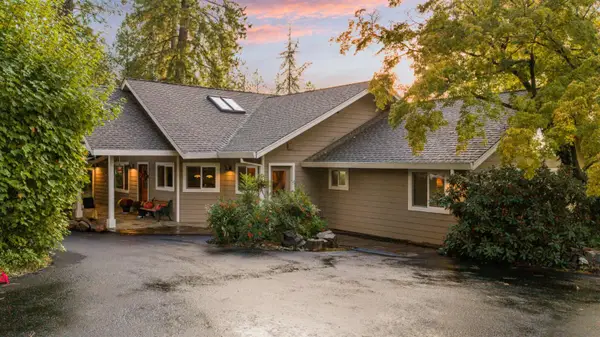 $1,195,000Pending3 beds 2 baths2,787 sq. ft.
$1,195,000Pending3 beds 2 baths2,787 sq. ft.2451 Kingsgate Road, Placerville, CA 95667
MLS# 225137154Listed by: EXP REALTY OF CALIFORNIA, INC.
