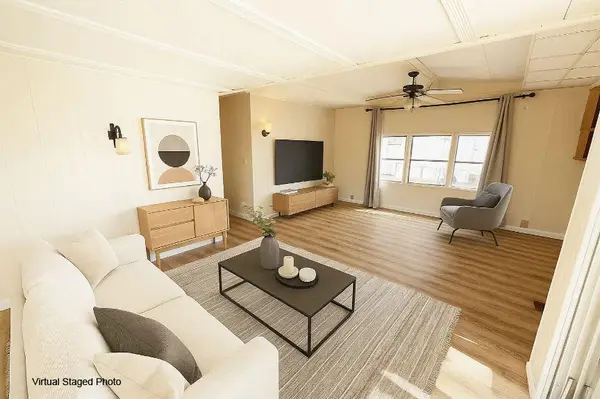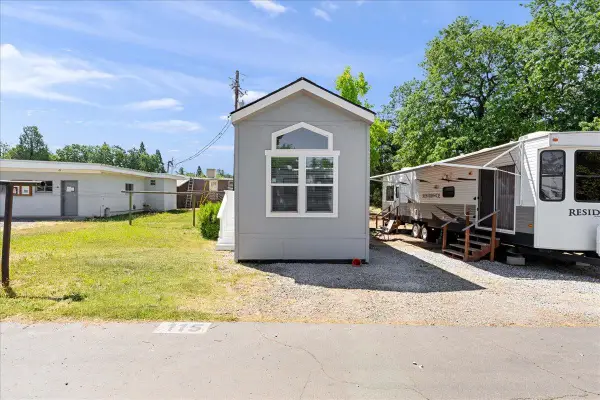3440 Forni Road, Placerville, CA 95667
Local realty services provided by:ERA Carlile Realty Group
3440 Forni Road,Placerville, CA 95667
$769,000
- 4 Beds
- 5 Baths
- 3,416 sq. ft.
- Single family
- Pending
Listed by: denise barnhart
Office: re/max gold
MLS#:225105244
Source:MFMLS
Price summary
- Price:$769,000
- Price per sq. ft.:$225.12
About this home
Year-round Weber Creek runs through the property in your backyard, seen & heard from the home and the newer covered deck! Follow the freshly paved asphalt driveway to your privately located home tucked away from the road, where the creekside setting meets versatile living. The attached ADU, completed in 2014, offers a full kitchen, bedroom and bathroom that's ideal for multi-generational living or rental income. It has both a private entrance and interior access to the main home. Step inside the main home with new waterproof laminate flooring, renovated bathrooms, fresh interior & exterior paint, and newer stainless appliances. The primary suite features dual walk-in closets. Two newer HVAC systems (2014 & 2021), two tankless water heaters and a pellet stove help keep utilities efficient. An extra-deep garage provides ample storage and workspace. Come enjoy the peaceful sound of the creek and the privacy you've been looking for, all in a centrally located versatile home.
Contact an agent
Home facts
- Year built:1983
- Listing ID #:225105244
- Added:98 day(s) ago
- Updated:November 18, 2025 at 08:44 AM
Rooms and interior
- Bedrooms:4
- Total bathrooms:5
- Full bathrooms:4
- Living area:3,416 sq. ft.
Heating and cooling
- Cooling:Ceiling Fan(s), Central
- Heating:Central, Ductless, Pellet Stove
Structure and exterior
- Roof:Composition Shingle
- Year built:1983
- Building area:3,416 sq. ft.
- Lot area:5 Acres
Utilities
- Sewer:Septic System
Finances and disclosures
- Price:$769,000
- Price per sq. ft.:$225.12
New listings near 3440 Forni Road
- New
 $819,000Active5 beds 4 baths3,084 sq. ft.
$819,000Active5 beds 4 baths3,084 sq. ft.3320 Karma Lane, Placerville, CA 95667
MLS# 225144962Listed by: RE/MAX GOLD - New
 $575,000Active4 beds 4 baths2,964 sq. ft.
$575,000Active4 beds 4 baths2,964 sq. ft.7131 Helmrich Lane, Placerville, CA 95667
MLS# 225142732Listed by: RE/MAX GOLD - New
 $73,500Active2 beds 1 baths816 sq. ft.
$73,500Active2 beds 1 baths816 sq. ft.6387 6387 Mother Lode Drive #30, Placerville, CA 95667
MLS# 224112919Listed by: RE/MAX GOLD - New
 $98,000Active2 beds 2 baths1,400 sq. ft.
$98,000Active2 beds 2 baths1,400 sq. ft.2874 Hidden Springs Circle, Placerville, CA 95667
MLS# 224131989Listed by: PATTI SMITH REAL ESTATE - New
 $109,900Active2 beds 1 baths800 sq. ft.
$109,900Active2 beds 1 baths800 sq. ft.2900 Parkway Drive #12, Placerville, CA 95667
MLS# 225018760Listed by: TRI STAR REAL ESTATE SOLUTIONS, INC - New
 $99,950Active2 beds 2 baths1,922 sq. ft.
$99,950Active2 beds 2 baths1,922 sq. ft.2780 Hidden Springs Circle #9, Placerville, CA 95667
MLS# 225019369Listed by: KELLER WILLIAMS REALTY - New
 $79,900Active2 beds 2 baths1,152 sq. ft.
$79,900Active2 beds 2 baths1,152 sq. ft.2846 Hidden Springs Circle, Placerville, CA 95667
MLS# 225033420Listed by: WINDERMERE SIGNATURE PROPERTIES CAMERON PARK/PLACERVILLE - New
 $59,950Active2 beds 1 baths388 sq. ft.
$59,950Active2 beds 1 baths388 sq. ft.6387 Motherlode Drive #115, Placerville, CA 95667
MLS# 225069468Listed by: HARMONY COMMUNITIES, INC. - New
 $149,000Active2 beds 2 baths1,344 sq. ft.
$149,000Active2 beds 2 baths1,344 sq. ft.2850 Hidden Springs Circle, Placerville, CA 95667
MLS# 225077019Listed by: CENTURY 21 SELECT REAL ESTATE - New
 $78,000Active2 beds 1 baths756 sq. ft.
$78,000Active2 beds 1 baths756 sq. ft.2900 Parkway Drive #2, Placerville, CA 95667
MLS# 225086080Listed by: TRI STAR REAL ESTATE SOLUTIONS, INC
