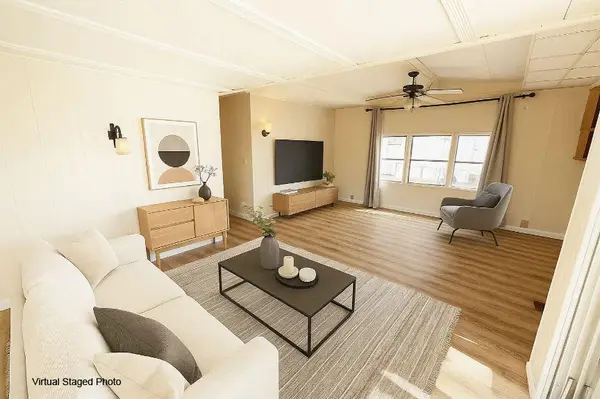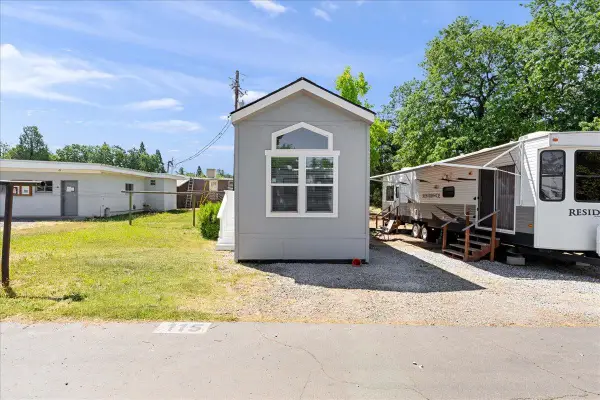3520 White Oak Ridge Road, Placerville, CA 95667
Local realty services provided by:ERA Carlile Realty Group
Listed by: andrea duane
Office: real broker
MLS#:225084009
Source:MFMLS
Price summary
- Price:$1,300,000
- Price per sq. ft.:$431.61
About this home
Meticulously maintained & set on 5 private acres in a designated firesafe community, this home blends craftsmanship, comfort & thoughtful design. The kitchen showcases custom pecky cypress cabinetry w/soft-close features, smart storage, Thermador appliances & a granite island that invites gathering. The great room offers soaring ceilings & picture windows framing native oaks, rolling hills & sunrise views. Upgrades include 24x24 tile floors, newer HVAC, roof & owned solar. The layout supports room for everyone & can flex as multigen living. The primary suite is a spa-inspired escape w/natural stone finishes, frameless glass shower, soaking tub & walk-in closet w/hand crafted organization. Outside, nature & pleasure meet in perfect harmony: a covered patio for all seasons, garden beds, fully fenced for little ones, pets, goats or horses. This 3,012sq ft home w/attached 3-car garage sits on 2.5 fenced & cross-fenced acres with room for a pool, pickleball court & more. Just steps from the main home you'll find approx. 2.5 acres fenced & cross-fenced, featuring a 30' deep 2-car garage, 10'x12' livestock barn & sheds so there's plenty of space for tools, toys or even your dream workshop. Close to everything, yet offers the space privacy & rural charm that's hard to find.
Contact an agent
Home facts
- Year built:1997
- Listing ID #:225084009
- Added:143 day(s) ago
- Updated:November 17, 2025 at 08:11 AM
Rooms and interior
- Bedrooms:4
- Total bathrooms:3
- Full bathrooms:2
- Living area:3,012 sq. ft.
Heating and cooling
- Cooling:Ceiling Fan(s), Central
- Heating:Central, Wood Stove
Structure and exterior
- Roof:Composition Shingle
- Year built:1997
- Building area:3,012 sq. ft.
- Lot area:5 Acres
Utilities
- Sewer:Septic System
Finances and disclosures
- Price:$1,300,000
- Price per sq. ft.:$431.61
New listings near 3520 White Oak Ridge Road
- New
 $575,000Active4 beds 4 baths2,964 sq. ft.
$575,000Active4 beds 4 baths2,964 sq. ft.7131 Helmrich Lane, Placerville, CA 95667
MLS# 225142732Listed by: RE/MAX GOLD - New
 $73,500Active2 beds 1 baths816 sq. ft.
$73,500Active2 beds 1 baths816 sq. ft.6387 6387 Mother Lode Drive #30, Placerville, CA 95667
MLS# 224112919Listed by: RE/MAX GOLD - New
 $98,000Active2 beds 2 baths1,400 sq. ft.
$98,000Active2 beds 2 baths1,400 sq. ft.2874 Hidden Springs Circle, Placerville, CA 95667
MLS# 224131989Listed by: PATTI SMITH REAL ESTATE - New
 $109,900Active2 beds 1 baths800 sq. ft.
$109,900Active2 beds 1 baths800 sq. ft.2900 Parkway Drive #12, Placerville, CA 95667
MLS# 225018760Listed by: TRI STAR REAL ESTATE SOLUTIONS, INC - New
 $99,950Active2 beds 2 baths1,922 sq. ft.
$99,950Active2 beds 2 baths1,922 sq. ft.2780 Hidden Springs Circle #9, Placerville, CA 95667
MLS# 225019369Listed by: KELLER WILLIAMS REALTY - New
 $79,900Active2 beds 2 baths1,152 sq. ft.
$79,900Active2 beds 2 baths1,152 sq. ft.2846 Hidden Springs Circle, Placerville, CA 95667
MLS# 225033420Listed by: WINDERMERE SIGNATURE PROPERTIES CAMERON PARK/PLACERVILLE - New
 $59,950Active2 beds 1 baths388 sq. ft.
$59,950Active2 beds 1 baths388 sq. ft.6387 Motherlode Drive #115, Placerville, CA 95667
MLS# 225069468Listed by: HARMONY COMMUNITIES, INC. - New
 $149,000Active2 beds 2 baths1,344 sq. ft.
$149,000Active2 beds 2 baths1,344 sq. ft.2850 Hidden Springs Circle, Placerville, CA 95667
MLS# 225077019Listed by: CENTURY 21 SELECT REAL ESTATE - New
 $78,000Active2 beds 1 baths756 sq. ft.
$78,000Active2 beds 1 baths756 sq. ft.2900 Parkway Drive #2, Placerville, CA 95667
MLS# 225086080Listed by: TRI STAR REAL ESTATE SOLUTIONS, INC - New
 $519,900Active3 beds 2 baths1,212 sq. ft.
$519,900Active3 beds 2 baths1,212 sq. ft.1400 Cedar Oak Road, Placerville, CA 95667
MLS# 225114467Listed by: MIRIAM PROUD, BROKER
