- ERA
- California
- Placerville
- 3607 Wamego Road
3607 Wamego Road, Placerville, CA 95667
Local realty services provided by:ERA Carlile Realty Group
3607 Wamego Road,Placerville, CA 95667
$479,900
- 4 Beds
- 3 Baths
- 2,064 sq. ft.
- Single family
- Active
Listed by: samuel weiner
Office: exp realty of california, inc.
MLS#:225124266
Source:MFMLS
Price summary
- Price:$479,900
- Price per sq. ft.:$232.51
About this home
Dual-Living Potential at 3607 Wamego Rd, Placerville - A move-in ready home that effortlessly blends comfort, flexibility, and style. With 4 spacious bedrooms and 3 full baths, this property provides room for family, guests, or even a home office setup. Step onto brand new flooring and experience peace of mind with a state-of-the-art New HVAC system offering year-round efficiency, cleaner air, and reliable climate control in addition to New Water Heater. The expansive downstairs area functions as a fully separate unit, ideal for generating rental income, hosting long-term guests, a multi-generational living arrangement, or creating a private studio or office. Soak in stunning views from your large covered deck, perfect for morning coffee or sunset gatherings, and let your gardening dreams thrive with ample outdoor space ready for landscaping or growing your own produce. The location brings daily convenience close to shopping, dining, and local amenities plus effortless commuter access to Hwy 50, linking you quickly to Sacramento or Tahoe. This beautifully updated Placerville home is your opportunity to enjoy a vibrant lifestyle, versatility, and lasting value!
Contact an agent
Home facts
- Year built:1988
- Listing ID #:225124266
- Added:139 day(s) ago
- Updated:February 10, 2026 at 04:06 PM
Rooms and interior
- Bedrooms:4
- Total bathrooms:3
- Full bathrooms:3
- Living area:2,064 sq. ft.
Heating and cooling
- Cooling:Ceiling Fan(s), Central
- Heating:Central, Fireplace(s), Propane, Wood Stove
Structure and exterior
- Roof:Composition Shingle
- Year built:1988
- Building area:2,064 sq. ft.
- Lot area:1.73 Acres
Utilities
- Sewer:Septic System
Finances and disclosures
- Price:$479,900
- Price per sq. ft.:$232.51
New listings near 3607 Wamego Road
- Open Sun, 11am to 3pmNew
 $525,000Active4 beds 2 baths1,247 sq. ft.
$525,000Active4 beds 2 baths1,247 sq. ft.2320 Pintail Lane, Placerville, CA 95667
MLS# 226013377Listed by: WINDERMERE SIGNATURE PROPERTIES CAMERON PARK/PLACERVILLE - New
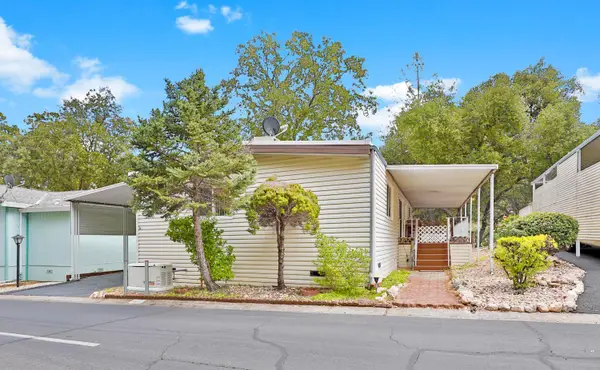 $110,000Active2 beds 2 baths1,100 sq. ft.
$110,000Active2 beds 2 baths1,100 sq. ft.2832 Hidden Springs, Placerville, CA 95667
MLS# 226015351Listed by: REALTY ONE GROUP COMPLETE - New
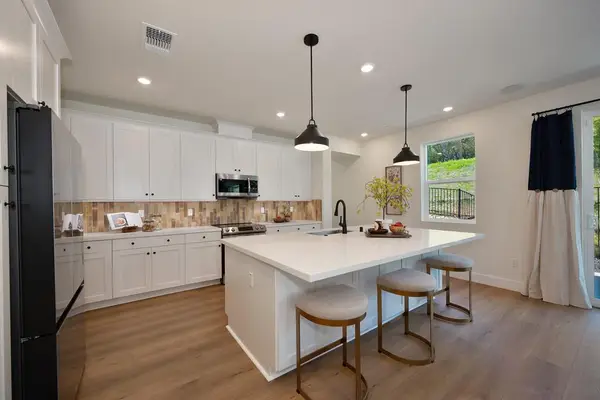 $753,615Active4 beds 4 baths2,884 sq. ft.
$753,615Active4 beds 4 baths2,884 sq. ft.1000 Utah Drive, Placerville, CA 95667
MLS# 226015080Listed by: THE ADVANTAGE GROUP - New
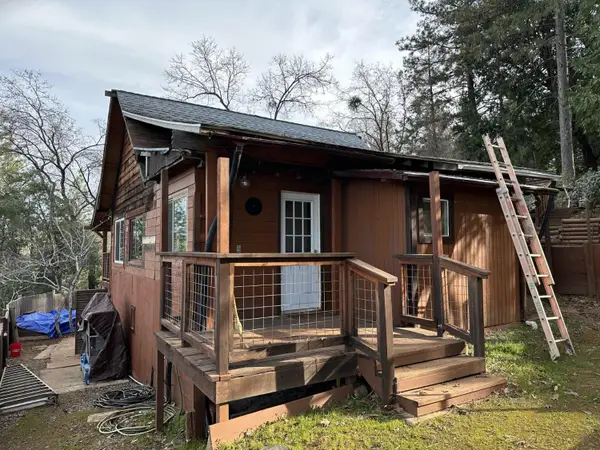 $275,000Active1 beds 1 baths683 sq. ft.
$275,000Active1 beds 1 baths683 sq. ft.3353 Airport Road, Placerville, CA 95667
MLS# 226015001Listed by: PATTI SMITH REAL ESTATE - New
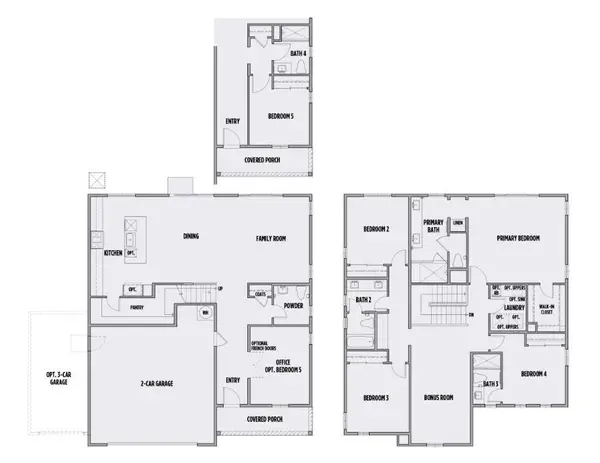 $734,440Active5 beds 4 baths2,804 sq. ft.
$734,440Active5 beds 4 baths2,804 sq. ft.1002 Utah Drive, Placerville, CA 95667
MLS# 226015071Listed by: THE ADVANTAGE GROUP - New
 $865,000Active3 beds 2 baths1,952 sq. ft.
$865,000Active3 beds 2 baths1,952 sq. ft.1700 Shadydale Lane, Placerville, CA 95667
MLS# 226014754Listed by: PATTI SMITH REAL ESTATE - New
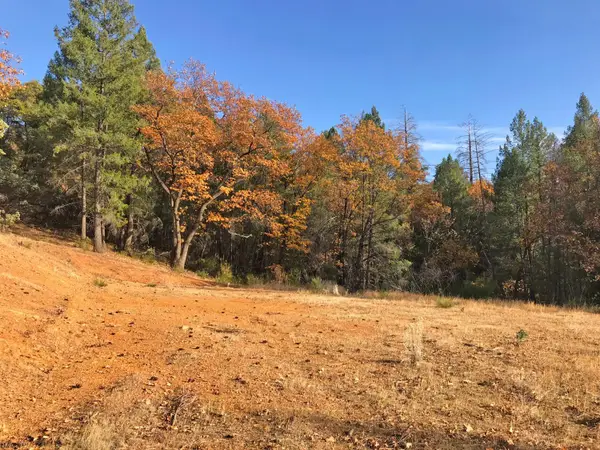 $149,000Active20.19 Acres
$149,000Active20.19 Acres0 Holland Drive, Placerville, CA 95667
MLS# 226014695Listed by: RE/MAX GOLD - New
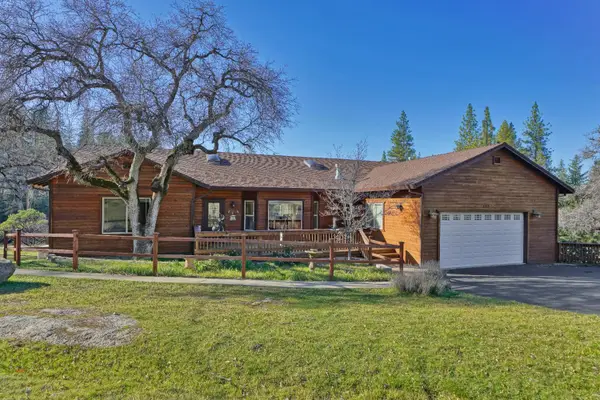 $539,000Active3 beds 2 baths2,148 sq. ft.
$539,000Active3 beds 2 baths2,148 sq. ft.6510 Sly Park Road, Placerville, CA 95667
MLS# 226011932Listed by: RE/MAX GOLD - New
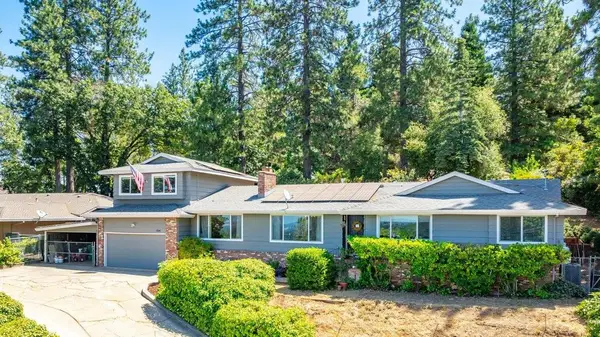 $664,000Active5 beds 3 baths2,236 sq. ft.
$664,000Active5 beds 3 baths2,236 sq. ft.1764 Country Club Drive, Placerville, CA 95667
MLS# 226014196Listed by: EXP REALTY OF CALIFORNIA, INC. - New
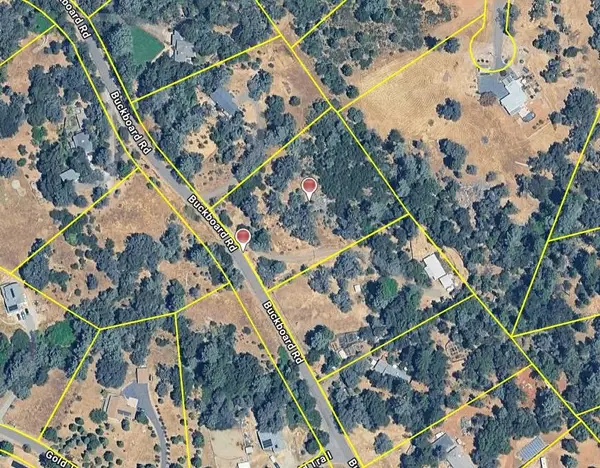 $39,900Active2.08 Acres
$39,900Active2.08 Acres3025 Buckboard Road, Placerville, CA 95667
MLS# 226014290Listed by: EXP REALTY OF CALIFORNIA, INC.

