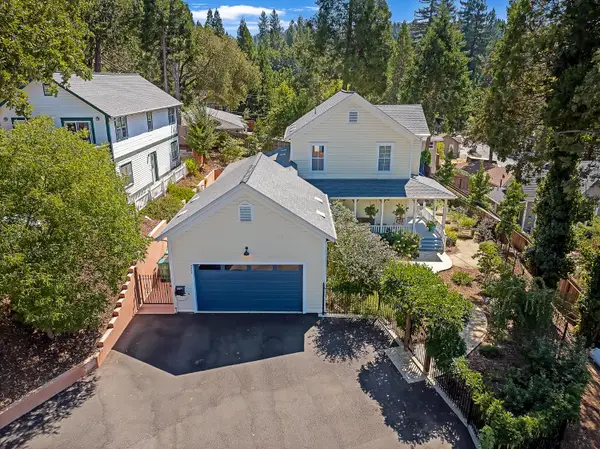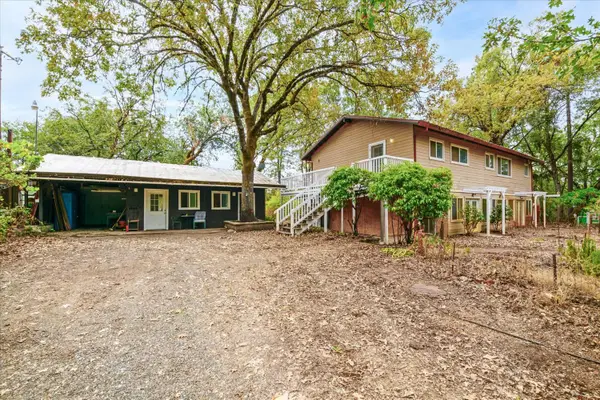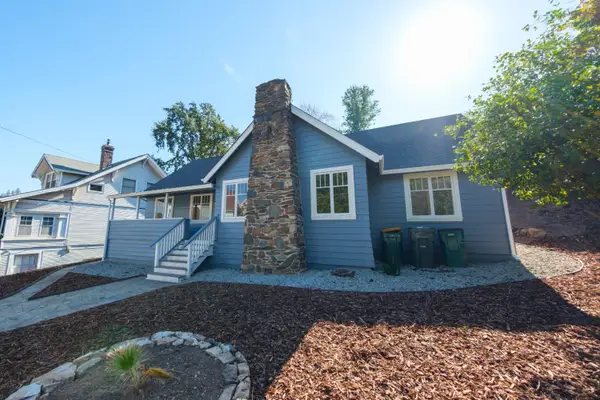4065 Yosemite Place, Placerville, CA 95667
Local realty services provided by:ERA Carlile Realty Group
Listed by:trent andra
Office:exp realty of california, inc.
MLS#:225055121
Source:MFMLS
Price summary
- Price:$739,900
- Price per sq. ft.:$298.23
About this home
Trade the city hustle for foothill freedom! Tucked away on 10 serene acres just minutes from the stunning Cosumnes River Gorge, this peaceful retreat offers the perfect blend of modern comfort and country charm. Imagine mornings under towering trees, afternoons with your animals roaming, and evenings unwinding beneath the stars. This spacious single-story home delivers 2,481 square feet, 4 bedrooms, and 2.5 baths all thoughtfully updated, updated kitchen with granite counters & stainless appliances, and refreshed bathrooms. Double sided fireplace warms both the living room and family room. Primary suite features Bay windows, jetted tub and separate shower with multiple shower heads, plus a sunroom off the primary suite that invites you to slow down and soak in the surrounding nature. Save on utilities with a 9.9kW solar system and 27kWh Tesla Powerwall, owned 1,100 propane tank and a well. The land is equally impressive with a koi pond, seasonal stream, fruit trees, chicken coop, 4-stall barn, fenced pasture and RV parking with water and electric. Raised garden beds even come with auto-watering. Only 25 minutes to wine tasting in the Shenandoah Valley and 20 to historic Placerville. Rural doesn't always mean remote! Come see how good life can be when there's room to breathe.
Contact an agent
Home facts
- Year built:1992
- Listing ID #:225055121
- Added:151 day(s) ago
- Updated:October 01, 2025 at 02:57 PM
Rooms and interior
- Bedrooms:4
- Total bathrooms:3
- Full bathrooms:2
- Living area:2,481 sq. ft.
Heating and cooling
- Cooling:Ceiling Fan(s), Central, Multi-Units
- Heating:Central, Multi-Units, Propane, Wood Stove
Structure and exterior
- Roof:Tile
- Year built:1992
- Building area:2,481 sq. ft.
- Lot area:10.07 Acres
Utilities
- Sewer:Septic System
Finances and disclosures
- Price:$739,900
- Price per sq. ft.:$298.23
New listings near 4065 Yosemite Place
- New
 $1,650,000Active4 beds 2 baths2,583 sq. ft.
$1,650,000Active4 beds 2 baths2,583 sq. ft.990 Thompson Way #A & B, Placerville, CA 95667
MLS# 225120061Listed by: CENTURY 21 SELECT REAL ESTATE - New
 $75,000Active1.96 Acres
$75,000Active1.96 Acres6271 Arch Lane, Placerville, CA 95667
MLS# 225125990Listed by: EXP REALTY OF CALIFORNIA, INC. - New
 $395,000Active2 beds 2 baths1,258 sq. ft.
$395,000Active2 beds 2 baths1,258 sq. ft.3092 Carson Road, Placerville, CA 95667
MLS# 225127246Listed by: WINDERMERE SIGNATURE PROPERTIES FAIR OAKS - New
 $725,000Active2 beds 2 baths1,758 sq. ft.
$725,000Active2 beds 2 baths1,758 sq. ft.4342 Savage Road, Placerville, CA 95667
MLS# 225126836Listed by: EXP REALTY OF CALIFORNIA INC - New
 $435,000Active3 beds 2 baths1,176 sq. ft.
$435,000Active3 beds 2 baths1,176 sq. ft.4076 Betty Jean Court, Placerville, CA 95667
MLS# 225126073Listed by: WINDERMERE SIGNATURE PROPERTIES CAMERON PARK/PLACERVILLE - New
 $450,000Active3 beds 2 baths1,860 sq. ft.
$450,000Active3 beds 2 baths1,860 sq. ft.4800 Quarry Court, Placerville, CA 95667
MLS# 225126282Listed by: WINDERMERE SIGNATURE PROPERTIES CAMERON PARK/PLACERVILLE - New
 $895,000Active65 Acres
$895,000Active65 Acres2095 Wild Goose Canyon Road, Placerville, CA 95667
MLS# 225126022Listed by: CALIFORNIA OUTDOOR PROPERTIES, INC. - New
 $99,000Active0.46 Acres
$99,000Active0.46 Acres910 Reservoir Street, Placerville, CA 95667
MLS# 225125940Listed by: DALTON REAL ESTATE GROUP - New
 $1,195,000Active4 beds 4 baths3,450 sq. ft.
$1,195,000Active4 beds 4 baths3,450 sq. ft.5193 Metate Trail, Placerville, CA 95667
MLS# 225125419Listed by: REAL ESTATE SOURCE INC - New
 $675,000Active4 beds 3 baths2,010 sq. ft.
$675,000Active4 beds 3 baths2,010 sq. ft.2968 Coloma Street, Placerville, CA 95667
MLS# 225125392Listed by: WINDERMERE SIGNATURE PROPERTIES CAMERON PARK/PLACERVILLE
