4117 El Dorado Road, Placerville, CA 95667
Local realty services provided by:ERA Carlile Realty Group
4117 El Dorado Road,Placerville, CA 95667
$799,000
- 5 Beds
- 2 Baths
- 2,231 sq. ft.
- Single family
- Active
Listed by: daniel-jon brazovan
Office: realty one group complete
MLS#:225142913
Source:MFMLS
Price summary
- Price:$799,000
- Price per sq. ft.:$358.14
About this home
House hackers, multi-gen families, and investors this is your opportunity. A true compound featuring a fully remodeled 2,231 sq ft farmhouse-style main home, a separate double-wide manufactured home, and a gigantic shop that has to be seen to be believed. The main home showcases premium waterproof laminate flooring, Hardie board-and-batten siding, custom cabinetry, and premium finishes plus all new windows, gutters, bathrooms, kitchen, doors, trim, and decks. Every inch reflects craftsmanship and care. The detached manufactured home is partially remodeled and perfect for rental income or extended family.This property is not complete without a huge shop. I wouldn't be surprised if you could park a big rig in there. Tell your wife you're going to the gym and come check out every man's dream. With roughly 30-foot ceilings, a maintenance pit for alignments or oil changes, and air hoses plumbed throughout, it's built for serious work. This opportunity in this area comes once in a blue moon. Right off of 50; hop right on the highway to get to work, but still stay out of the hustle and bustle of the city. This property is primed for growth. Just an exit from Missouri Flats where they just put in a brand new shipping center, quick quack, and many more premium retailers and food chains.
Contact an agent
Home facts
- Year built:1956
- Listing ID #:225142913
- Added:93 day(s) ago
- Updated:February 10, 2026 at 04:06 PM
Rooms and interior
- Bedrooms:5
- Total bathrooms:2
- Full bathrooms:2
- Living area:2,231 sq. ft.
Heating and cooling
- Cooling:Ceiling Fan(s), Central
- Heating:Central, Fireplace(s), Propane, Wood Stove
Structure and exterior
- Roof:Shingle
- Year built:1956
- Building area:2,231 sq. ft.
- Lot area:1.35 Acres
Utilities
- Sewer:Septic System
Finances and disclosures
- Price:$799,000
- Price per sq. ft.:$358.14
New listings near 4117 El Dorado Road
- New
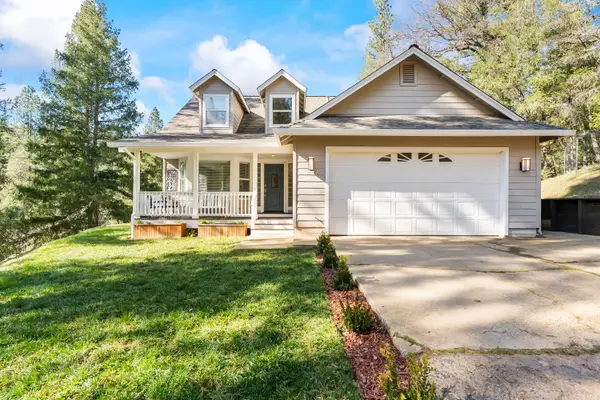 $549,000Active3 beds 3 baths1,522 sq. ft.
$549,000Active3 beds 3 baths1,522 sq. ft.2911 Pioneer Hill Road, Placerville, CA 95667
MLS# 226014971Listed by: RE/MAX GOLD CAMERON PARK - Open Sat, 12 to 2pmNew
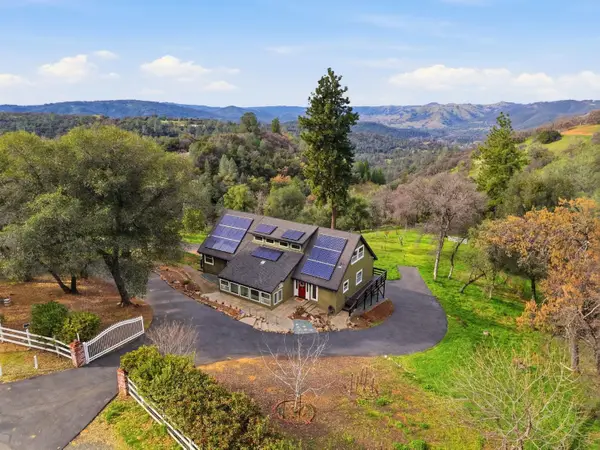 $799,000Active3 beds 3 baths2,468 sq. ft.
$799,000Active3 beds 3 baths2,468 sq. ft.8421 Riverwood Drive, Placerville, CA 95667
MLS# 226015183Listed by: EXP REALTY OF CALIFORNIA, INC. - New
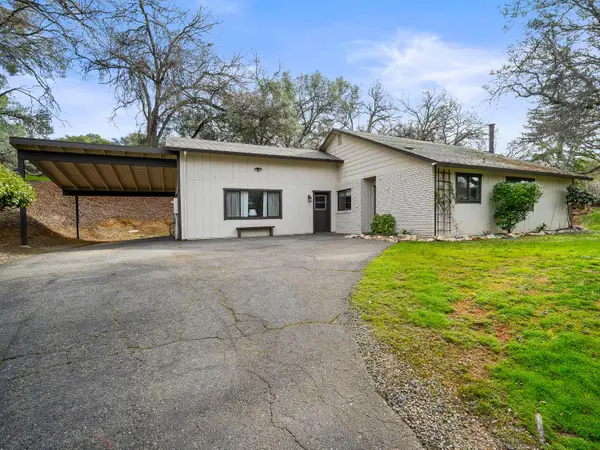 $475,000Active3 beds 2 baths1,770 sq. ft.
$475,000Active3 beds 2 baths1,770 sq. ft.4062 Clear Court, Placerville, CA 95667
MLS# 226015597Listed by: CENTURY 21 SELECT REAL ESTATE - Open Sat, 11am to 3pmNew
 $525,000Active4 beds 2 baths1,247 sq. ft.
$525,000Active4 beds 2 baths1,247 sq. ft.2320 Pintail Lane, Placerville, CA 95667
MLS# 226013377Listed by: WINDERMERE SIGNATURE PROPERTIES CAMERON PARK/PLACERVILLE - New
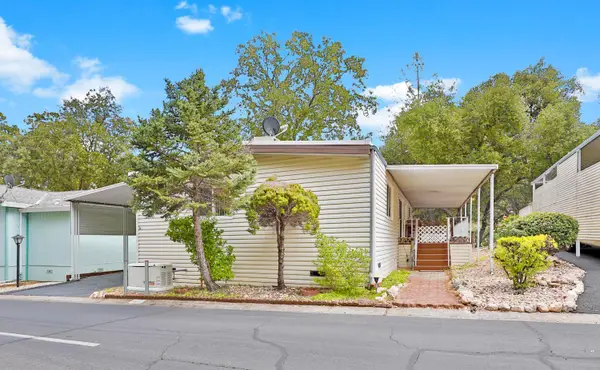 $110,000Active2 beds 2 baths1,100 sq. ft.
$110,000Active2 beds 2 baths1,100 sq. ft.2832 Hidden Springs, Placerville, CA 95667
MLS# 226015351Listed by: REALTY ONE GROUP COMPLETE - Open Fri, 11am to 4pmNew
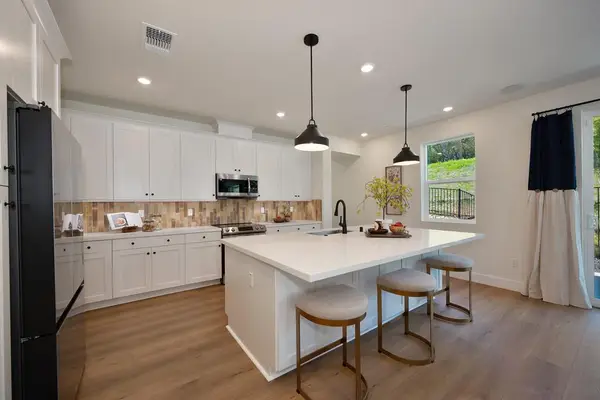 $753,615Active4 beds 4 baths2,884 sq. ft.
$753,615Active4 beds 4 baths2,884 sq. ft.1000 Utah Drive, Placerville, CA 95667
MLS# 226015080Listed by: THE ADVANTAGE GROUP - New
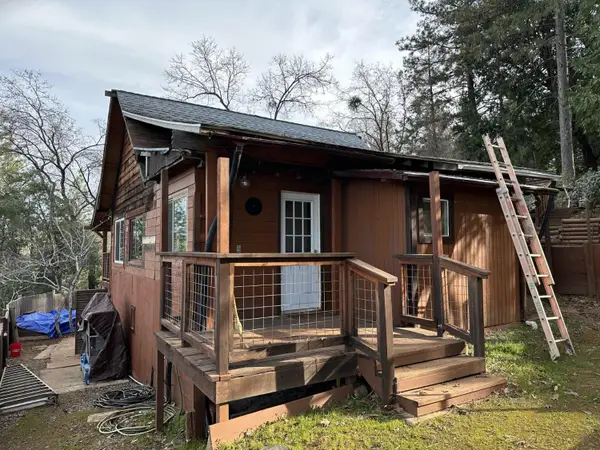 $275,000Active1 beds 1 baths683 sq. ft.
$275,000Active1 beds 1 baths683 sq. ft.3353 Airport Road, Placerville, CA 95667
MLS# 226015001Listed by: PATTI SMITH REAL ESTATE - Open Fri, 11am to 4pmNew
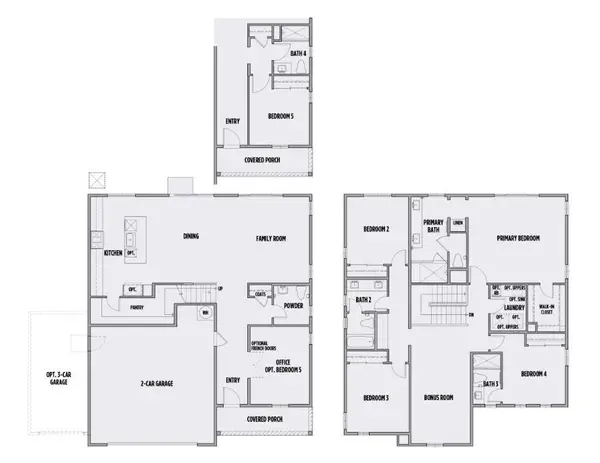 $734,440Active5 beds 4 baths2,804 sq. ft.
$734,440Active5 beds 4 baths2,804 sq. ft.1002 Utah Drive, Placerville, CA 95667
MLS# 226015071Listed by: THE ADVANTAGE GROUP - New
 $865,000Active3 beds 2 baths1,952 sq. ft.
$865,000Active3 beds 2 baths1,952 sq. ft.1700 Shadydale Lane, Placerville, CA 95667
MLS# 226014754Listed by: PATTI SMITH REAL ESTATE - New
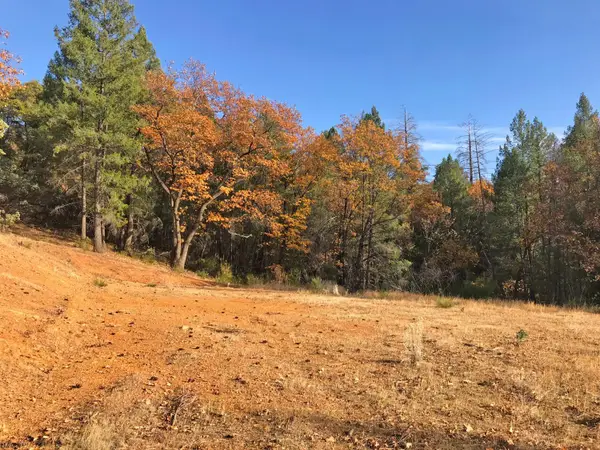 $149,000Active20.19 Acres
$149,000Active20.19 Acres0 Holland Drive, Placerville, CA 95667
MLS# 226014695Listed by: RE/MAX GOLD

