4161 Jaw Bone Road, Placerville, CA 95667
Local realty services provided by:ERA Carlile Realty Group
4161 Jaw Bone Road,Placerville, CA 95667
$699,000
- 3 Beds
- 3 Baths
- - sq. ft.
- Single family
- Sold
Listed by:fares alie
Office:berkshire hathaway homeservices-drysdale properties
MLS#:225105378
Source:MFMLS
Sorry, we are unable to map this address
Price summary
- Price:$699,000
About this home
Experience the best of foothill living with this stunning Placerville property, set on over eleven acres of private natural beauty, and open space. It blends refined comfort, modern upgrades, and a deep connection to nature. Tucked away at the end of its own private road, this home offers the seclusion you crave with the convenience of being minutes from town. Inside, you'll find a beautifully upgraded kitchen featuring gleaming granite countertops, custom-made cabinetry crafted by a skilled local woodworker, and a layout designed for both everyday living and entertaining. In the living room, a charming wood stove radiates warmth and creates a cozy, welcoming atmosphere, perfect for relaxing after a crisp autumn evening or a winter's day outdoors. Large windows frame serene views, bringing the outdoors in and filling the home with natural light. Equipped with owned solar for energy efficiency, plus a whole-house fan for quick cooling. Also, a backup generator for any season. Step outside and explore the expansive grounds, where mature trees and open space create a park-like setting. Venture down to the lower level of the property and discover a peaceful creek - an enchanting spot that feels perfect for a private camping retreat without ever leaving home.
Contact an agent
Home facts
- Year built:1984
- Listing ID #:225105378
- Added:33 day(s) ago
- Updated:September 15, 2025 at 08:37 PM
Rooms and interior
- Bedrooms:3
- Total bathrooms:3
- Full bathrooms:3
Heating and cooling
- Cooling:Central, Whole House Fan
- Heating:Central
Structure and exterior
- Roof:Shingle
- Year built:1984
Utilities
- Sewer:Septic System
Finances and disclosures
- Price:$699,000
New listings near 4161 Jaw Bone Road
- New
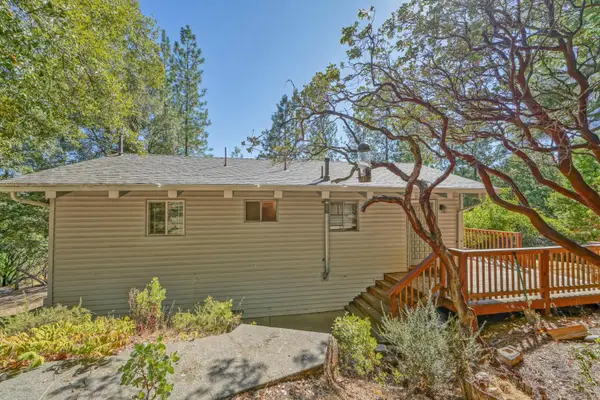 $310,000Active2 beds 1 baths912 sq. ft.
$310,000Active2 beds 1 baths912 sq. ft.6426 Sly Park Road, Placerville, CA 95667
MLS# 225120752Listed by: RE/MAX GOLD - New
 $799,000Active3 beds 3 baths1,588 sq. ft.
$799,000Active3 beds 3 baths1,588 sq. ft.3631 Deer Canyon Road, Placerville, CA 95667
MLS# 225107170Listed by: KW SAC METRO - New
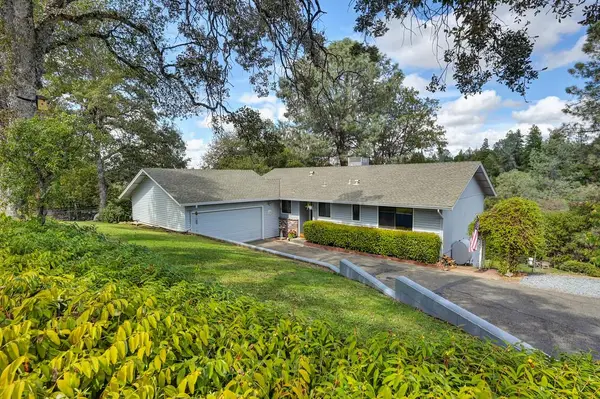 $550,000Active3 beds 2 baths1,962 sq. ft.
$550,000Active3 beds 2 baths1,962 sq. ft.1100 Harris Road, Placerville, CA 95667
MLS# 225118680Listed by: EXP REALTY OF NORTHERN CALIFORNIA, INC. - New
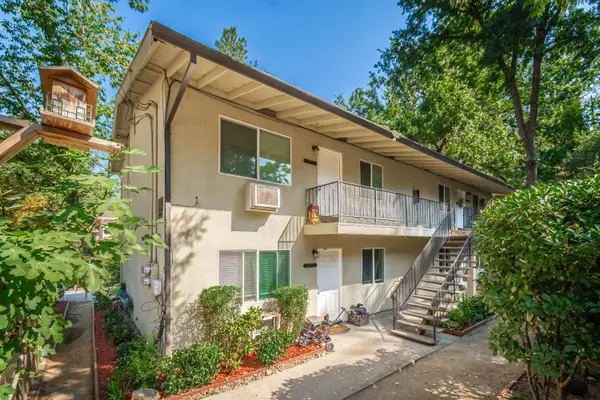 $895,000Active-- beds -- baths3,000 sq. ft.
$895,000Active-- beds -- baths3,000 sq. ft.3237 Francis Avenue, Placerville, CA 95667
MLS# 225118927Listed by: ALIVE COMMERCIAL REAL ESTATE - New
 $999,000Active4 beds 3 baths2,960 sq. ft.
$999,000Active4 beds 3 baths2,960 sq. ft.3391 State Highway 49, Placerville, CA 95667
MLS# 225117816Listed by: DALTON REAL ESTATE GROUP - New
 $70,000Active2 beds 2 baths
$70,000Active2 beds 2 baths2929 Glenwood Lane, Placerville, CA 95667
MLS# 41110736Listed by: SMITHONIC REAL ESTATE - New
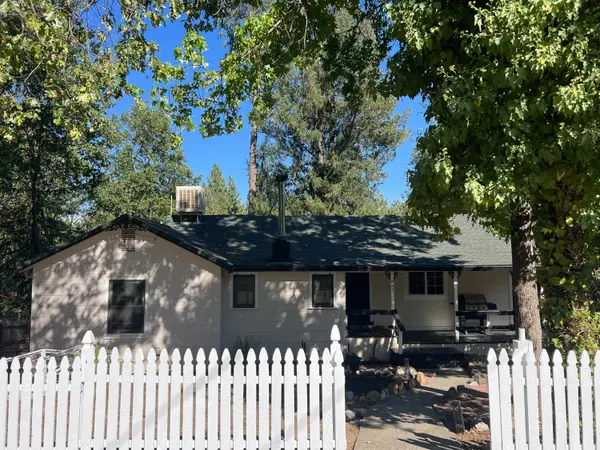 $489,000Active3 beds 4 baths2,113 sq. ft.
$489,000Active3 beds 4 baths2,113 sq. ft.949 Bliss Court, Placerville, CA 95667
MLS# 225117287Listed by: L REALTY 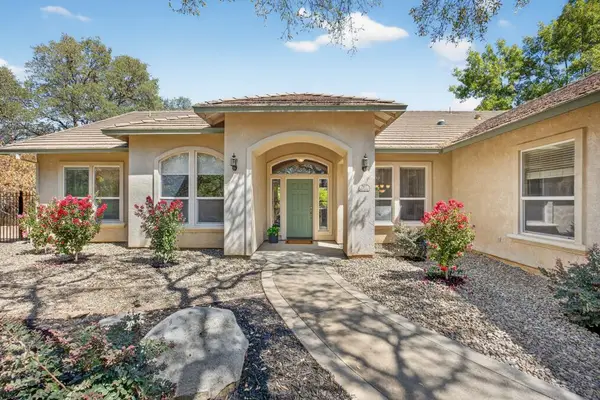 $850,000Pending4 beds 3 baths2,426 sq. ft.
$850,000Pending4 beds 3 baths2,426 sq. ft.1161 Mount Shasta Court, Placerville, CA 95667
MLS# 225098308Listed by: RE/MAX GOLD EL DORADO HILLS- New
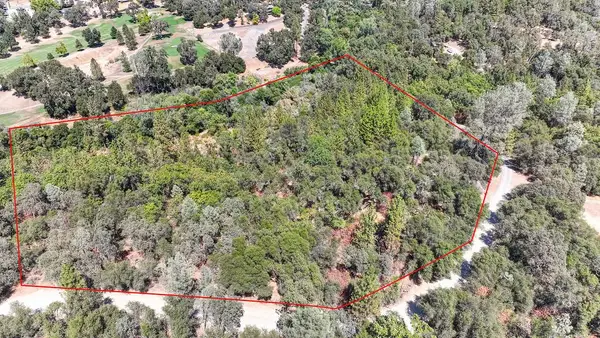 $215,000Active10 Acres
$215,000Active10 Acres0 Browns Rd, Placerville, CA 95667
MLS# 225114992Listed by: CHAPMAN REAL ESTATE GROUP - New
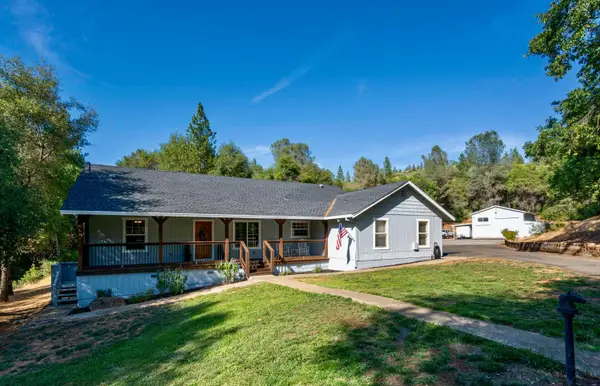 $717,000Active4 beds 3 baths2,079 sq. ft.
$717,000Active4 beds 3 baths2,079 sq. ft.9970 State Highway 193, Placerville, CA 95667
MLS# 225112340Listed by: S & S REALTY
