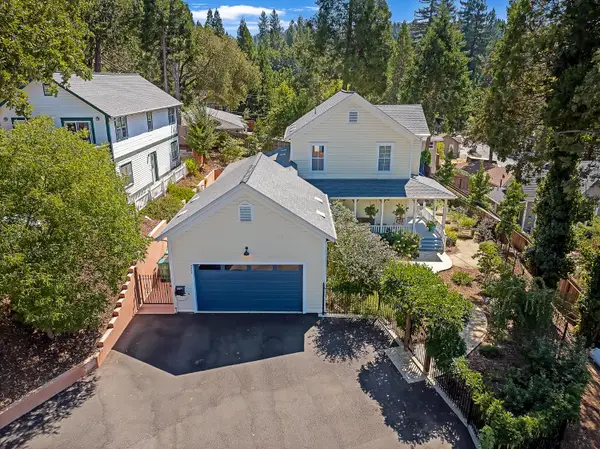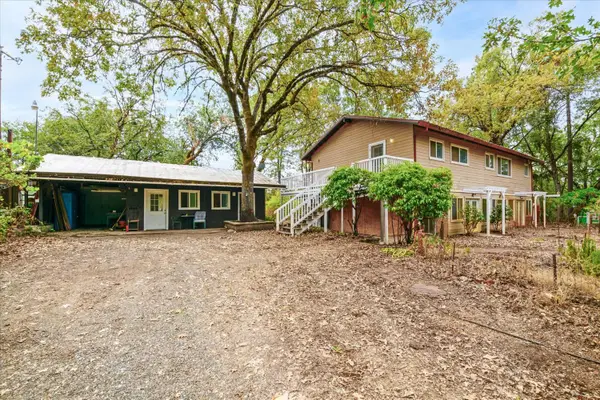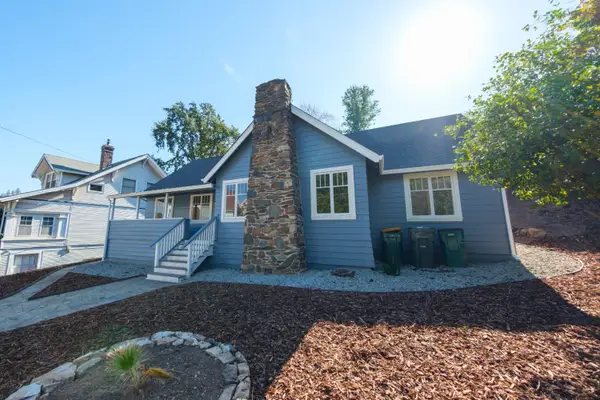4244 Boles Road, Placerville, CA 95667
Local realty services provided by:ERA Carlile Realty Group
4244 Boles Road,Placerville, CA 95667
$1,999,999
- 3 Beds
- 4 Baths
- 4,200 sq. ft.
- Single family
- Active
Listed by:callie mirsky
Office:cali homes
MLS#:225024982
Source:MFMLS
Price summary
- Price:$1,999,999
- Price per sq. ft.:$476.19
- Monthly HOA dues:$82.5
About this home
Welcome home to The Ranch! Rare opportunity to own this beautifully developed dream property on 5 acres with views of the Sierras. Perfect for the car enthusiast & those who like to entertain. Recently remodeled with addition, home boasts 4200 sf of living space with great room concept & lives like a single story. Expansive kitchen with large island/dining bar is open to dining/living area with pellet stove & sits just above the large family room. Plenty of storage including butlers pantry. Large primary suite & junior primary suite on main level, both with attached baths & walk-in closets with organizers. Additional secondary bedroom & full bath. Laundry room with built in office space & dog crate. Head upstairs to another full bath & theatre room which could easily be another bedroom. Newly covered attached rear deck with full outdoor kitchen & separate heating/cooling system overlooks the beautifully landscaped yard, full bar, fire pit & pasture area. Detached 2500 sf shop with workshop, 1/2 bath, loft, RV storage, &/or room for 12 vehicles. Multicolor Govee permanent exterior lights on home & shop. Additional covered RV & boat storage on other side of the home. Owned solar & multiple HVAC systems to help keep energy costs down. Truly special property you don't want to miss!
Contact an agent
Home facts
- Year built:1973
- Listing ID #:225024982
- Added:210 day(s) ago
- Updated:October 01, 2025 at 02:43 PM
Rooms and interior
- Bedrooms:3
- Total bathrooms:4
- Full bathrooms:4
- Living area:4,200 sq. ft.
Heating and cooling
- Cooling:Ceiling Fan(s), Central, Multi Zone, Multi-Units
- Heating:Central, Electric, Multi-Units, Multi-Zone, Pellet Stove, Propane
Structure and exterior
- Roof:Composition Shingle
- Year built:1973
- Building area:4,200 sq. ft.
- Lot area:5.01 Acres
Utilities
- Sewer:Septic System
Finances and disclosures
- Price:$1,999,999
- Price per sq. ft.:$476.19
New listings near 4244 Boles Road
- New
 $1,650,000Active4 beds 2 baths2,583 sq. ft.
$1,650,000Active4 beds 2 baths2,583 sq. ft.990 Thompson Way #A & B, Placerville, CA 95667
MLS# 225120061Listed by: CENTURY 21 SELECT REAL ESTATE - New
 $75,000Active1.96 Acres
$75,000Active1.96 Acres6271 Arch Lane, Placerville, CA 95667
MLS# 225125990Listed by: EXP REALTY OF CALIFORNIA, INC. - New
 $395,000Active2 beds 2 baths1,258 sq. ft.
$395,000Active2 beds 2 baths1,258 sq. ft.3092 Carson Road, Placerville, CA 95667
MLS# 225127246Listed by: WINDERMERE SIGNATURE PROPERTIES FAIR OAKS - New
 $725,000Active2 beds 2 baths1,758 sq. ft.
$725,000Active2 beds 2 baths1,758 sq. ft.4342 Savage Road, Placerville, CA 95667
MLS# 225126836Listed by: EXP REALTY OF CALIFORNIA INC - New
 $435,000Active3 beds 2 baths1,176 sq. ft.
$435,000Active3 beds 2 baths1,176 sq. ft.4076 Betty Jean Court, Placerville, CA 95667
MLS# 225126073Listed by: WINDERMERE SIGNATURE PROPERTIES CAMERON PARK/PLACERVILLE - New
 $450,000Active3 beds 2 baths1,860 sq. ft.
$450,000Active3 beds 2 baths1,860 sq. ft.4800 Quarry Court, Placerville, CA 95667
MLS# 225126282Listed by: WINDERMERE SIGNATURE PROPERTIES CAMERON PARK/PLACERVILLE - New
 $895,000Active65 Acres
$895,000Active65 Acres2095 Wild Goose Canyon Road, Placerville, CA 95667
MLS# 225126022Listed by: CALIFORNIA OUTDOOR PROPERTIES, INC. - New
 $99,000Active0.46 Acres
$99,000Active0.46 Acres910 Reservoir Street, Placerville, CA 95667
MLS# 225125940Listed by: DALTON REAL ESTATE GROUP - New
 $1,195,000Active4 beds 4 baths3,450 sq. ft.
$1,195,000Active4 beds 4 baths3,450 sq. ft.5193 Metate Trail, Placerville, CA 95667
MLS# 225125419Listed by: REAL ESTATE SOURCE INC - New
 $675,000Active4 beds 3 baths2,010 sq. ft.
$675,000Active4 beds 3 baths2,010 sq. ft.2968 Coloma Street, Placerville, CA 95667
MLS# 225125392Listed by: WINDERMERE SIGNATURE PROPERTIES CAMERON PARK/PLACERVILLE
