4505 Maidu Trail, Placerville, CA 95667
Local realty services provided by:ERA Carlile Realty Group
Listed by: cynthia harkey
Office: windermere signature properties cameron park/placerville
MLS#:225071271
Source:MFMLS
Price summary
- Price:$985,000
- Price per sq. ft.:$549.67
About this home
Discover the perfect blend of beauty & contemporary convenience on this remarkable 40-acre estate with an adjoining 23-acre parcel included. Whether you envision a private sanctuary, hobby farm, or boutique vineyard, this versatile property delivers on all fronts. At the heart of the estate lies a remodeled 1,792 sq ft home, where an open, airy layout & carefully curated finishes create an inviting & luxurious atmosphere. Every detail has been thoughtfully updated to enhance both function & style. Step outside & explore the land from an 8 acre producing vineyard to mature walnut trees & a fenced garden area. The property also includes a detached two-car garage, 1800s farmhouse, & a vintage barn, uninhabitable but brimming with potential for restoration. This home is as smart as it is beautiful, with owned solar, two Tesla backup batteries, a newer HVAC unit, whole-house water filtration system & a new integrated generator all working together to ensure comfort & sustainability. For those who cherish wide open skies, panoramic views & a deep connection to the land, this property offers a truly special lifestyle. Whether you're sipping wine from your own vines or simply watching the golden sunsets across the rolling hills, this is more than just a home, it's a way of life.
Contact an agent
Home facts
- Year built:1970
- Listing ID #:225071271
- Added:118 day(s) ago
- Updated:December 18, 2025 at 08:12 AM
Rooms and interior
- Bedrooms:3
- Total bathrooms:2
- Full bathrooms:2
- Living area:1,792 sq. ft.
Heating and cooling
- Cooling:Ceiling Fan(s), Central, Whole House Fan
- Heating:Central, Electric, Fireplace Insert, Heat Pump, Propane, Wood Stove
Structure and exterior
- Roof:Metal
- Year built:1970
- Building area:1,792 sq. ft.
- Lot area:63.66 Acres
Utilities
- Sewer:Septic System
Finances and disclosures
- Price:$985,000
- Price per sq. ft.:$549.67
New listings near 4505 Maidu Trail
- New
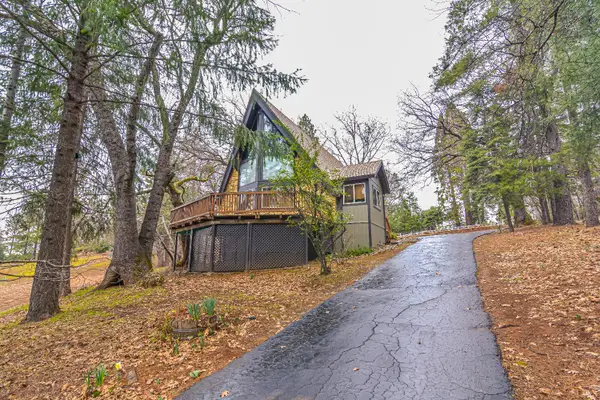 $489,000Active2 beds 2 baths1,241 sq. ft.
$489,000Active2 beds 2 baths1,241 sq. ft.2341 Hassler Road, Placerville, CA 95667
MLS# 225123846Listed by: FUTURE HOMES AND REAL ESTATE - New
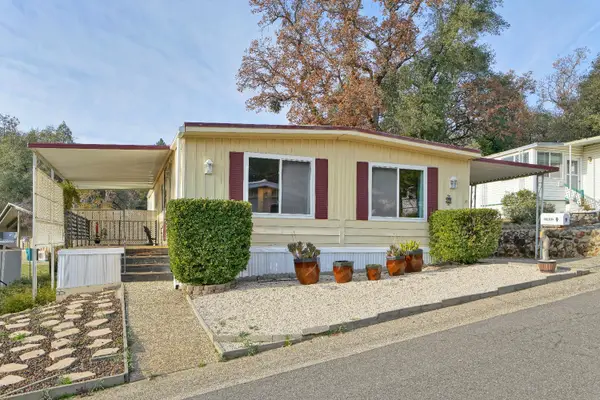 $105,000Active2 beds 2 baths1,152 sq. ft.
$105,000Active2 beds 2 baths1,152 sq. ft.3550 China Garden Rd #9, Placerville, CA 95667
MLS# 225151755Listed by: RE/MAX GOLD - New
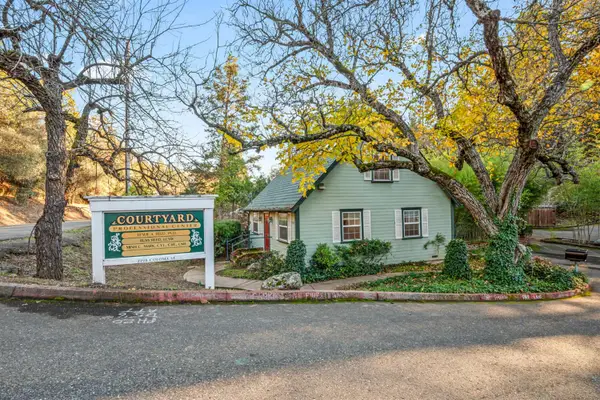 $699,000Active2 beds 2 baths1,188 sq. ft.
$699,000Active2 beds 2 baths1,188 sq. ft.2796 Coloma Street, Placerville, CA 95667
MLS# 225147115Listed by: NAVIGATE REALTY - New
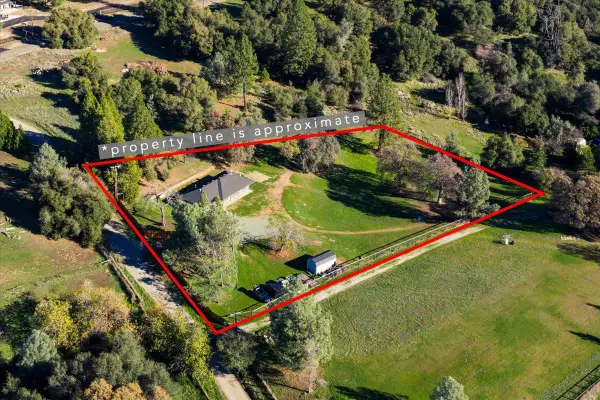 $450,000Active3 beds 2 baths1,134 sq. ft.
$450,000Active3 beds 2 baths1,134 sq. ft.3431 Elderberry Road, Placerville, CA 95667
MLS# 225151055Listed by: CALI HOMES - New
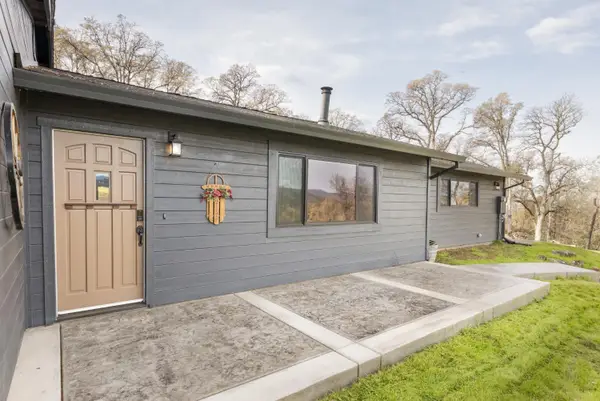 $675,000Active3 beds 2 baths1,628 sq. ft.
$675,000Active3 beds 2 baths1,628 sq. ft.9130 Riverwood Drive, Placerville, CA 95667
MLS# 225151297Listed by: WINDERMERE SIGNATURE PROPERTIES CAMERON PARK/PLACERVILLE - New
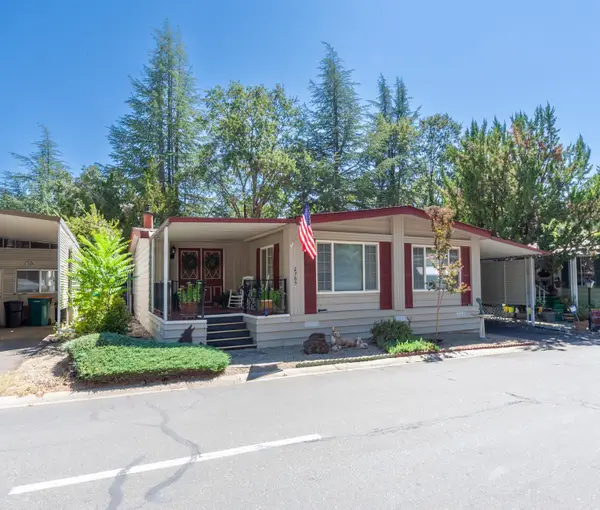 $120,000Active2 beds 2 baths1,600 sq. ft.
$120,000Active2 beds 2 baths1,600 sq. ft.2765 Hidden Springs Circle #63, Placerville, CA 95667
MLS# 225151448Listed by: CENTURY 21 SELECT REAL ESTATE - New
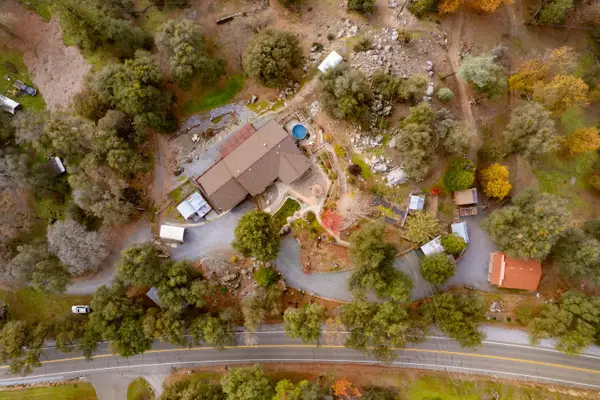 $775,000Active3 beds 3 baths1,736 sq. ft.
$775,000Active3 beds 3 baths1,736 sq. ft.710 Cold Springs Road, Placerville, CA 95667
MLS# 225150997Listed by: WINDERMERE SIGNATURE PROPERTIES EL DORADO HILLS/FOLSOM - New
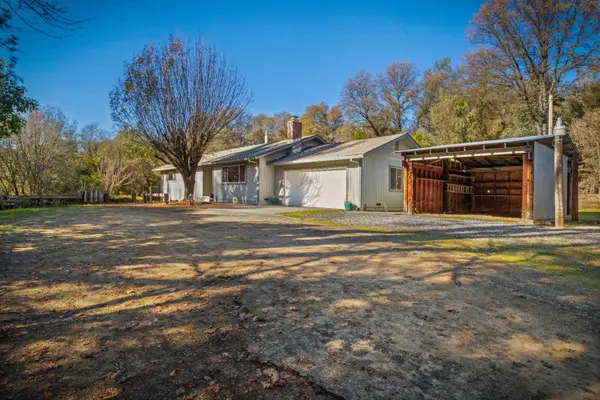 $540,000Active3 beds 2 baths1,540 sq. ft.
$540,000Active3 beds 2 baths1,540 sq. ft.21 Dawn Lane, Placerville, CA 95667
MLS# 225151085Listed by: EXP REALTY OF CALIFORNIA, INC. - New
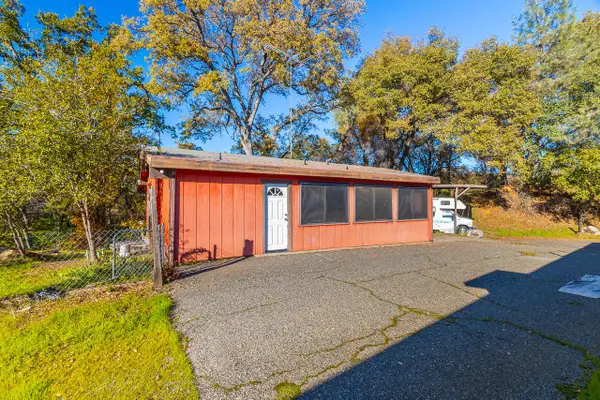 $295,000Active2 beds 2 baths1,170 sq. ft.
$295,000Active2 beds 2 baths1,170 sq. ft.6433 Mother Lode Drive, Placerville, CA 95667
MLS# 225150794Listed by: GBR REAL ESTATE & INV. CO. 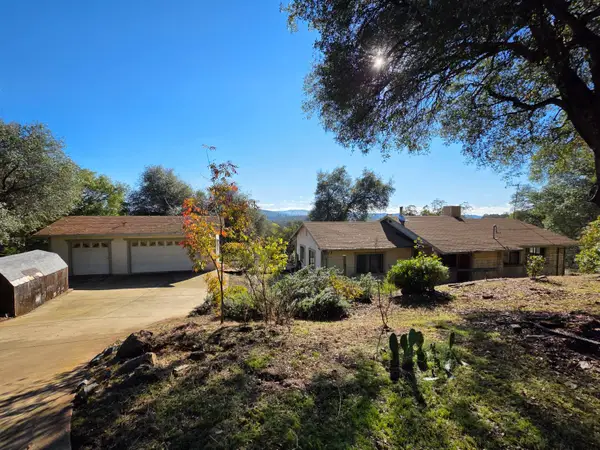 $405,000Pending2 beds 2 baths1,456 sq. ft.
$405,000Pending2 beds 2 baths1,456 sq. ft.6540 Serendipity Lane, Placerville, CA 95667
MLS# 225150418Listed by: EL DORADO HILLS REALTY
