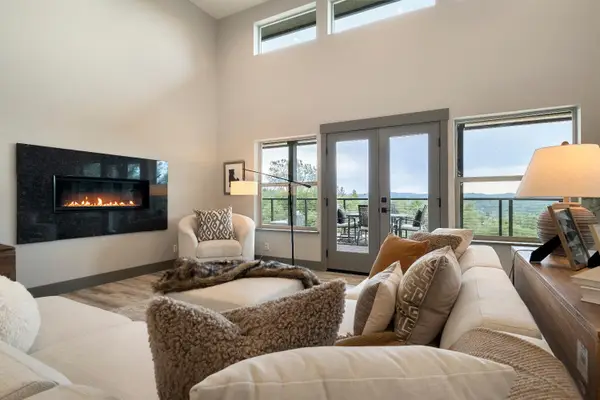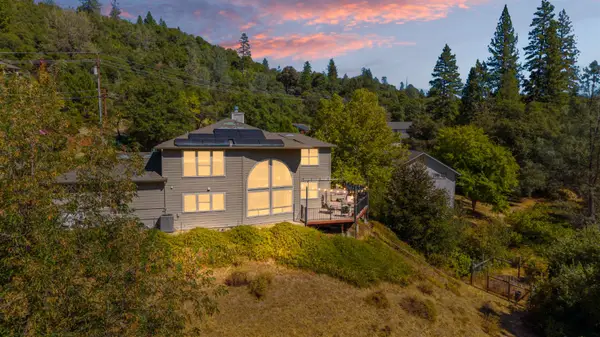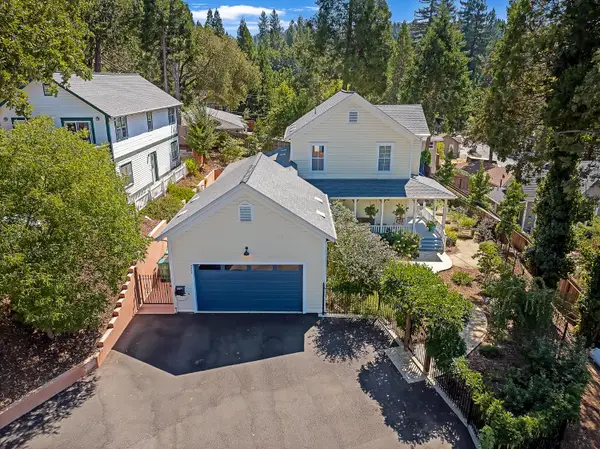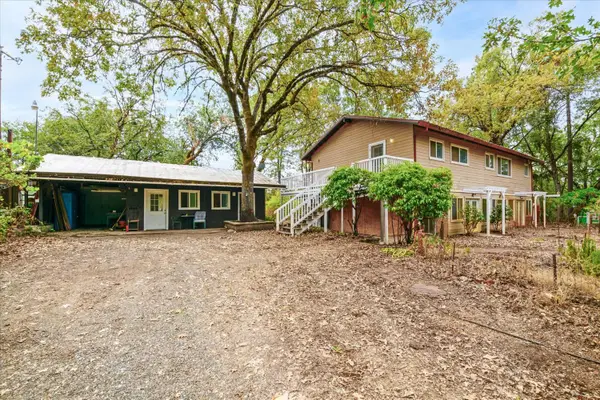4740 Wilderness Way, Placerville, CA 95667
Local realty services provided by:ERA Carlile Realty Group
4740 Wilderness Way,Placerville, CA 95667
$719,999
- 3 Beds
- 3 Baths
- 2,725 sq. ft.
- Single family
- Pending
Listed by:marysue russell
Office:century 21 select real estate
MLS#:225100256
Source:MFMLS
Price summary
- Price:$719,999
- Price per sq. ft.:$264.22
About this home
Wilderness Country Charmer! 2.31 Peaceful & Private acres. You will appreciate the updated design and quality features this home offers. Most of the living is on the main level, including the Master suite. Upstairs is a fabulous family/game room w/vaulted ceiling, storage cubbies, plumbed for wet bar, cork floor & adjoins remote 3rd bedroom. Terrific Kitchen is open to the living room, so you won't miss any of the fun while creating meals. Island has beautiful granite slab w/breakfast bar seating, custom Alder cabinets, Picture window to the back yard, Pantry closet, double oven, both convection, 4 burner gas range w/griddle. Living rm has vaulted ceiling, stacked stone fireplace (propane) custom mantle, door to the back yard, kennel & small garden. Hickory plank flooring! Master suite has an exterior door to a star gazing hot tub, an amazing bath, double sinks, lg shower stall w/overhead rain shower + & Walk in closet. All electric replaced & most plumbing was replaced in 2007. Newer tankless water heater, R/V-Boat-Car Port & SHED. HVAC unit & tankless water heater installed in 2024. 2 story outbuilding in back of home-possible office, play room or?? Hardie board siding. Slr added sq.ft & did a major remodel on original home in 2007 (1150sf-1985.) Many recent major updates!
Contact an agent
Home facts
- Year built:1985
- Listing ID #:225100256
- Added:61 day(s) ago
- Updated:October 01, 2025 at 07:18 AM
Rooms and interior
- Bedrooms:3
- Total bathrooms:3
- Full bathrooms:2
- Living area:2,725 sq. ft.
Heating and cooling
- Cooling:Ceiling Fan(s), Central, Whole House Fan
- Heating:Central, Fireplace Insert, Propane
Structure and exterior
- Roof:Composition Shingle
- Year built:1985
- Building area:2,725 sq. ft.
- Lot area:2.31 Acres
Utilities
- Sewer:Septic System
Finances and disclosures
- Price:$719,999
- Price per sq. ft.:$264.22
New listings near 4740 Wilderness Way
- New
 $994,500Active4 beds 3 baths2,960 sq. ft.
$994,500Active4 beds 3 baths2,960 sq. ft.3391 State Highway 49, Placerville, CA 95667
MLS# 225126217Listed by: FRIEND'S REAL ESTATE SERVICES - New
 $749,500Active3 beds 3 baths2,486 sq. ft.
$749,500Active3 beds 3 baths2,486 sq. ft.1030 Lemon Grass Court, Placerville, CA 95667
MLS# 225124470Listed by: BEAR FLAG REALTY - New
 $1,650,000Active4 beds 2 baths2,583 sq. ft.
$1,650,000Active4 beds 2 baths2,583 sq. ft.990 Thompson Way #A & B, Placerville, CA 95667
MLS# 225120061Listed by: CENTURY 21 SELECT REAL ESTATE - New
 $75,000Active1.96 Acres
$75,000Active1.96 Acres6271 Arch Lane, Placerville, CA 95667
MLS# 225125990Listed by: EXP REALTY OF CALIFORNIA, INC. - New
 $395,000Active2 beds 2 baths1,258 sq. ft.
$395,000Active2 beds 2 baths1,258 sq. ft.3092 Carson Road, Placerville, CA 95667
MLS# 225127246Listed by: WINDERMERE SIGNATURE PROPERTIES FAIR OAKS - New
 $725,000Active2 beds 2 baths1,758 sq. ft.
$725,000Active2 beds 2 baths1,758 sq. ft.4342 Savage Road, Placerville, CA 95667
MLS# 225126836Listed by: EXP REALTY OF CALIFORNIA INC - New
 $435,000Active3 beds 2 baths1,176 sq. ft.
$435,000Active3 beds 2 baths1,176 sq. ft.4076 Betty Jean Court, Placerville, CA 95667
MLS# 225126073Listed by: WINDERMERE SIGNATURE PROPERTIES CAMERON PARK/PLACERVILLE - New
 $435,000Active3 beds 2 baths1,860 sq. ft.
$435,000Active3 beds 2 baths1,860 sq. ft.4800 Quarry Court, Placerville, CA 95667
MLS# 225126282Listed by: WINDERMERE SIGNATURE PROPERTIES CAMERON PARK/PLACERVILLE - New
 $895,000Active65 Acres
$895,000Active65 Acres2095 Wild Goose Canyon Road, Placerville, CA 95667
MLS# 225126022Listed by: CALIFORNIA OUTDOOR PROPERTIES, INC. - New
 $99,000Active0.46 Acres
$99,000Active0.46 Acres910 Reservoir Street, Placerville, CA 95667
MLS# 225125940Listed by: DALTON REAL ESTATE GROUP
