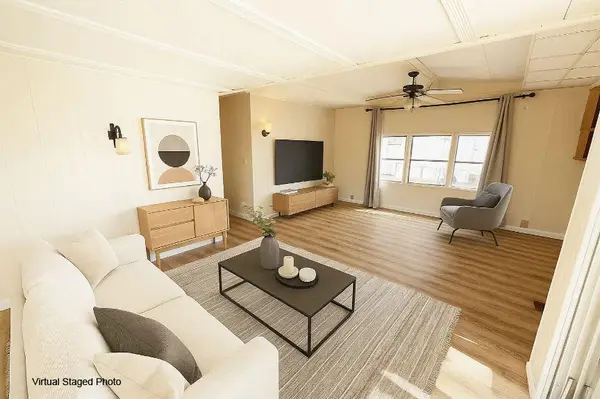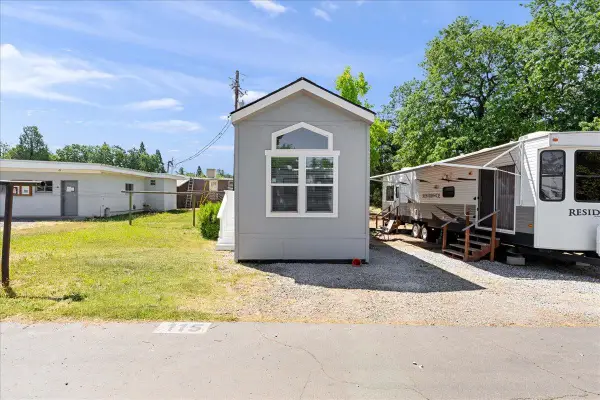4795 Woodland Drive, Placerville, CA 95667
Local realty services provided by:ERA Carlile Realty Group
4795 Woodland Drive,Placerville, CA 95667
$878,000
- 3 Beds
- 4 Baths
- 2,920 sq. ft.
- Single family
- Active
Listed by: sheri arntsen-miller
Office: re/max gold
MLS#:225059902
Source:MFMLS
Price summary
- Price:$878,000
- Price per sq. ft.:$300.68
About this home
Come see this beautiful, 2900 plus square foot, quality constructed European farmhouse style, 3/4 bedroom, 3.5 bath home with unobstructed foothill views. On the main floor find an open floor plan with hardwood floors, vaulted ceilings and clerestory windows. The primary bedroom has an adjacent 14x12 foot closet with a 5 foot Liberty safe to hold your valuables. Two more bedrooms and a bath are located the at opposite end of the house for privacy. An extra room with wrap around shelving makes an ideal office space, library or play room for toddlers. Upstairs find approximately 900 sq. feet of extra living space divided into two large rooms along with a full bath. This southern exposed home sits on 5 acres, one of which is deer fenced and overlooks 250+ lavender, a small valley, trees and hills. AC was added in August. On demand water heater was replaced in January. Primary bath has heated flooring. There is a utility shed and separate yoga deck. The existing Byers Leaf Guard rain gutter system includes transferable servicing. >
Contact an agent
Home facts
- Year built:2004
- Listing ID #:225059902
- Added:191 day(s) ago
- Updated:November 17, 2025 at 03:51 PM
Rooms and interior
- Bedrooms:3
- Total bathrooms:4
- Full bathrooms:3
- Living area:2,920 sq. ft.
Heating and cooling
- Cooling:Central
- Heating:Bio Diesel Furnace, Central, Electric, Multi-Units
Structure and exterior
- Roof:Composition Shingle
- Year built:2004
- Building area:2,920 sq. ft.
- Lot area:5 Acres
Utilities
- Sewer:Septic System
Finances and disclosures
- Price:$878,000
- Price per sq. ft.:$300.68
New listings near 4795 Woodland Drive
- New
 $575,000Active4 beds 4 baths2,964 sq. ft.
$575,000Active4 beds 4 baths2,964 sq. ft.7131 Helmrich Lane, Placerville, CA 95667
MLS# 225142732Listed by: RE/MAX GOLD - New
 $73,500Active2 beds 1 baths816 sq. ft.
$73,500Active2 beds 1 baths816 sq. ft.6387 6387 Mother Lode Drive #30, Placerville, CA 95667
MLS# 224112919Listed by: RE/MAX GOLD - New
 $98,000Active2 beds 2 baths1,400 sq. ft.
$98,000Active2 beds 2 baths1,400 sq. ft.2874 Hidden Springs Circle, Placerville, CA 95667
MLS# 224131989Listed by: PATTI SMITH REAL ESTATE - New
 $109,900Active2 beds 1 baths800 sq. ft.
$109,900Active2 beds 1 baths800 sq. ft.2900 Parkway Drive #12, Placerville, CA 95667
MLS# 225018760Listed by: TRI STAR REAL ESTATE SOLUTIONS, INC - New
 $99,950Active2 beds 2 baths1,922 sq. ft.
$99,950Active2 beds 2 baths1,922 sq. ft.2780 Hidden Springs Circle #9, Placerville, CA 95667
MLS# 225019369Listed by: KELLER WILLIAMS REALTY - New
 $79,900Active2 beds 2 baths1,152 sq. ft.
$79,900Active2 beds 2 baths1,152 sq. ft.2846 Hidden Springs Circle, Placerville, CA 95667
MLS# 225033420Listed by: WINDERMERE SIGNATURE PROPERTIES CAMERON PARK/PLACERVILLE - New
 $59,950Active2 beds 1 baths388 sq. ft.
$59,950Active2 beds 1 baths388 sq. ft.6387 Motherlode Drive #115, Placerville, CA 95667
MLS# 225069468Listed by: HARMONY COMMUNITIES, INC. - New
 $149,000Active2 beds 2 baths1,344 sq. ft.
$149,000Active2 beds 2 baths1,344 sq. ft.2850 Hidden Springs Circle, Placerville, CA 95667
MLS# 225077019Listed by: CENTURY 21 SELECT REAL ESTATE - New
 $78,000Active2 beds 1 baths756 sq. ft.
$78,000Active2 beds 1 baths756 sq. ft.2900 Parkway Drive #2, Placerville, CA 95667
MLS# 225086080Listed by: TRI STAR REAL ESTATE SOLUTIONS, INC - New
 $519,900Active3 beds 2 baths1,212 sq. ft.
$519,900Active3 beds 2 baths1,212 sq. ft.1400 Cedar Oak Road, Placerville, CA 95667
MLS# 225114467Listed by: MIRIAM PROUD, BROKER
