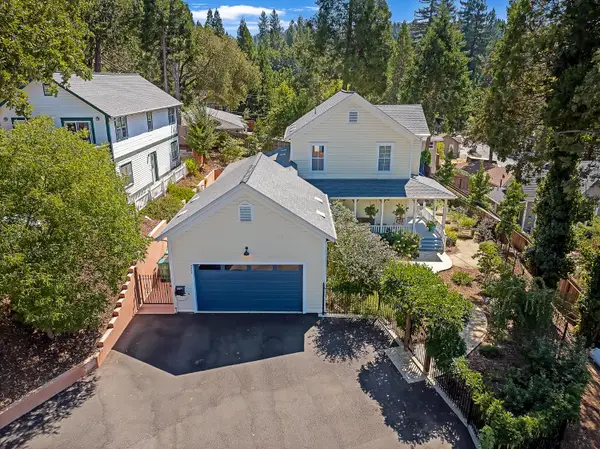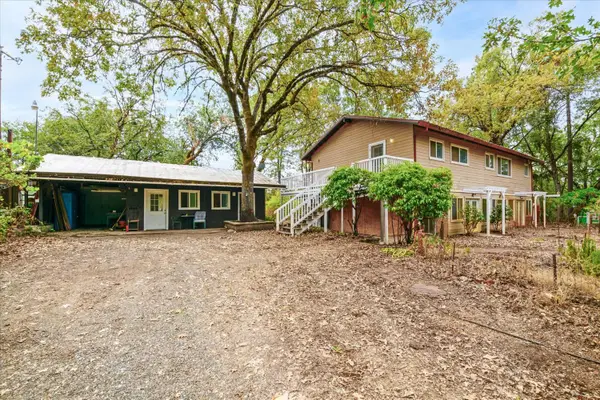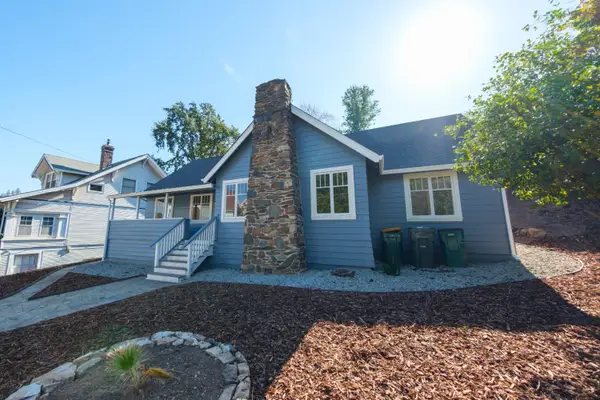5200 Langner Creek Road, Placerville, CA 95667
Local realty services provided by:ERA Carlile Realty Group
Listed by:tomas garcia
Office:kw sac metro
MLS#:225096819
Source:MFMLS
Price summary
- Price:$673,000
- Price per sq. ft.:$286.38
About this home
Tucked into the scenic hills, this enchanting 3-bedroom, 3-bathroom custom home sits on nearly 6 acres of serene, storybook-like surroundings with a seasonal stream and oversized 3-car garage. Full of character and charm, it features vaulted ceilings, arched doorways, handcrafted tile work, and thoughtful finishes throughout. The gourmet kitchen offers granite counters, a built-in 5-burner gas range, double ovens, a pantry, and custom tile flooring, opening to a warm, inviting family room with a pellet stove. Enjoy both formal and casual spaces, including a dining room, living room, and breakfast bar. The spacious primary suite includes private backyard access, bay window seating, and a luxurious en-suite with dual vanities, jetted tub, and walk-in shower. Additional highlights include recessed lighting, ceiling fans, a clawfoot tub, indoor laundry, and abundant natural light. Outside, relax in the front courtyard, unwind on the peaceful deck among the trees, and take advantage of multiple sheds & ample space for recreation or storage. While privately situated, the property is still close to dining, shopping, schools, & an easy drive to Placerville, Jenkinson Lake, Sly Park, & 1 hr to Lake Tahoe making this magical hillside retreat the perfect blend of seclusion and convenience.
Contact an agent
Home facts
- Year built:2001
- Listing ID #:225096819
- Added:70 day(s) ago
- Updated:October 01, 2025 at 02:57 PM
Rooms and interior
- Bedrooms:3
- Total bathrooms:3
- Full bathrooms:3
- Living area:2,350 sq. ft.
Heating and cooling
- Cooling:Ceiling Fan(s), Central
- Heating:Central, Pellet Stove
Structure and exterior
- Roof:Composition Shingle
- Year built:2001
- Building area:2,350 sq. ft.
- Lot area:5.98 Acres
Utilities
- Sewer:Septic System
Finances and disclosures
- Price:$673,000
- Price per sq. ft.:$286.38
New listings near 5200 Langner Creek Road
- New
 $1,650,000Active4 beds 2 baths2,583 sq. ft.
$1,650,000Active4 beds 2 baths2,583 sq. ft.990 Thompson Way #A & B, Placerville, CA 95667
MLS# 225120061Listed by: CENTURY 21 SELECT REAL ESTATE - New
 $75,000Active1.96 Acres
$75,000Active1.96 Acres6271 Arch Lane, Placerville, CA 95667
MLS# 225125990Listed by: EXP REALTY OF CALIFORNIA, INC. - New
 $395,000Active2 beds 2 baths1,258 sq. ft.
$395,000Active2 beds 2 baths1,258 sq. ft.3092 Carson Road, Placerville, CA 95667
MLS# 225127246Listed by: WINDERMERE SIGNATURE PROPERTIES FAIR OAKS - New
 $725,000Active2 beds 2 baths1,758 sq. ft.
$725,000Active2 beds 2 baths1,758 sq. ft.4342 Savage Road, Placerville, CA 95667
MLS# 225126836Listed by: EXP REALTY OF CALIFORNIA INC - New
 $435,000Active3 beds 2 baths1,176 sq. ft.
$435,000Active3 beds 2 baths1,176 sq. ft.4076 Betty Jean Court, Placerville, CA 95667
MLS# 225126073Listed by: WINDERMERE SIGNATURE PROPERTIES CAMERON PARK/PLACERVILLE - New
 $450,000Active3 beds 2 baths1,860 sq. ft.
$450,000Active3 beds 2 baths1,860 sq. ft.4800 Quarry Court, Placerville, CA 95667
MLS# 225126282Listed by: WINDERMERE SIGNATURE PROPERTIES CAMERON PARK/PLACERVILLE - New
 $895,000Active65 Acres
$895,000Active65 Acres2095 Wild Goose Canyon Road, Placerville, CA 95667
MLS# 225126022Listed by: CALIFORNIA OUTDOOR PROPERTIES, INC. - New
 $99,000Active0.46 Acres
$99,000Active0.46 Acres910 Reservoir Street, Placerville, CA 95667
MLS# 225125940Listed by: DALTON REAL ESTATE GROUP - New
 $1,195,000Active4 beds 4 baths3,450 sq. ft.
$1,195,000Active4 beds 4 baths3,450 sq. ft.5193 Metate Trail, Placerville, CA 95667
MLS# 225125419Listed by: REAL ESTATE SOURCE INC - New
 $675,000Active4 beds 3 baths2,010 sq. ft.
$675,000Active4 beds 3 baths2,010 sq. ft.2968 Coloma Street, Placerville, CA 95667
MLS# 225125392Listed by: WINDERMERE SIGNATURE PROPERTIES CAMERON PARK/PLACERVILLE
