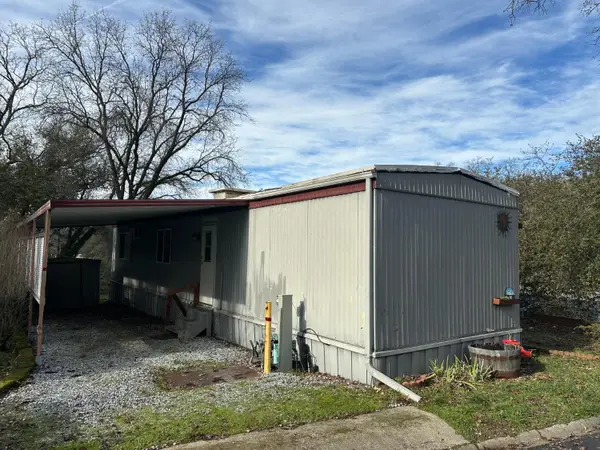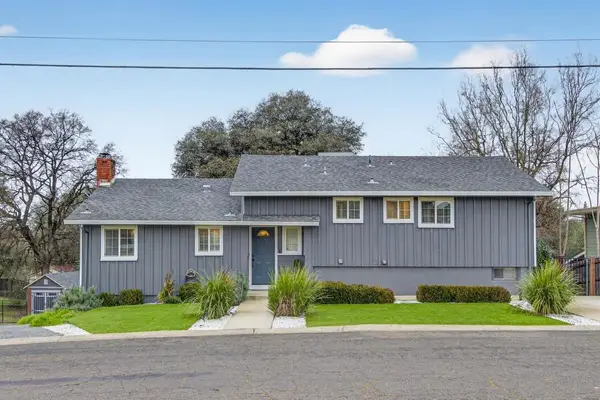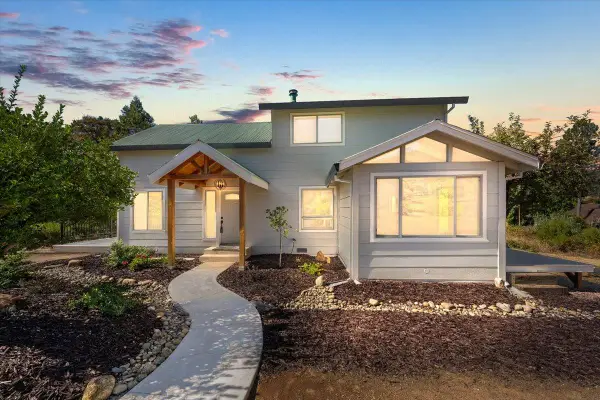5274 Overland Way, Placerville, CA 95667
Local realty services provided by:ERA Carlile Realty Group
5274 Overland Way,Placerville, CA 95667
$489,000
- 3 Beds
- 2 Baths
- 1,790 sq. ft.
- Single family
- Active
Listed by: kristen haus
Office: real broker
MLS#:225145952
Source:MFMLS
Price summary
- Price:$489,000
- Price per sq. ft.:$273.18
About this home
Easy single-level living in this comfortable home tucked right into the Sierra Nevada foothills with an attached two-car garage. Let the quiet take over, it's the kind of spot where you can actually hear yourself think. Step inside through the covered custom entry and you're welcomed by an oversized living room anchored by a wood-burning fireplace and a handy wet bar. The home has all new flooring throughout, along with fresh paint inside and out, giving everything a clean, refreshed feel. From the living room, the space opens into a large family room with a propane stove, and two spots that work perfectly for dining. A glass door leads out to a wraparound Trex deck overlooking over an acre of flat, usable land. The property is built for real-life livingapple trees, an 8x12 custom shed, a Shelter for wood storage, and a gated dog/Chicken run. Parking is wide open here - flat driveways, roomy side yards, and plenty of space for all your toys. The home includes a whole-house generator to keep everything running if the power decides to take a break. The kitchen offers bar seating, and functional use. The hallway brings you to the bedrooms and a private primary suite. The primary bath includes double sinks, separate closets, and a beautifully finished tile shower. Ready for you now!
Contact an agent
Home facts
- Year built:1980
- Listing ID #:225145952
- Added:48 day(s) ago
- Updated:January 07, 2026 at 04:40 PM
Rooms and interior
- Bedrooms:3
- Total bathrooms:2
- Full bathrooms:2
- Living area:1,790 sq. ft.
Heating and cooling
- Cooling:Ceiling Fan(s), Wall Unit(s)
- Heating:Baseboard, Fireplace(s), Propane, Propane Stove, Radiant, Wood Stove
Structure and exterior
- Roof:Composition Shingle
- Year built:1980
- Building area:1,790 sq. ft.
- Lot area:1 Acres
Utilities
- Sewer:Septic System
Finances and disclosures
- Price:$489,000
- Price per sq. ft.:$273.18
New listings near 5274 Overland Way
- Open Sat, 12 to 3pmNew
 $629,000Active3 beds 3 baths2,410 sq. ft.
$629,000Active3 beds 3 baths2,410 sq. ft.1531 Jeffrey Lane, Placerville, CA 95667
MLS# 225148391Listed by: COLDWELL BANKER REALTY - New
 $149,900Active2 beds 2 baths1,080 sq. ft.
$149,900Active2 beds 2 baths1,080 sq. ft.6387 Mother Lode Drive #7, Placerville, CA 95667
MLS# 226001697Listed by: VILLAGE FINANCIAL GROUP - Open Sat, 1 to 3:30pmNew
 $1,395,500Active4 beds 4 baths3,918 sq. ft.
$1,395,500Active4 beds 4 baths3,918 sq. ft.7161 Kona Drive, Placerville, CA 95667
MLS# 226001958Listed by: PREMIER PROPERTY GROUP - New
 $150,000Active0.09 Acres
$150,000Active0.09 Acres2532 Golden Eagle Dr, Placerville, CA 95667
MLS# 226001890Listed by: DIRECT REALTY AND MORTGAGE - New
 $300,000Active0.52 Acres
$300,000Active0.52 Acres2624 Liberty Mine Court, Placerville, CA 95667
MLS# 226001902Listed by: DIRECT REALTY AND MORTGAGE - New
 $455,000Active3 beds 2 baths1,504 sq. ft.
$455,000Active3 beds 2 baths1,504 sq. ft.6390 Red Robin Road, Placerville, CA 95667
MLS# 226001727Listed by: GRUPE REAL ESTATE - New
 $649,000Active20.02 Acres
$649,000Active20.02 Acres5080 Thompson Hill Road, Placerville, CA 95667
MLS# 226001049Listed by: TOWN & COUNTRY R. E. BROKERS - New
 $26,000Active1 beds 1 baths624 sq. ft.
$26,000Active1 beds 1 baths624 sq. ft.1525 Cold Springs Road #80, Placerville, CA 95667
MLS# 226000819Listed by: WINDERMERE SIGNATURE PROPERTIES CAMERON PARK/PLACERVILLE  $535,000Pending5 beds 3 baths2,100 sq. ft.
$535,000Pending5 beds 3 baths2,100 sq. ft.526 Fairview Drive, Placerville, CA 95667
MLS# 226000956Listed by: EXP REALTY OF CALIFORNIA, INC.- New
 $555,000Active4 beds 3 baths2,174 sq. ft.
$555,000Active4 beds 3 baths2,174 sq. ft.9803 State Highway 193, Placerville, CA 95667
MLS# 226000947Listed by: RE/MAX GOLD
