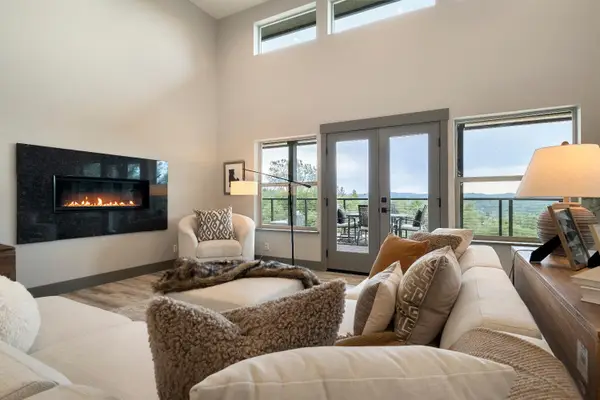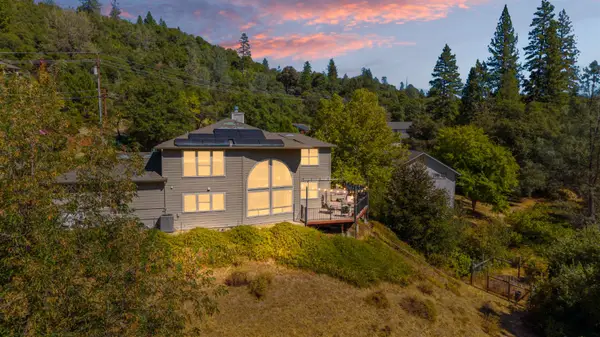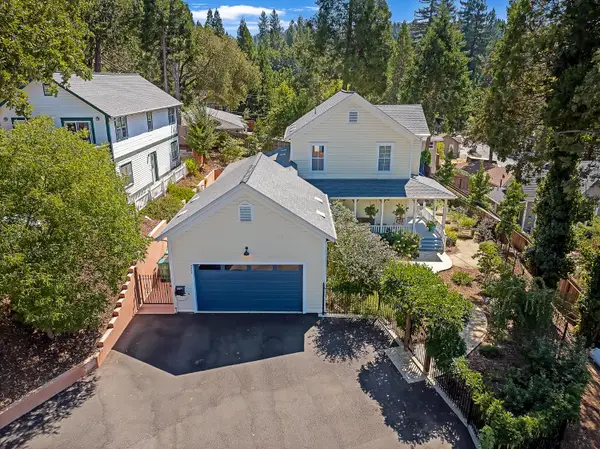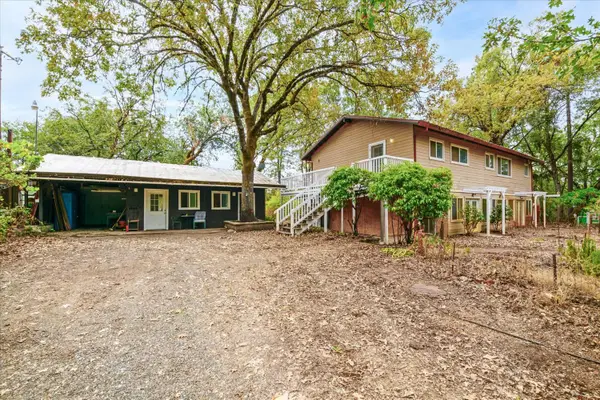5360 Grassy Run Road, Placerville, CA 95667
Local realty services provided by:ERA Carlile Realty Group
5360 Grassy Run Road,Placerville, CA 95667
$999,000
- 4 Beds
- 5 Baths
- 4,213 sq. ft.
- Single family
- Pending
Listed by:shelley holmquist
Office:exp realty of california, inc.
MLS#:225096083
Source:MFMLS
Price summary
- Price:$999,000
- Price per sq. ft.:$237.12
- Monthly HOA dues:$50
About this home
LOWER PRICE! Discover charm & versatility of this expansive Mediterranean-style home, designed to accommodate multi-generational living. Situated on 5 acres with ample amenities, this home offers lifestyle flexibility. The upper level features 4 spacious bedrooms, including a luxurious primary suite complete with its own sitting room perfect as a lounge, home office, or nursery. Step into a beautifully remodeled kitchen boasting modern finishes, walk-in pantry, a convenient door leading out to a brand-new deck that gracefully wraps around the home ideal for outdoor dining or relaxing. The accessible walk-out basement is brimming with opportunity. It includes multiple rooms, a full bathroom, and a bar area (awaiting your finishing touches). This level holds exceptional potential to be transformed into a self-contained living space, perfect for guests, family, or rental income. Enjoy the benefits of extensive new concrete work, offering space for ample parking, children's play areas, or hosting parties. A concrete slab awaits your creative touch, like a pergola or gazebo. Spend summers in the built-in pool & spa, with a pool house featuring a deck, partial kitchen, bathroom with shower, and a spacious great room. Bring your vision to life in this one-of-kind propert
Contact an agent
Home facts
- Year built:1978
- Listing ID #:225096083
- Added:73 day(s) ago
- Updated:October 03, 2025 at 04:40 PM
Rooms and interior
- Bedrooms:4
- Total bathrooms:5
- Full bathrooms:4
- Living area:4,213 sq. ft.
Heating and cooling
- Cooling:Central, Multi-Units
- Heating:Central, Heat Pump, Multi-Units, Propane
Structure and exterior
- Roof:Composition Shingle, Spanish Tile
- Year built:1978
- Building area:4,213 sq. ft.
- Lot area:5 Acres
Utilities
- Sewer:Septic Connected
Finances and disclosures
- Price:$999,000
- Price per sq. ft.:$237.12
New listings near 5360 Grassy Run Road
- Open Sat, 10am to 1pmNew
 $994,500Active4 beds 3 baths2,960 sq. ft.
$994,500Active4 beds 3 baths2,960 sq. ft.3391 State Highway 49, Placerville, CA 95667
MLS# 225126217Listed by: FRIEND'S REAL ESTATE SERVICES - New
 $749,500Active3 beds 3 baths2,486 sq. ft.
$749,500Active3 beds 3 baths2,486 sq. ft.1030 Lemon Grass Court, Placerville, CA 95667
MLS# 225124470Listed by: BEAR FLAG REALTY - New
 $1,650,000Active4 beds 2 baths2,583 sq. ft.
$1,650,000Active4 beds 2 baths2,583 sq. ft.990 Thompson Way #A & B, Placerville, CA 95667
MLS# 225120061Listed by: CENTURY 21 SELECT REAL ESTATE - New
 $75,000Active1.96 Acres
$75,000Active1.96 Acres6271 Arch Lane, Placerville, CA 95667
MLS# 225125990Listed by: EXP REALTY OF CALIFORNIA, INC. - Open Sat, 1 to 4pmNew
 $395,000Active2 beds 2 baths1,258 sq. ft.
$395,000Active2 beds 2 baths1,258 sq. ft.3092 Carson Road, Placerville, CA 95667
MLS# 225127246Listed by: WINDERMERE SIGNATURE PROPERTIES FAIR OAKS - New
 $725,000Active2 beds 2 baths1,758 sq. ft.
$725,000Active2 beds 2 baths1,758 sq. ft.4342 Savage Road, Placerville, CA 95667
MLS# 225126836Listed by: EXP REALTY OF CALIFORNIA INC - New
 $435,000Active3 beds 2 baths1,176 sq. ft.
$435,000Active3 beds 2 baths1,176 sq. ft.4076 Betty Jean Court, Placerville, CA 95667
MLS# 225126073Listed by: WINDERMERE SIGNATURE PROPERTIES CAMERON PARK/PLACERVILLE - New
 $435,000Active3 beds 2 baths1,860 sq. ft.
$435,000Active3 beds 2 baths1,860 sq. ft.4800 Quarry Court, Placerville, CA 95667
MLS# 225126282Listed by: WINDERMERE SIGNATURE PROPERTIES CAMERON PARK/PLACERVILLE - New
 $895,000Active65 Acres
$895,000Active65 Acres2095 Wild Goose Canyon Road, Placerville, CA 95667
MLS# 225126022Listed by: CALIFORNIA OUTDOOR PROPERTIES, INC. - New
 $99,000Active0.46 Acres
$99,000Active0.46 Acres910 Reservoir Street, Placerville, CA 95667
MLS# 225125940Listed by: DALTON REAL ESTATE GROUP
