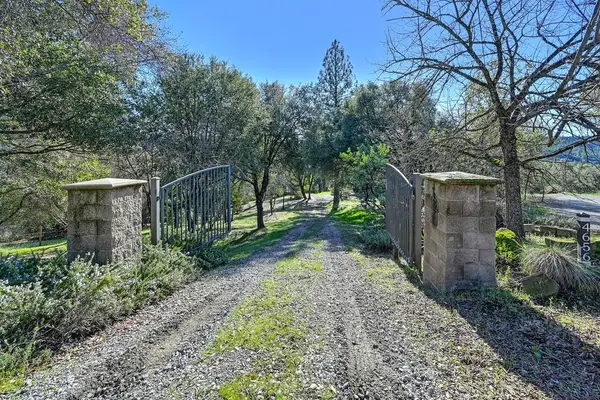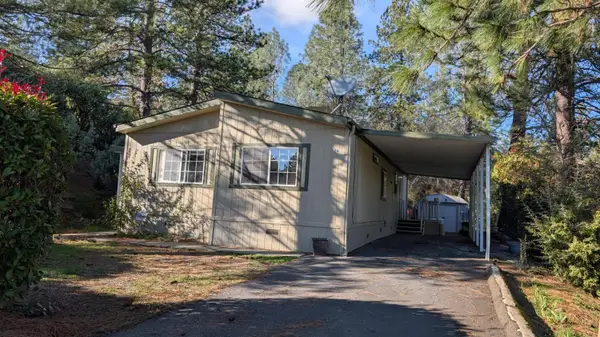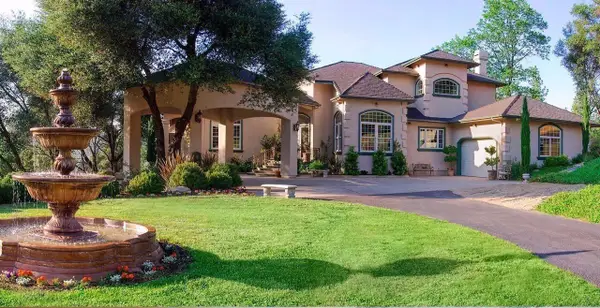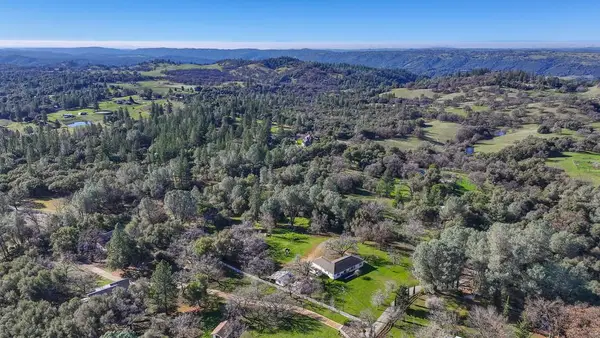5383 Dream Ranch Circle, Placerville, CA 95667
Local realty services provided by:ERA Carlile Realty Group
5383 Dream Ranch Circle,Placerville, CA 95667
$965,000
- 2 Beds
- 2 Baths
- 1,560 sq. ft.
- Single family
- Active
Listed by: gary peters
Office: gary peters, r. e. broker
MLS#:225139881
Source:MFMLS
Price summary
- Price:$965,000
- Price per sq. ft.:$618.59
About this home
Sellers smartly decided not to wait until Spring, so here's an excellent opportunity to own one of the prettiest, most useable properties anywhere in the Sierra Foothills! View all the pictures and then you will understand what we mean - First: not just one, but three separate, contiguous 10-acre parcels are included here. Second: the ranch's custom home, perfectly placed in a very nice setting on the middle parcel, is a spotless 2-bedroom, 2-bath residence and is very nicely upgraded. Third: there's a big car or AG shop/barn that's capable of handling 10-12 vehicles, just perfect for a custom car garage or for handling lots of farm/ranch equipment! Above the shop is a big enclosed loft that could be finished into a nice ADU. Wait, there's even more: those two 10-acre parcels previously mentioned are ready for family or friends so they too can enjoy life here! Like to fish ? Great, as there are 4 ponds here, 2 of them year-rounders, so you can enjoy fishing, kayaking, and more! "So, SO much you can do here!" Call ASAP for more!
Contact an agent
Home facts
- Year built:1955
- Listing ID #:225139881
- Added:294 day(s) ago
- Updated:January 17, 2026 at 05:12 PM
Rooms and interior
- Bedrooms:2
- Total bathrooms:2
- Full bathrooms:2
- Living area:1,560 sq. ft.
Heating and cooling
- Cooling:Ceiling Fan(s), Central, Multi Zone
- Heating:Central, Fireplace(s), Multi-Units, Propane, Propane Stove
Structure and exterior
- Roof:Composition Shingle
- Year built:1955
- Building area:1,560 sq. ft.
- Lot area:30 Acres
Utilities
- Sewer:Septic Connected, Septic System
Finances and disclosures
- Price:$965,000
- Price per sq. ft.:$618.59
New listings near 5383 Dream Ranch Circle
- New
 $180,000Active2 beds 2 baths1,144 sq. ft.
$180,000Active2 beds 2 baths1,144 sq. ft.3550 China Garden Road #59, Placerville, CA 95667
MLS# 226004288Listed by: ALLISON JAMES ESTATES & HOMES - New
 $489,000Active3 beds 4 baths2,113 sq. ft.
$489,000Active3 beds 4 baths2,113 sq. ft.949 Bliss Court, Placerville, CA 95667
MLS# 226003099Listed by: L REALTY - New
 $475,000Active3 beds 2 baths1,667 sq. ft.
$475,000Active3 beds 2 baths1,667 sq. ft.6843 Log Cabin Lane, Placerville, CA 95667
MLS# 226002671Listed by: REALTY ONE GROUP COMPLETE - New
 $399,900Active2 beds 2 baths1,646 sq. ft.
$399,900Active2 beds 2 baths1,646 sq. ft.3930 Cedar Ravine Road, Placerville, CA 95667
MLS# 226002789Listed by: EXP REALTY OF CALIFORNIA INC.  $464,000Pending3 beds 2 baths1,640 sq. ft.
$464,000Pending3 beds 2 baths1,640 sq. ft.4656 Cosumnes View Trail, Placerville, CA 95667
MLS# 226002762Listed by: RE/MAX GOLD- New
 $129,000Active2 beds 2 baths1,034 sq. ft.
$129,000Active2 beds 2 baths1,034 sq. ft.9461 State Highway 193 #26, Placerville, CA 95667
MLS# 225149277Listed by: RE/MAX GOLD  $535,000Pending3 beds 2 baths1,736 sq. ft.
$535,000Pending3 beds 2 baths1,736 sq. ft.2811 Pennsylvania Court, Placerville, CA 95667
MLS# 226002707Listed by: WINDERMERE SIGNATURE PROPERTIES CAMERON PARK/PLACERVILLE- New
 $849,999Active4 beds 4 baths3,450 sq. ft.
$849,999Active4 beds 4 baths3,450 sq. ft.5193 Metate Trail, Placerville, CA 95667
MLS# 226002719Listed by: REAL ESTATE SOURCE INC - New
 $1,299,900Active7 beds 9 baths4,200 sq. ft.
$1,299,900Active7 beds 9 baths4,200 sq. ft.581 Cold Springs Road, Placerville, CA 95667
MLS# 226001989Listed by: EXP REALTY OF CALIFORNIA INC - Open Sat, 11am to 2pmNew
 $825,000Active3 beds 2 baths1,920 sq. ft.
$825,000Active3 beds 2 baths1,920 sq. ft.1800 Silverado Drive, Placerville, CA 95667
MLS# 225151467Listed by: VISTA SOTHEBY'S INTERNATIONAL REALTY
