6300 Longview Drive, Placerville, CA 95667
Local realty services provided by:ERA Carlile Realty Group
Listed by: ward greene
Office: lpt realty, inc
MLS#:225085229
Source:MFMLS
Price summary
- Price:$658,000
- Price per sq. ft.:$209.02
About this home
Nestled beyond a private gate on a peaceful street, a 3,148 sqft residence welcomes you with appeal that's hard to find. 1 usable acre with everything you could dream of, Chef's kitchen, bespoke Hickory cabinetry, mill work, granite countertops & island featuring bar & bench seating. It's spacious, welcoming and made for morning coffee and evening dinners with loved ones. Enjoy & relax with its decks, balconies and water feature. Floor-to-ceiling brick fireplace, dual zone central HVAC, central vac and Public Water. Thoughtfully designed living spaces, 4/5 bedrooms, office, 3.5 baths, finished lower level of approx.1000 sqft, with an ideal layout down 1 flight of stairs. 9-ft ceilings & light to fill every corner regulated by the beautiful plantation shutters. A wood stove creates the perfect spot to unwind. Illuminated landscape, hardscape and pond enhance your relaxing spaces including an option to add a spa to the powered concrete pad. Fire hydrant adjacent to property. This home is move-in ready, replete with fine finishes, thoughtful amenities, ample storage, nearby shopping, convenient for commuting & trips to the Sierras.
Contact an agent
Home facts
- Year built:1976
- Listing ID #:225085229
- Added:231 day(s) ago
- Updated:February 10, 2026 at 04:06 PM
Rooms and interior
- Bedrooms:4
- Total bathrooms:4
- Full bathrooms:3
- Living area:3,148 sq. ft.
Heating and cooling
- Cooling:Ceiling Fan(s), Central, Heat Pump, Multi Zone, Multi-Units
- Heating:Central, Electric, Fireplace(s), Heat Pump, Multi-Units, Multi-Zone, Wood Stove
Structure and exterior
- Roof:Composition Shingle
- Year built:1976
- Building area:3,148 sq. ft.
- Lot area:1.04 Acres
Utilities
- Sewer:Septic Connected
Finances and disclosures
- Price:$658,000
- Price per sq. ft.:$209.02
New listings near 6300 Longview Drive
- New
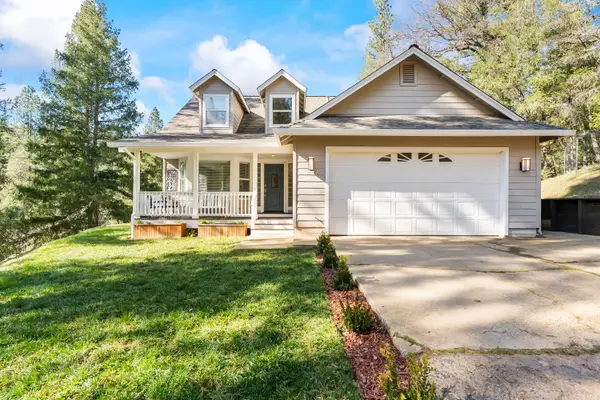 $549,000Active3 beds 3 baths1,522 sq. ft.
$549,000Active3 beds 3 baths1,522 sq. ft.2911 Pioneer Hill Road, Placerville, CA 95667
MLS# 226014971Listed by: RE/MAX GOLD CAMERON PARK - Open Sat, 12 to 2pmNew
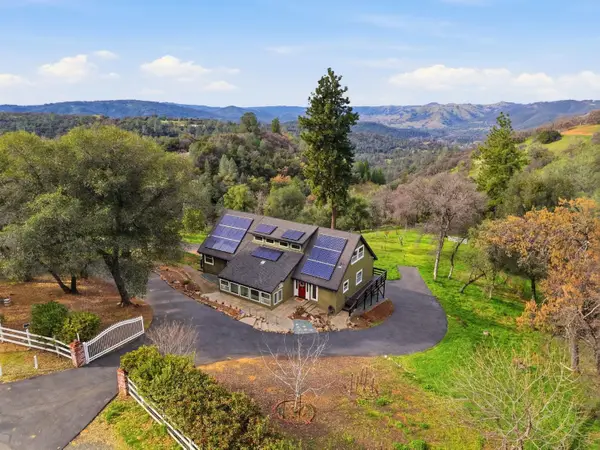 $799,000Active3 beds 3 baths2,468 sq. ft.
$799,000Active3 beds 3 baths2,468 sq. ft.8421 Riverwood Drive, Placerville, CA 95667
MLS# 226015183Listed by: EXP REALTY OF CALIFORNIA, INC. - New
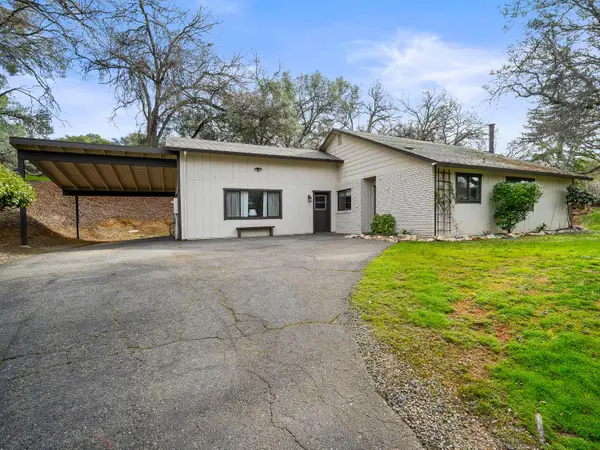 $475,000Active3 beds 2 baths1,770 sq. ft.
$475,000Active3 beds 2 baths1,770 sq. ft.4062 Clear Court, Placerville, CA 95667
MLS# 226015597Listed by: CENTURY 21 SELECT REAL ESTATE - Open Sat, 11am to 3pmNew
 $525,000Active4 beds 2 baths1,247 sq. ft.
$525,000Active4 beds 2 baths1,247 sq. ft.2320 Pintail Lane, Placerville, CA 95667
MLS# 226013377Listed by: WINDERMERE SIGNATURE PROPERTIES CAMERON PARK/PLACERVILLE - New
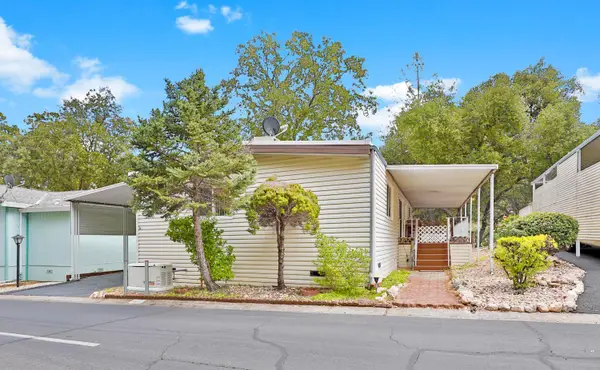 $110,000Active2 beds 2 baths1,100 sq. ft.
$110,000Active2 beds 2 baths1,100 sq. ft.2832 Hidden Springs, Placerville, CA 95667
MLS# 226015351Listed by: REALTY ONE GROUP COMPLETE - Open Fri, 11am to 4pmNew
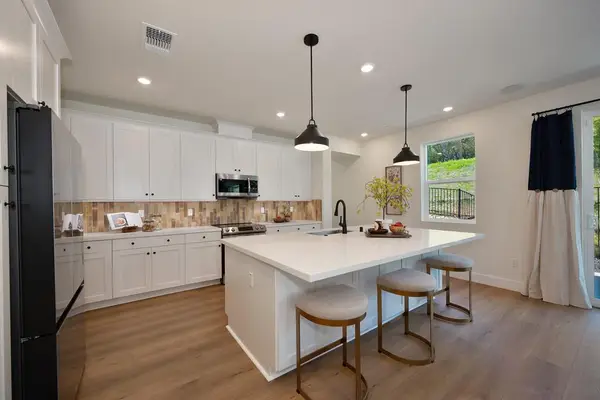 $753,615Active4 beds 4 baths2,884 sq. ft.
$753,615Active4 beds 4 baths2,884 sq. ft.1000 Utah Drive, Placerville, CA 95667
MLS# 226015080Listed by: THE ADVANTAGE GROUP - New
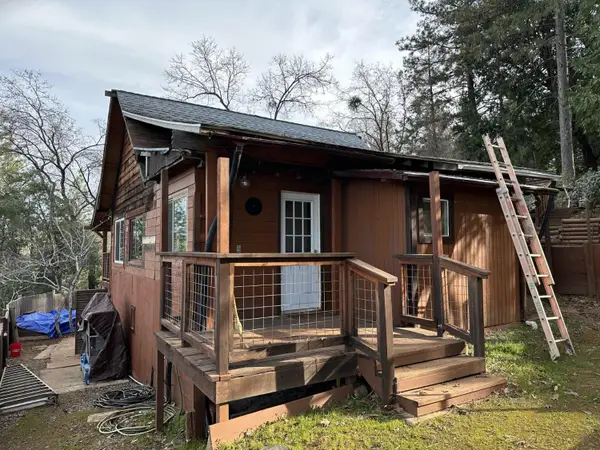 $275,000Active1 beds 1 baths683 sq. ft.
$275,000Active1 beds 1 baths683 sq. ft.3353 Airport Road, Placerville, CA 95667
MLS# 226015001Listed by: PATTI SMITH REAL ESTATE - Open Fri, 11am to 4pmNew
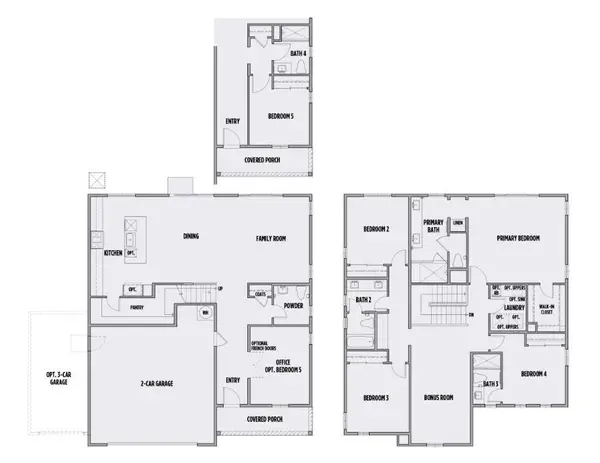 $734,440Active5 beds 4 baths2,804 sq. ft.
$734,440Active5 beds 4 baths2,804 sq. ft.1002 Utah Drive, Placerville, CA 95667
MLS# 226015071Listed by: THE ADVANTAGE GROUP - New
 $865,000Active3 beds 2 baths1,952 sq. ft.
$865,000Active3 beds 2 baths1,952 sq. ft.1700 Shadydale Lane, Placerville, CA 95667
MLS# 226014754Listed by: PATTI SMITH REAL ESTATE - New
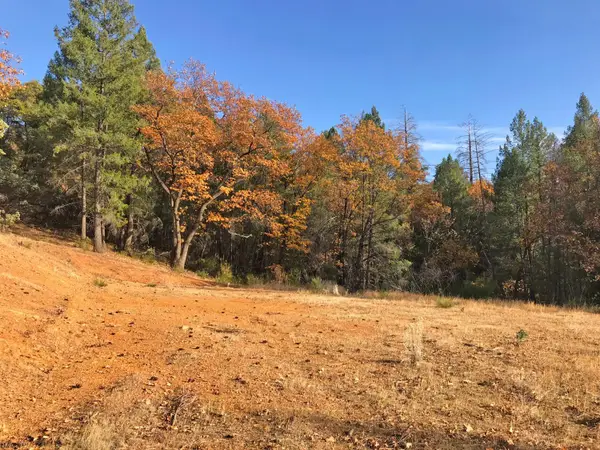 $149,000Active20.19 Acres
$149,000Active20.19 Acres0 Holland Drive, Placerville, CA 95667
MLS# 226014695Listed by: RE/MAX GOLD

