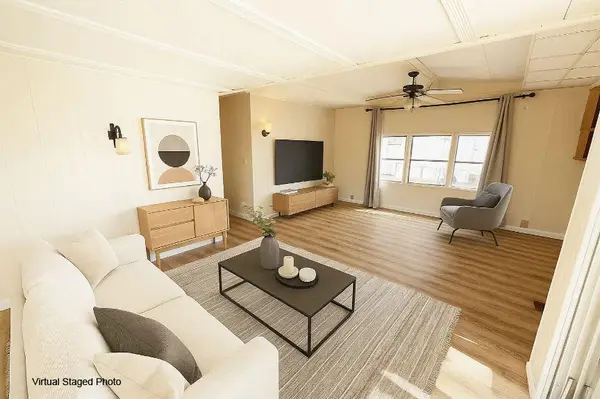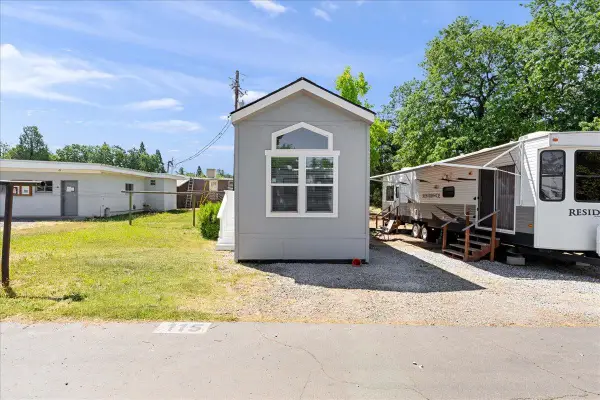6520 Butterfield Way, Placerville, CA 95667
Local realty services provided by:ERA Carlile Realty Group
Listed by: joseph gonzales, viktor likunov
Office: vista sotheby's international realty
MLS#:225121370
Source:MFMLS
Price summary
- Price:$1,100,000
- Price per sq. ft.:$325.83
- Monthly HOA dues:$238
About this home
TWO HOMES! Almost 4,200 Sqft of Living Space! Welcome to an Italian-inspired villa with TWO homes on 3.34 usable acres in the prestigious gated equestrian community of Greenstone Country. Set in a serene park-like setting, the property is surrounded by mature landscaping, lush lawns, fruit trees, and open views where deer, wild turkeys, and rabbits wander freely. The nearly 3,400 sqft main home features 4 beds, 2 full & 2 half baths, new roof, newer HVAC, updated Andersen windows, and a timeless layout. Living spaces include a large formal living room with fireplace, a cozy family room with its own fireplace, an inviting kitchen overlooking the scenic backyard, and an upstairs loft/library. Two expansive balconies capture sweeping views of both the front and back grounds. A circular driveway leads to the main home, while a separate drive accesses the 800 sqft 1 bd, 1 ba ADU with an additional versatile room, its own garden area, and recent upgrades including a new roof and HVAC-perfect for extended family or potential long-term rental income. The grounds include a bocce ball court, swing, authentic outdoor fireplace, and ample usable space to bring your vision to life. Community offers multiple lakes, tennis court, trails & so much more! Welcome home to 6520 Butterfield Way!
Contact an agent
Home facts
- Year built:1989
- Listing ID #:225121370
- Added:61 day(s) ago
- Updated:November 18, 2025 at 04:02 PM
Rooms and interior
- Bedrooms:4
- Total bathrooms:4
- Full bathrooms:2
- Living area:3,376 sq. ft.
Heating and cooling
- Cooling:Ceiling Fan(s), Central
- Heating:Central, Fireplace(s), Propane, Wood Stove
Structure and exterior
- Roof:Composition Shingle, Shingle
- Year built:1989
- Building area:3,376 sq. ft.
- Lot area:3.34 Acres
Utilities
- Sewer:Septic System
Finances and disclosures
- Price:$1,100,000
- Price per sq. ft.:$325.83
New listings near 6520 Butterfield Way
- New
 $819,000Active5 beds 4 baths3,084 sq. ft.
$819,000Active5 beds 4 baths3,084 sq. ft.3320 Karma Lane, Placerville, CA 95667
MLS# 225144962Listed by: RE/MAX GOLD - New
 $575,000Active4 beds 4 baths2,964 sq. ft.
$575,000Active4 beds 4 baths2,964 sq. ft.7131 Helmrich Lane, Placerville, CA 95667
MLS# 225142732Listed by: RE/MAX GOLD - New
 $73,500Active2 beds 1 baths816 sq. ft.
$73,500Active2 beds 1 baths816 sq. ft.6387 6387 Mother Lode Drive #30, Placerville, CA 95667
MLS# 224112919Listed by: RE/MAX GOLD - New
 $98,000Active2 beds 2 baths1,400 sq. ft.
$98,000Active2 beds 2 baths1,400 sq. ft.2874 Hidden Springs Circle, Placerville, CA 95667
MLS# 224131989Listed by: PATTI SMITH REAL ESTATE - New
 $109,900Active2 beds 1 baths800 sq. ft.
$109,900Active2 beds 1 baths800 sq. ft.2900 Parkway Drive #12, Placerville, CA 95667
MLS# 225018760Listed by: TRI STAR REAL ESTATE SOLUTIONS, INC - New
 $99,950Active2 beds 2 baths1,922 sq. ft.
$99,950Active2 beds 2 baths1,922 sq. ft.2780 Hidden Springs Circle #9, Placerville, CA 95667
MLS# 225019369Listed by: KELLER WILLIAMS REALTY - New
 $79,900Active2 beds 2 baths1,152 sq. ft.
$79,900Active2 beds 2 baths1,152 sq. ft.2846 Hidden Springs Circle, Placerville, CA 95667
MLS# 225033420Listed by: WINDERMERE SIGNATURE PROPERTIES CAMERON PARK/PLACERVILLE - New
 $59,950Active2 beds 1 baths388 sq. ft.
$59,950Active2 beds 1 baths388 sq. ft.6387 Motherlode Drive #115, Placerville, CA 95667
MLS# 225069468Listed by: HARMONY COMMUNITIES, INC. - New
 $149,000Active2 beds 2 baths1,344 sq. ft.
$149,000Active2 beds 2 baths1,344 sq. ft.2850 Hidden Springs Circle, Placerville, CA 95667
MLS# 225077019Listed by: CENTURY 21 SELECT REAL ESTATE - New
 $78,000Active2 beds 1 baths756 sq. ft.
$78,000Active2 beds 1 baths756 sq. ft.2900 Parkway Drive #2, Placerville, CA 95667
MLS# 225086080Listed by: TRI STAR REAL ESTATE SOLUTIONS, INC
