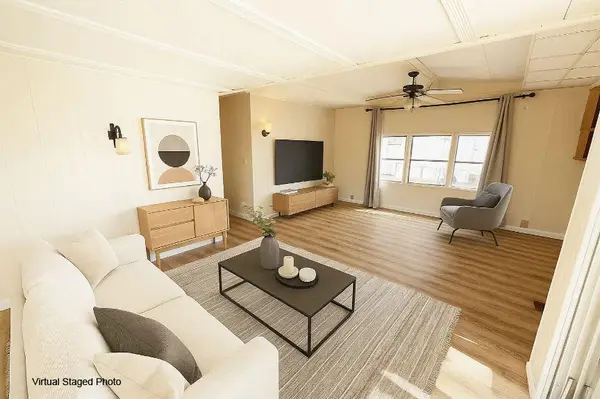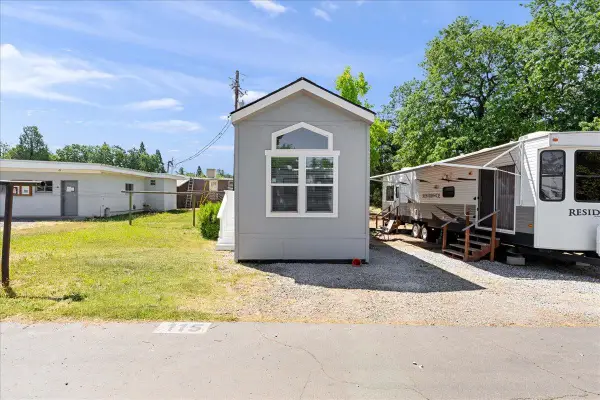8641 Riverwood Drive, Placerville, CA 95667
Local realty services provided by:ERA Carlile Realty Group
8641 Riverwood Drive,Placerville, CA 95667
$1,100,000
- 4 Beds
- 3 Baths
- 3,061 sq. ft.
- Single family
- Active
Listed by: helen rivard, ashley campbell
Office: century 21 select real estate
MLS#:225047651
Source:MFMLS
Price summary
- Price:$1,100,000
- Price per sq. ft.:$359.36
About this home
** PRICE IMPROVEMENT ** Step into refined country living in this beautifully updated single-story home, where comfort meets elegance. Inside, you'll find an open-concept layout with soaring vaulted ceilings and a dramatic wall of floor-to-ceiling windows that flood the space with natural light and frame panoramic views of Marchini Ranch and the rolling Placerville hills. The gourmet kitchen features a spacious center island and brand-new stainless steel appliances perfect for everyday living and effortless entertaining. The home includes a private In-Law Quarters offering 793 sq ft of studio-style living, complete with handicap accessibility and its own breathtaking views ideal for guests, extended family, or a private retreat. Step outside to 10+ acres of usable land, approved for large animals and ideal for horses or livestock. A circular fire road provides defensible space and peace of mind. Relax on the covered back deck while soaking in stunning sunsets, or explore the possibilities of the workshop below the home, complete with a roll-up metal door for storage, hobbies, or a home business. Tucked away in peaceful seclusion yet just minutes from Gold Hill Wineries, the South Fork of the American River, hiking trails, and all the beauty El Dorado County has to offer.
Contact an agent
Home facts
- Year built:1988
- Listing ID #:225047651
- Added:212 day(s) ago
- Updated:November 17, 2025 at 03:51 PM
Rooms and interior
- Bedrooms:4
- Total bathrooms:3
- Full bathrooms:3
- Living area:3,061 sq. ft.
Heating and cooling
- Cooling:Ceiling Fan(s), Central, Whole House Fan
- Heating:Central, Propane, Propane Stove
Structure and exterior
- Roof:Composition Shingle, Shingle
- Year built:1988
- Building area:3,061 sq. ft.
- Lot area:10.81 Acres
Utilities
- Sewer:Septic Connected, Septic System
Finances and disclosures
- Price:$1,100,000
- Price per sq. ft.:$359.36
New listings near 8641 Riverwood Drive
- New
 $575,000Active4 beds 4 baths2,964 sq. ft.
$575,000Active4 beds 4 baths2,964 sq. ft.7131 Helmrich Lane, Placerville, CA 95667
MLS# 225142732Listed by: RE/MAX GOLD - New
 $73,500Active2 beds 1 baths816 sq. ft.
$73,500Active2 beds 1 baths816 sq. ft.6387 6387 Mother Lode Drive #30, Placerville, CA 95667
MLS# 224112919Listed by: RE/MAX GOLD - New
 $98,000Active2 beds 2 baths1,400 sq. ft.
$98,000Active2 beds 2 baths1,400 sq. ft.2874 Hidden Springs Circle, Placerville, CA 95667
MLS# 224131989Listed by: PATTI SMITH REAL ESTATE - New
 $109,900Active2 beds 1 baths800 sq. ft.
$109,900Active2 beds 1 baths800 sq. ft.2900 Parkway Drive #12, Placerville, CA 95667
MLS# 225018760Listed by: TRI STAR REAL ESTATE SOLUTIONS, INC - New
 $99,950Active2 beds 2 baths1,922 sq. ft.
$99,950Active2 beds 2 baths1,922 sq. ft.2780 Hidden Springs Circle #9, Placerville, CA 95667
MLS# 225019369Listed by: KELLER WILLIAMS REALTY - New
 $79,900Active2 beds 2 baths1,152 sq. ft.
$79,900Active2 beds 2 baths1,152 sq. ft.2846 Hidden Springs Circle, Placerville, CA 95667
MLS# 225033420Listed by: WINDERMERE SIGNATURE PROPERTIES CAMERON PARK/PLACERVILLE - New
 $59,950Active2 beds 1 baths388 sq. ft.
$59,950Active2 beds 1 baths388 sq. ft.6387 Motherlode Drive #115, Placerville, CA 95667
MLS# 225069468Listed by: HARMONY COMMUNITIES, INC. - New
 $149,000Active2 beds 2 baths1,344 sq. ft.
$149,000Active2 beds 2 baths1,344 sq. ft.2850 Hidden Springs Circle, Placerville, CA 95667
MLS# 225077019Listed by: CENTURY 21 SELECT REAL ESTATE - New
 $78,000Active2 beds 1 baths756 sq. ft.
$78,000Active2 beds 1 baths756 sq. ft.2900 Parkway Drive #2, Placerville, CA 95667
MLS# 225086080Listed by: TRI STAR REAL ESTATE SOLUTIONS, INC - New
 $519,900Active3 beds 2 baths1,212 sq. ft.
$519,900Active3 beds 2 baths1,212 sq. ft.1400 Cedar Oak Road, Placerville, CA 95667
MLS# 225114467Listed by: MIRIAM PROUD, BROKER
