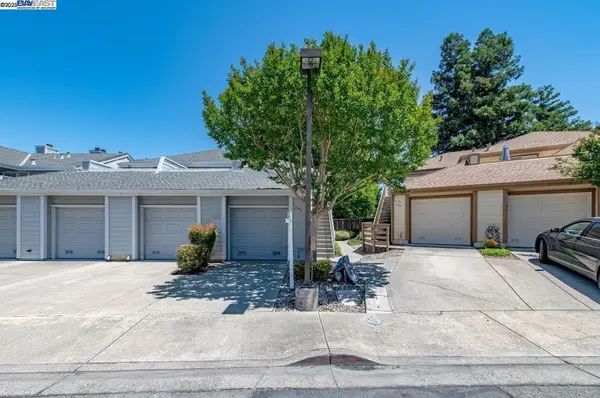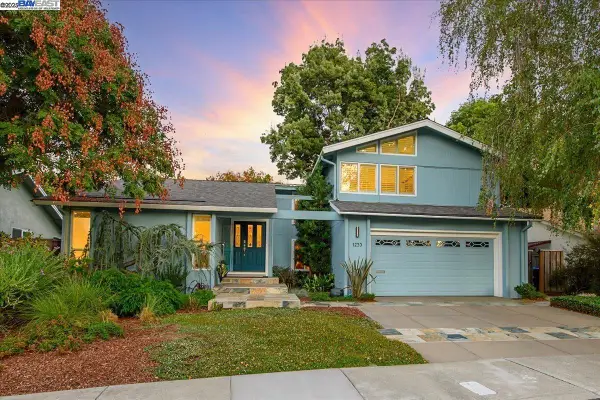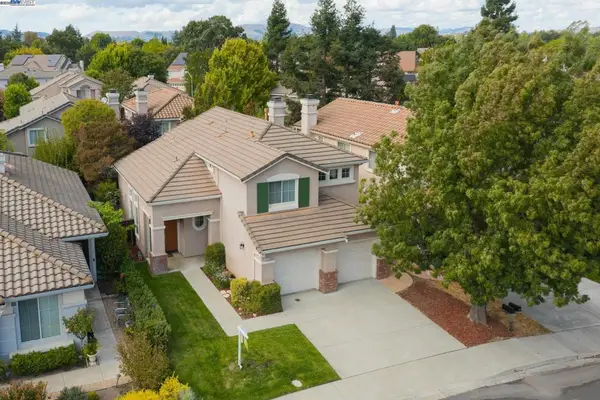4428 Del Valle Pkwy, Pleasanton, CA 94566
Local realty services provided by:ERA Excel Realty
4428 Del Valle Pkwy,Pleasanton, CA 94566
$599,000
- 3 Beds
- 3 Baths
- 1,280 sq. ft.
- Townhouse
- Active
Upcoming open houses
- Sun, Oct 0502:00 pm - 04:00 pm
Listed by:gagan gill(925) 999-6503
Office:keller williams tri-valley
MLS#:41108666
Source:CAREIL
Price summary
- Price:$599,000
- Price per sq. ft.:$467.97
- Monthly HOA dues:$375
About this home
Prime Pleasanton location. Walking distance to Amador High and downtown Pleasanton. Minutes away from main street dining, shops, and entertainment. This townhome is 3 bedrooms and 2.5 baths. Only unit in this community with 2.5 baths. Extra bathroom is built with permits. It has dual pane windows, recessed lights, granite countertops, central air conditioning, mantle fireplace and much more. Classic engineered hardwood floors. Dedicated parking spaces (carports) right in front of the unit and a private fenced courtyard. Surrounded by nature and Right next to a Creek for walks . Brand new floors for all three bedrooms and fully remodelled bathrooms. House has been freshly painted. Spacious patio with storage closet has a beautiful natural stone tile floor. Friendly longtime neighbors, exceptional schools, convenience & walkable distance to many amenities makes this home a very rare find.
Contact an agent
Home facts
- Year built:1978
- Listing ID #:41108666
- Added:43 day(s) ago
- Updated:October 04, 2025 at 07:45 PM
Rooms and interior
- Bedrooms:3
- Total bathrooms:3
- Full bathrooms:2
- Half bathrooms:1
- Living area:1,280 sq. ft.
Heating and cooling
- Cooling:Ceiling Fan, Central -1 Zone
- Heating:Gravity
Structure and exterior
- Roof:Tile
- Year built:1978
- Building area:1,280 sq. ft.
- Lot area:0.02 Acres
Utilities
- Water:City/Public
Finances and disclosures
- Price:$599,000
- Price per sq. ft.:$467.97
New listings near 4428 Del Valle Pkwy
- Open Fri, 10am to 12pmNew
 $654,999Active2 beds 2 baths937 sq. ft.
$654,999Active2 beds 2 baths937 sq. ft.243 Rachael Pl, Pleasanton, CA 94566
MLS# 41113693Listed by: KELLER WILLIAMS TRI-VALLEY - Open Sun, 1 to 4pmNew
 $1,519,900Active4 beds 2 baths1,549 sq. ft.
$1,519,900Active4 beds 2 baths1,549 sq. ft.3636 Shenandoah Ct, Pleasanton, CA 94588
MLS# 41112948Listed by: LEGACY REAL ESTATE &ASSOCIATES - Open Sat, 12 to 3:30pmNew
 $2,399,000Active4 beds 4 baths2,451 sq. ft.
$2,399,000Active4 beds 4 baths2,451 sq. ft.6686 Via San Blas, PLEASANTON, CA 94566
MLS# 41113674Listed by: COMPASS - Open Sat, 1 to 4pmNew
 $1,849,000Active4 beds 3 baths2,146 sq. ft.
$1,849,000Active4 beds 3 baths2,146 sq. ft.1253 Ridgewood Rd, PLEASANTON, CA 94566
MLS# 41113534Listed by: COMPASS - Open Sat, 1 to 4pmNew
 $1,699,000Active4 beds 2 baths1,554 sq. ft.
$1,699,000Active4 beds 2 baths1,554 sq. ft.2474 Tanager Dr, PLEASANTON, CA 94566
MLS# 41112730Listed by: COMPASS - Open Sat, 1 to 4pmNew
 $1,695,000Active3 beds 2 baths2,297 sq. ft.
$1,695,000Active3 beds 2 baths2,297 sq. ft.3126 Arbor Dr, PLEASANTON, CA 94566
MLS# 41110558Listed by: KELLER WILLIAMS TRI-VALLEY - Open Sun, 1:30 to 1:30pmNew
 $1,650,000Active4 beds 3 baths1,845 sq. ft.
$1,650,000Active4 beds 3 baths1,845 sq. ft.3778 Angus Way, Pleasanton, CA 94588
MLS# 41111678Listed by: 7 SPRINGS PROPERTIES, INC - Open Sun, 1 to 4pmNew
 $1,645,000Active4 beds 2 baths1,854 sq. ft.
$1,645,000Active4 beds 2 baths1,854 sq. ft.1834 Brooktree Way, PLEASANTON, CA 94566
MLS# 41113458Listed by: COMPASS - Open Sat, 1 to 4pmNew
 $935,000Active2 beds 3 baths1,316 sq. ft.
$935,000Active2 beds 3 baths1,316 sq. ft.4251 Lucero Ct, PLEASANTON, CA 94588
MLS# 41113440Listed by: KW ADVISORS - Open Sun, 2 to 4pmNew
 $1,050,000Active4 beds 2 baths1,489 sq. ft.
$1,050,000Active4 beds 2 baths1,489 sq. ft.4645 Helpert Ct, Pleasanton, CA 94588
MLS# 41113238Listed by: EXP REALTY OF CALIFORNIA
