5715 Melinda Way, PLEASANTON, CA 94566
Local realty services provided by:ERA Excel Realty
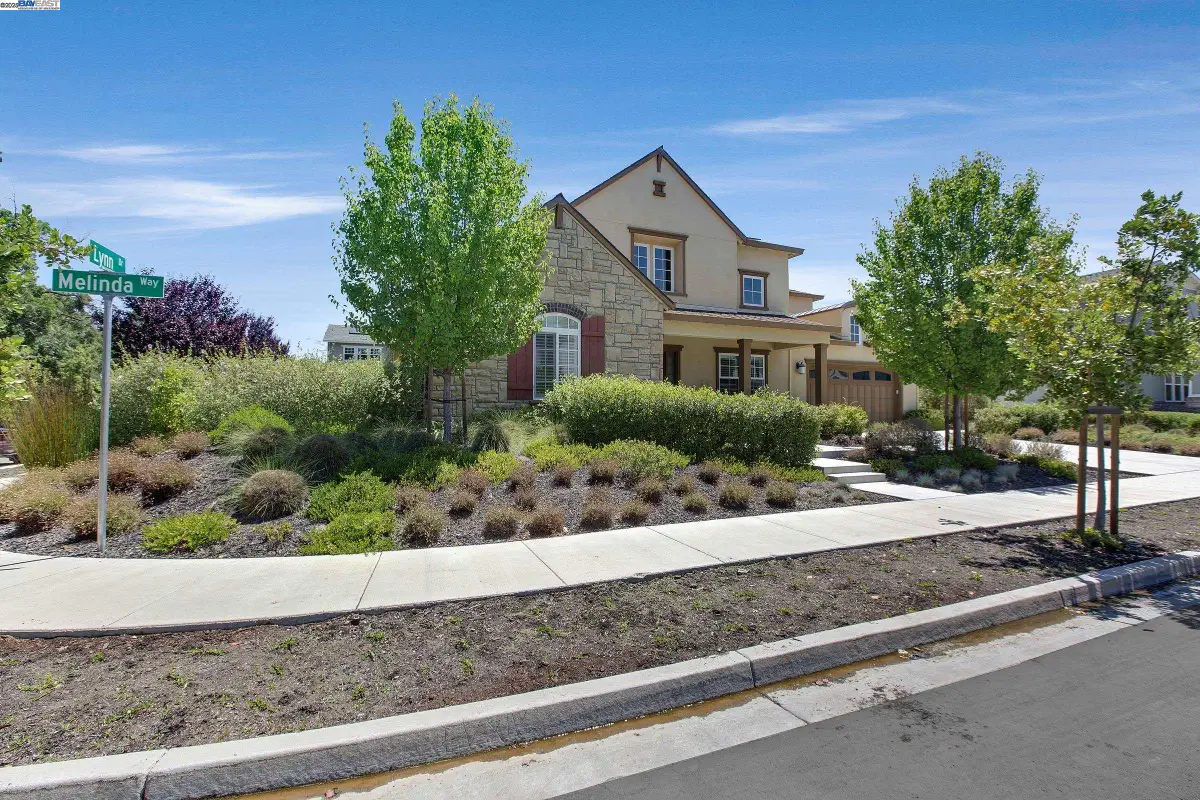
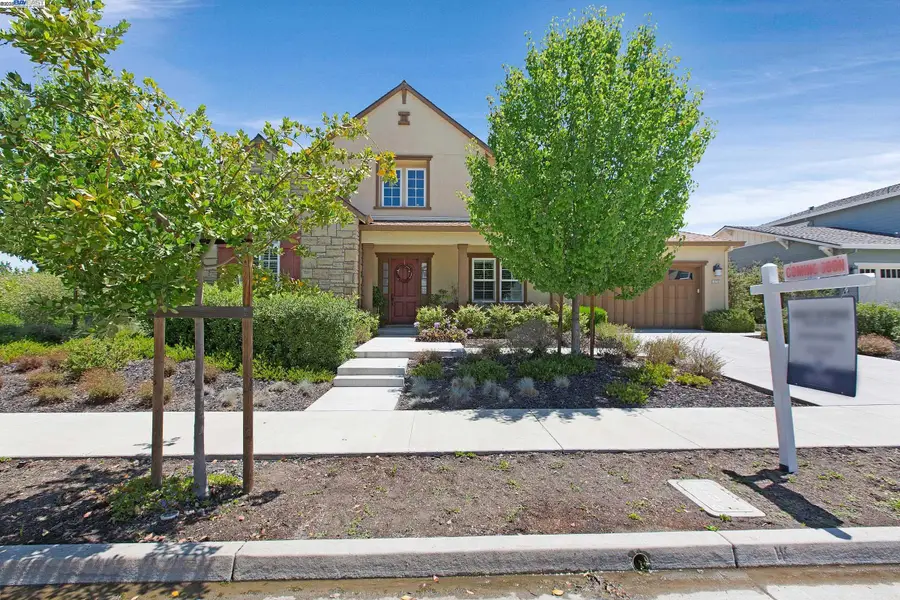

5715 Melinda Way,PLEASANTON, CA 94566
$3,088,000
- 4 Beds
- 5 Baths
- 3,908 sq. ft.
- Single family
- Active
Listed by:nancy sutorius(925) 367-7414
Office:re/max accord
MLS#:41106164
Source:CAREIL
Price summary
- Price:$3,088,000
- Price per sq. ft.:$790.17
- Monthly HOA dues:$102
About this home
Improved Price! Stunning Rose Estate home only 5yrs old offering spacious living space on premium end corner lot. Designed for everyday comfort & stylish entertaining, this home blends modern elegance with high-end functionality. Main level features a luxurious primary suite, a soaking tub, rain shower, dual vanities & oversized walk-in closet. A second en-suite bedrm & a dedicated office with 20' vaulted ceilings provide ideal space for guests or remote work.The expansive great room showcases engineered wood floors, a gas fireplace & built-in speakers. The gourmet kitchen includes a Sub-Zero refrigerator, Wolf 48” gas range, double ovens, solid counters, an oversized island & spacious walkin pantry. A convenient drop zone & large laundry room with built-ins & sink complete the main floor. Upstairs offers 2 bedrms, 2 full baths, a spacious family/media rm pre-wired for TV & flexible gym or hobby space. Seller spent $250K on custom designed backyard for year-round enjoyment. A tiled California Room with built-in speakers & heater, fully equipped outdoor kitchen with Fire Magic grill & power burner, pergola, built-in spa & fountain, firepit, lighting, pavers & irrigation system. More upgrades include own solar panels, 3 zone HVAC, & EV outlet. Open Sat/Sun 8/16 & 8/17 1:00-4:00
Contact an agent
Home facts
- Year built:2020
- Listing Id #:41106164
- Added:22 day(s) ago
- Updated:August 17, 2025 at 05:41 PM
Rooms and interior
- Bedrooms:4
- Total bathrooms:5
- Full bathrooms:4
- Half bathrooms:1
- Living area:3,908 sq. ft.
Heating and cooling
- Cooling:Ceiling Fan, Central -1 Zone
- Heating:Two or More Heating Zones
Structure and exterior
- Roof:Composition
- Year built:2020
- Building area:3,908 sq. ft.
- Lot area:0.25 Acres
Utilities
- Water:City/Public, Water Softener
- Sewer:Sewer - Public
Finances and disclosures
- Price:$3,088,000
- Price per sq. ft.:$790.17
New listings near 5715 Melinda Way
- New
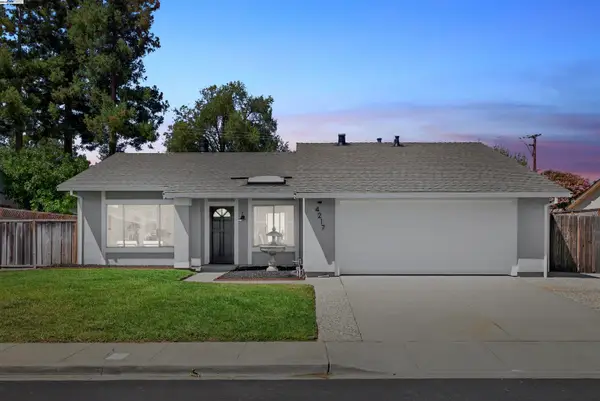 $1,825,000Active4 beds 3 baths1,690 sq. ft.
$1,825,000Active4 beds 3 baths1,690 sq. ft.4217 Waycross Ct, PLEASANTON, CA 94566
MLS# 41108489Listed by: KELLER WILLIAMS TRI-VALLEY - Open Sun, 2 to 4pmNew
 $1,549,000Active4 beds 2 baths1,560 sq. ft.
$1,549,000Active4 beds 2 baths1,560 sq. ft.7897 Meadowbrook Court, PLEASANTON, CA 94588
MLS# 41108423Listed by: ROCK & ASSOCIATES INC - Open Sun, 2 to 4pmNew
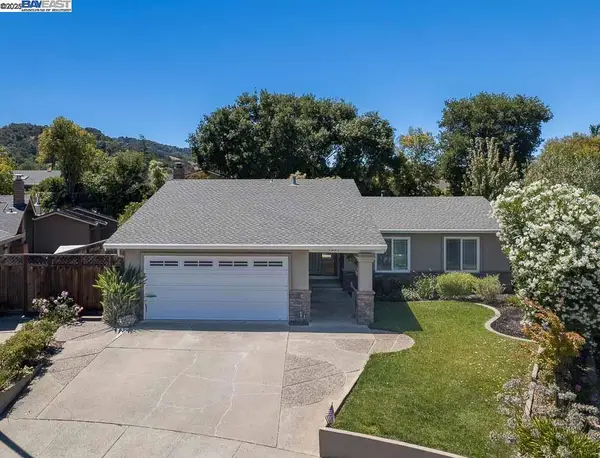 $1,549,000Active4 beds 2 baths1,560 sq. ft.
$1,549,000Active4 beds 2 baths1,560 sq. ft.7897 Meadowbrook Court, Pleasanton, CA 94588
MLS# 41108423Listed by: ROCK & ASSOCIATES INC - New
 $1,300,000Active3 beds 2 baths1,567 sq. ft.
$1,300,000Active3 beds 2 baths1,567 sq. ft.1238 Orloff Dr, PLEASANTON, CA 94566
MLS# 41108417Listed by: COMPASS - New
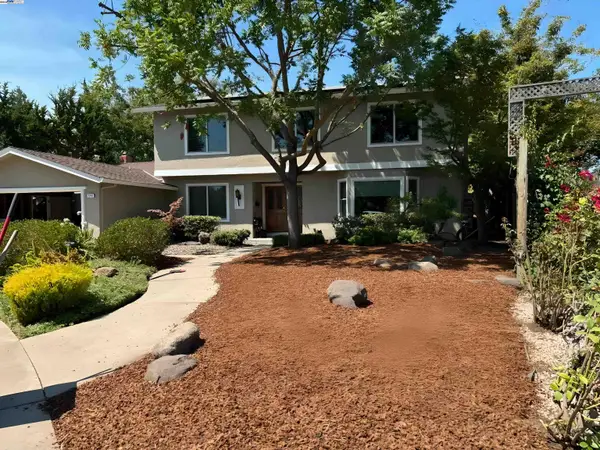 $1,500,000Active5 beds 3 baths2,727 sq. ft.
$1,500,000Active5 beds 3 baths2,727 sq. ft.1742 Beachwood Way, PLEASANTON, CA 94566
MLS# 41108264Listed by: KELLER WILLIAMS TRI-VALLEY - Open Sun, 1 to 4pmNew
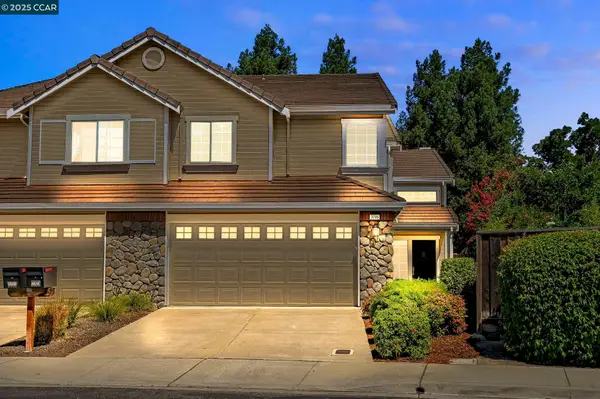 $1,399,000Active4 beds 3 baths2,337 sq. ft.
$1,399,000Active4 beds 3 baths2,337 sq. ft.3705 Rose Rock Cir, PLEASANTON, CA 94588
MLS# 41108255Listed by: KELLER WILLIAMS REALTY - Open Sun, 1 to 4pmNew
 $1,149,800Active3 beds 3 baths1,458 sq. ft.
$1,149,800Active3 beds 3 baths1,458 sq. ft.3618 Reflections Dr, PLEASANTON, CA 94566
MLS# 41108161Listed by: COMPASS - Open Sun, 1 to 4pmNew
 $3,198,000Active5 beds 3 baths3,440 sq. ft.
$3,198,000Active5 beds 3 baths3,440 sq. ft.4073 Stanley Blvd, PLEASANTON, CA 94566
MLS# 41107383Listed by: KELLER WILLIAMS TRI-VALLEY - Open Sun, 2 to 4pmNew
 $1,995,000Active-- beds -- baths
$1,995,000Active-- beds -- baths3939 Vineyard Ave, Pleasanton, CA 94566
MLS# 41107678Listed by: KELLER WILLIAMS TRI-VALLEY - Open Sun, 1 to 4pmNew
 $850,000Active4 beds 3 baths1,474 sq. ft.
$850,000Active4 beds 3 baths1,474 sq. ft.3145 Tonopah Ct, PLEASANTON, CA 94588
MLS# 41108131Listed by: KELLER WILLIAMS TRI-VALLEY
