7540 Canyon Meadow Cir #D, Pleasanton, CA 94588
Local realty services provided by:ERA Carlile Realty Group
7540 Canyon Meadow Cir #D,Pleasanton, CA 94588
$515,000
- 2 Beds
- 2 Baths
- 1,043 sq. ft.
- Condominium
- Active
Listed by:lauren sommer
Office:arrive real estate
MLS#:41108947
Source:CRMLS
Price summary
- Price:$515,000
- Price per sq. ft.:$493.77
- Monthly HOA dues:$843
About this home
***Seller-Paid One Year HOA Dues*** Tucked away in one of Pleasanton's most convenient locations, this pristine upper level condo offers gorgeous views! With one of the best locations in the complex, this unit has a bright and open floor plan with vaulted ceilings for lots of natural light. It features new carpet, fresh paint, new window treatments, newer windows and newer HVAC. The remodeled kitchen has pull out shelves, self closing drawers, granite countertops, a breakfast bar, eat-in dining and GE appliances. Remodeled bathrooms, In-unit laundry closet with washer & dryer included, ample storage and two covered balconies. Detached 1 car garage, plus driveway parking space, ample visitor parking spaces and more! HOA amenities include 2 pools/hot tubs, basketball court, beach volleyball, tennis court, club house w/gym, sauna, water, heated water and more! Minutes away from freeway entrances - 580 & 680, BART stations, shops, restaurants.
Contact an agent
Home facts
- Year built:1991
- Listing ID #:41108947
- Added:115 day(s) ago
- Updated:September 26, 2025 at 10:31 AM
Rooms and interior
- Bedrooms:2
- Total bathrooms:2
- Full bathrooms:2
- Living area:1,043 sq. ft.
Heating and cooling
- Cooling:Central Air
- Heating:Forced Air
Structure and exterior
- Roof:Shingle
- Year built:1991
- Building area:1,043 sq. ft.
Utilities
- Sewer:Public Sewer
Finances and disclosures
- Price:$515,000
- Price per sq. ft.:$493.77
New listings near 7540 Canyon Meadow Cir #D
- New
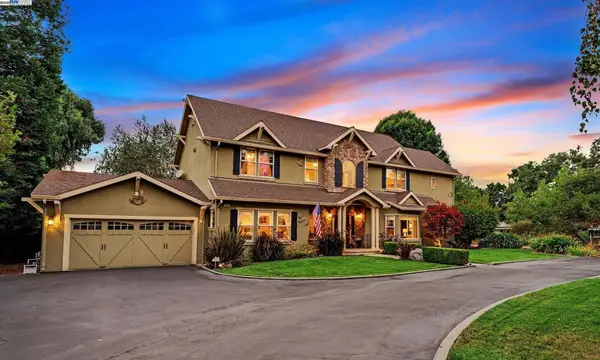 $3,398,000Active5 beds 4 baths4,290 sq. ft.
$3,398,000Active5 beds 4 baths4,290 sq. ft.6745 Alisal Street, Pleasanton, CA 94566
MLS# 41112906Listed by: ELATION REAL ESTATE 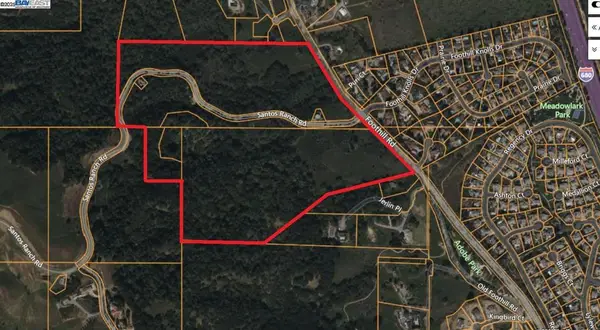 $2,400,000Pending41.99 Acres
$2,400,000Pending41.99 Acres3984 Foothill Rd, Pleasanton, CA 94588
MLS# 41112898Listed by: REAL ESTATE EBROKER INC- New
 $649,000Active3 beds 2 baths1,257 sq. ft.
$649,000Active3 beds 2 baths1,257 sq. ft.7875 CANYON MEADOW CIR #G, PLEASANTON, CA 94588
MLS# 41112397Listed by: COLDWELL BANKER - New
 $549,888Active2 beds 1 baths903 sq. ft.
$549,888Active2 beds 1 baths903 sq. ft.2122 Arroyo Court #3, Pleasanton, CA 94588
MLS# ML82022985Listed by: FIRST METRO INVESTMENTS - New
 $1,488,000Active4 beds 3 baths1,989 sq. ft.
$1,488,000Active4 beds 3 baths1,989 sq. ft.3735 Oak Brook Ct, PLEASANTON, CA 94588
MLS# 41107980Listed by: COLDWELL BANKER REALTY - New
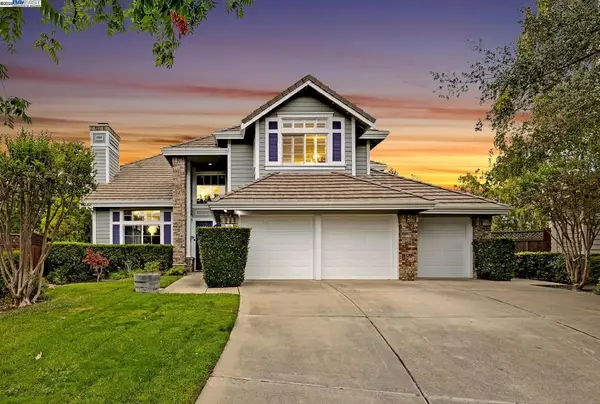 $2,498,000Active4 beds 3 baths2,806 sq. ft.
$2,498,000Active4 beds 3 baths2,806 sq. ft.488 Montori Ct, Pleasanton, CA 94566
MLS# 41112879Listed by: ELATION REAL ESTATE - New
 $850,000Active3 beds 3 baths1,490 sq. ft.
$850,000Active3 beds 3 baths1,490 sq. ft.2147 Rheem Dr, PLEASANTON, CA 94588
MLS# 41112758Listed by: KELLER WILLIAMS TRI-VALLEY - New
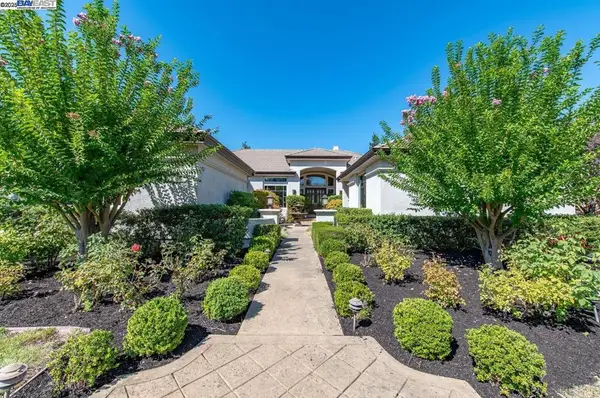 $3,695,000Active5 beds 4 baths4,027 sq. ft.
$3,695,000Active5 beds 4 baths4,027 sq. ft.641 Varese Ct, Pleasanton, CA 94566
MLS# 41110788Listed by: KELLER WILLIAMS TRI-VALLEY - New
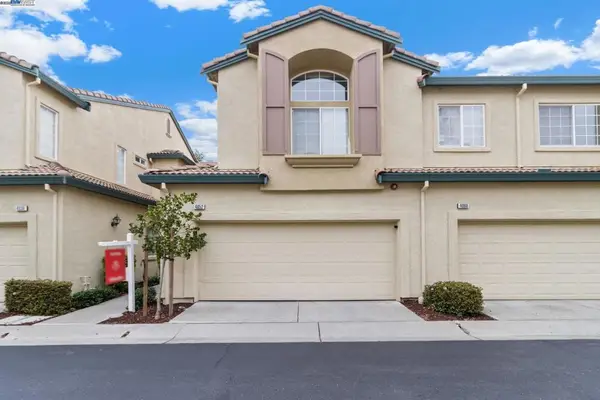 $925,000Active2 beds 3 baths1,316 sq. ft.
$925,000Active2 beds 3 baths1,316 sq. ft.4052 Ghiotti Ct, Pleasanton, CA 94588
MLS# 41112210Listed by: REDFIN - New
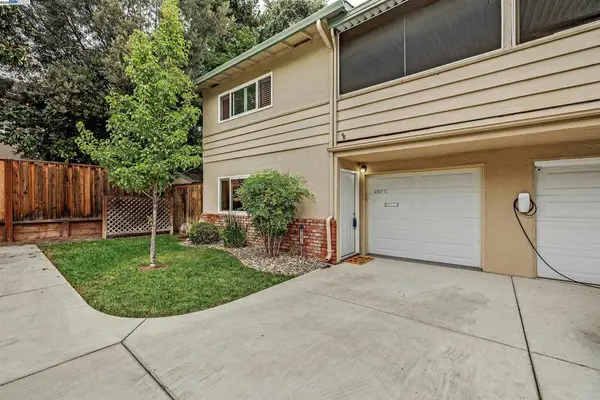 $639,950Active2 beds 2 baths936 sq. ft.
$639,950Active2 beds 2 baths936 sq. ft.4267 Pleasanton Ave #c #C, Pleasanton, CA 94566
MLS# 41112714Listed by: LEGACY REAL ESTATE & ASSOC.
