8060 Mountain View Dr #A, Pleasanton, CA 94588
Local realty services provided by:ERA Excel Realty
8060 Mountain View Dr #A,Pleasanton, CA 94588
$499,900
- 2 Beds
- 2 Baths
- 1,043 sq. ft.
- Condominium
- Active
Listed by: romar de claro
Office: coldwell banker realty
MLS#:41116442
Source:CRMLS
Price summary
- Price:$499,900
- Price per sq. ft.:$479.29
- Monthly HOA dues:$843
About this home
Welcome to this beautifully refreshed lower-level condo in the highly sought-after Canyon Meadows community! This inviting home features fresh paint and brand-new carpet, offering a clean and modern feel throughout. The bright and open floor plan seamlessly connects the living spaces, while the unit backs to a peaceful community greenbelt with no rear neighbors, providing added privacy and tranquility. This homes comes with two balconies, one off of the living room, and the other off of the primary bedroom with amazing and serene views! Enjoy the convenience of a 1-car enclosed garage plus an additional assigned parking space and access to a wealth of resort-style amenities, including two sparkling pools, relaxing hot tubs, basketball and volleyball courts, tennis courts, a clubhouse with gym, and a designated car wash area. Perfectly located near major commuter routes, BART stations, restaurants, downtown...this home offers the ideal blend of comfort, community, and convenience.
Contact an agent
Home facts
- Year built:1991
- Listing ID #:41116442
- Added:128 day(s) ago
- Updated:November 15, 2025 at 03:20 PM
Rooms and interior
- Bedrooms:2
- Total bathrooms:2
- Full bathrooms:2
- Living area:1,043 sq. ft.
Heating and cooling
- Cooling:Central Air
- Heating:Forced Air
Structure and exterior
- Roof:Shingle
- Year built:1991
- Building area:1,043 sq. ft.
Utilities
- Sewer:Public Sewer
Finances and disclosures
- Price:$499,900
- Price per sq. ft.:$479.29
New listings near 8060 Mountain View Dr #A
- New
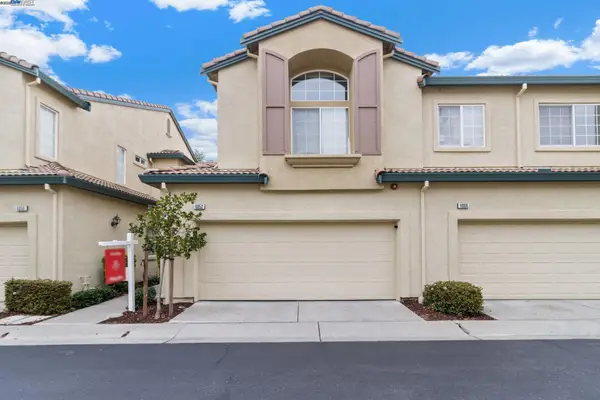 $899,000Active2 beds 3 baths1,316 sq. ft.
$899,000Active2 beds 3 baths1,316 sq. ft.4052 Ghiotti Ct, PLEASANTON, CA 94588
MLS# 41117094Listed by: REDFIN - Open Sun, 2 to 4pmNew
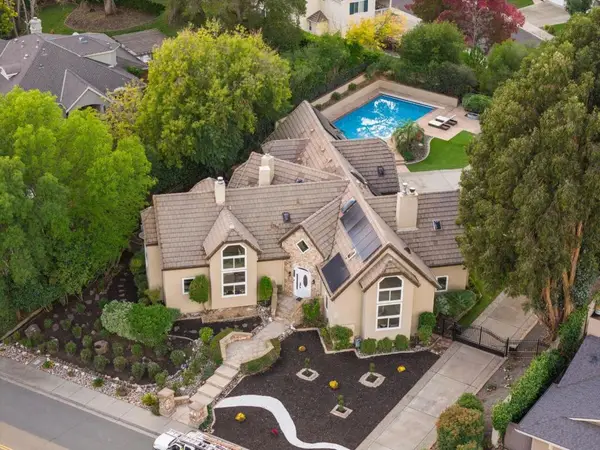 $3,748,000Active8 beds 6 baths4,973 sq. ft.
$3,748,000Active8 beds 6 baths4,973 sq. ft.6607 Arlington Drive, Pleasanton, CA 94566
MLS# ML82027124Listed by: KW SANTA CLARA VALLEY INC 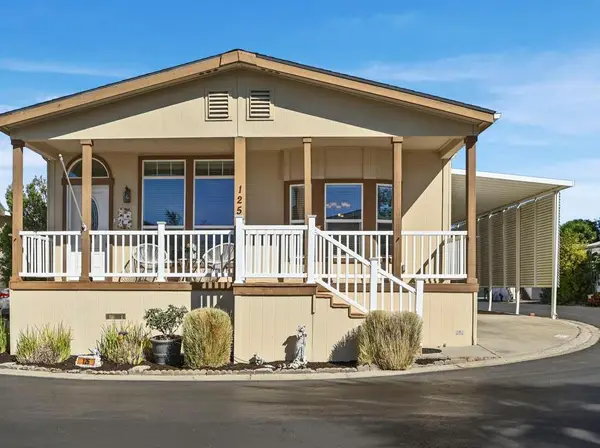 $310,000Pending3 beds 2 baths1,578 sq. ft.
$310,000Pending3 beds 2 baths1,578 sq. ft.3263 Vineyard Avenue #125, Pleasanton, CA 94566
MLS# 225135135Listed by: HOMESMART PV AND ASSOCIATES- Open Sun, 2 to 4pmNew
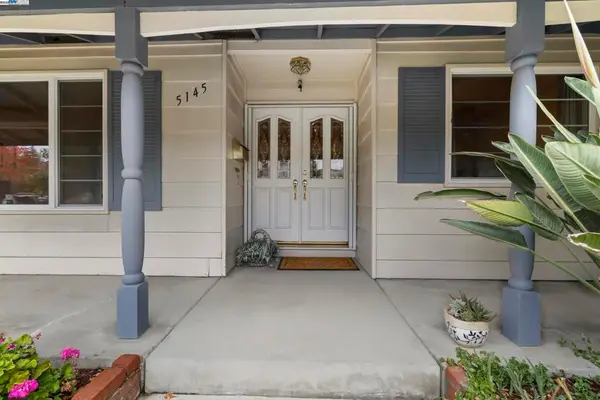 $1,399,000Active3 beds 2 baths1,679 sq. ft.
$1,399,000Active3 beds 2 baths1,679 sq. ft.5145 Springdale Ave, Pleasanton, CA 94588
MLS# 41117403Listed by: MERRILL SIGNATURE PROP - Open Sun, 1 to 4pmNew
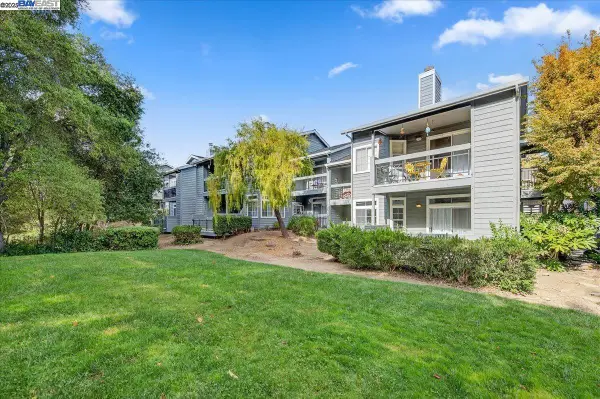 $498,000Active2 beds 2 baths1,043 sq. ft.
$498,000Active2 beds 2 baths1,043 sq. ft.7875 Canyon Meadow Cir #C, PLEASANTON, CA 94588
MLS# 41117313Listed by: DANIELLE PEEL, BROKER - Open Sun, 1 to 4pmNew
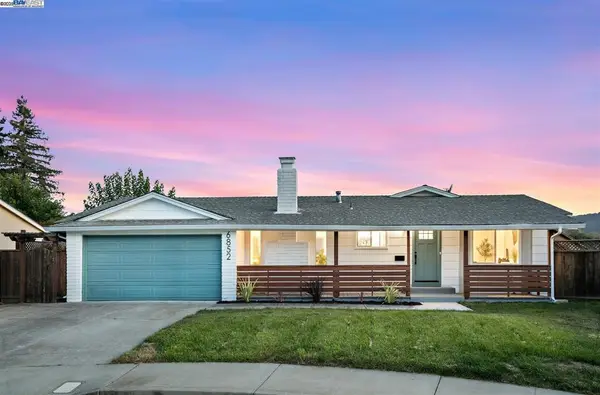 $998,000Active3 beds 2 baths1,372 sq. ft.
$998,000Active3 beds 2 baths1,372 sq. ft.6852 Massey Ct, Pleasanton, CA 94588
MLS# 41117300Listed by: KISMET REAL ESTATE - Open Sun, 1 to 4pmNew
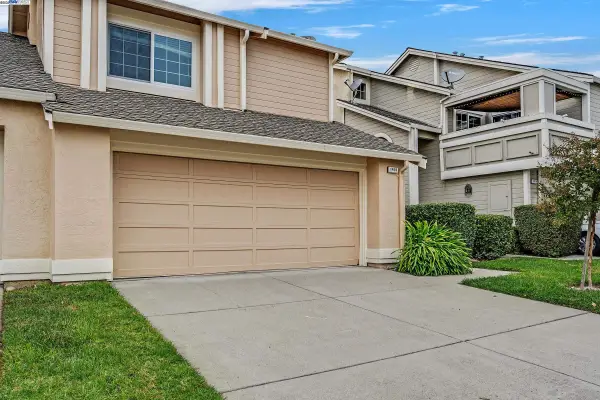 $1,200,000Active3 beds 3 baths1,609 sq. ft.
$1,200,000Active3 beds 3 baths1,609 sq. ft.1410 Groth Cir, PLEASANTON, CA 94566
MLS# 41116495Listed by: RE/MAX ACCORD - Open Sun, 2 to 4pmNew
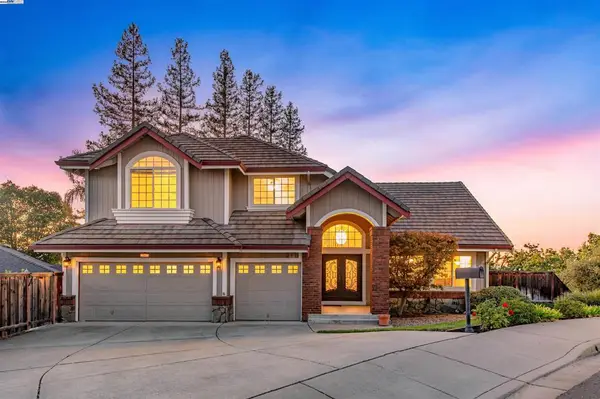 $2,198,000Active4 beds 3 baths2,837 sq. ft.
$2,198,000Active4 beds 3 baths2,837 sq. ft.2947 Chardonnay Dr, Pleasanton, CA 94566
MLS# 41116991Listed by: COMPASS - Open Sun, 12:30 to 4:30pmNew
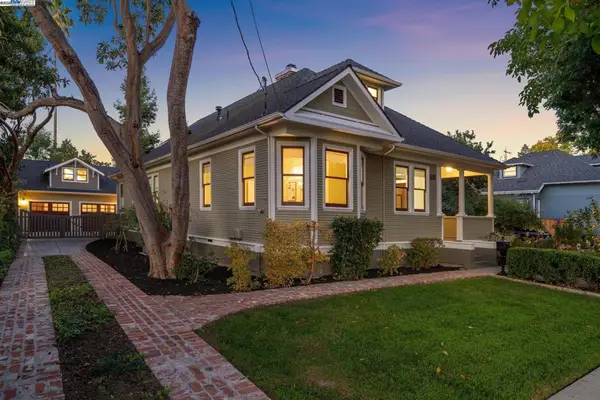 $2,848,000Active4 beds 3 baths2,718 sq. ft.
$2,848,000Active4 beds 3 baths2,718 sq. ft.653 Saint Mary St, Pleasanton, CA 94566
MLS# 41116902Listed by: INVESTMENT REAL ESTATE - Open Sun, 2 to 4pmNew
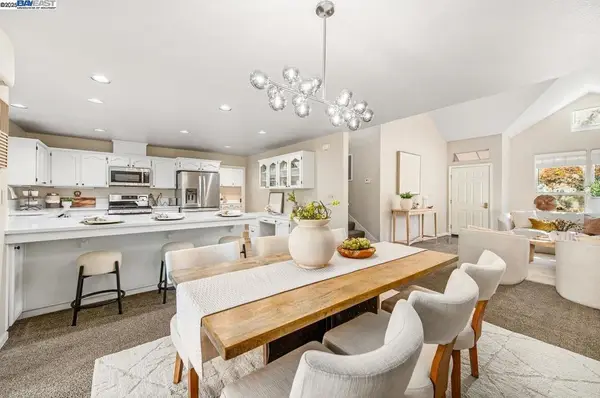 $1,495,000Active3 beds 3 baths1,830 sq. ft.
$1,495,000Active3 beds 3 baths1,830 sq. ft.297 Del Valle Ct, Pleasanton, CA 94566
MLS# 41116883Listed by: COMPASS
