1351 Leighton Grove Drive, Plumas Lake, CA 95961
Local realty services provided by:ERA Carlile Realty Group
1351 Leighton Grove Drive,Plumas Lake, CA 95961
$499,999
- 4 Beds
- 3 Baths
- 2,339 sq. ft.
- Single family
- Active
Listed by: sherri walker
Office: keller williams realty
MLS#:225154170
Source:MFMLS
Price summary
- Price:$499,999
- Price per sq. ft.:$213.77
About this home
Welcome to this gorgeous 4-bedroom, 3-bath home showcasing designer touches and custom upgrades throughout. The chef's kitchen boasts a functional island, butcher block countertops, gold hardware on cabinets, a full-height backsplash from counter to ceiling, stainless steel appliances and a spacious pantry. The open concept living and dining area create great spaces for gatherings and celebrations. The formal dining room is currently being used as an infant's playroom and the living room is housing a bar for those extended nights of entertaining. The upstairs features a fabulous guest bathroom with expanded vanity and quartz countertops. All four bedrooms are conveniently located together upstairs. Outside, enjoy a backyard designed for both fun and function, complete with a dog run, storage shed, and plenty of space to make your own. Plus, leased solar keeps energy costs low so you can focus on enjoying life's best moments. Don't forget to click the video link for a self-guided 3-D tour and see why this home is the perfect fit for your next chapter!
Contact an agent
Home facts
- Year built:2006
- Listing ID #:225154170
- Added:121 day(s) ago
- Updated:January 07, 2026 at 04:40 PM
Rooms and interior
- Bedrooms:4
- Total bathrooms:3
- Full bathrooms:2
- Living area:2,339 sq. ft.
Heating and cooling
- Cooling:Ceiling Fan(s), Central
- Heating:Central, Fireplace(s)
Structure and exterior
- Roof:Tile
- Year built:2006
- Building area:2,339 sq. ft.
- Lot area:0.13 Acres
Utilities
- Sewer:Public Sewer
Finances and disclosures
- Price:$499,999
- Price per sq. ft.:$213.77
New listings near 1351 Leighton Grove Drive
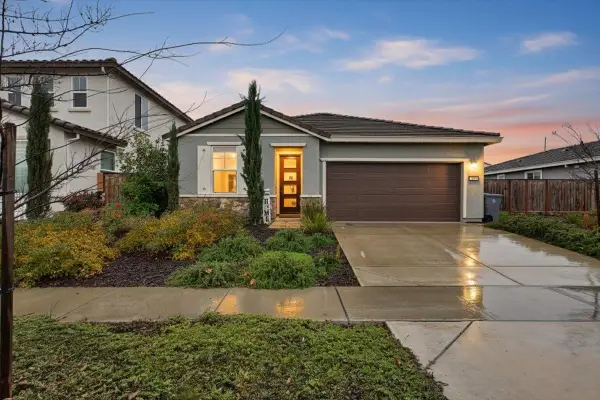 $459,900Active4 beds 2 baths1,785 sq. ft.
$459,900Active4 beds 2 baths1,785 sq. ft.2064 Englebright Way, Plumas Lake, CA 95961
MLS# 225153289Listed by: KELLER WILLIAMS REALTY-YUBA SUTTER $499,990Active4 beds 3 baths2,042 sq. ft.
$499,990Active4 beds 3 baths2,042 sq. ft.1694 Presidio Way, Plumas Lake, CA 95961
MLS# 225153047Listed by: EXP REALTY OF CALIFORNIA INC.- Open Sat, 12 to 4pm
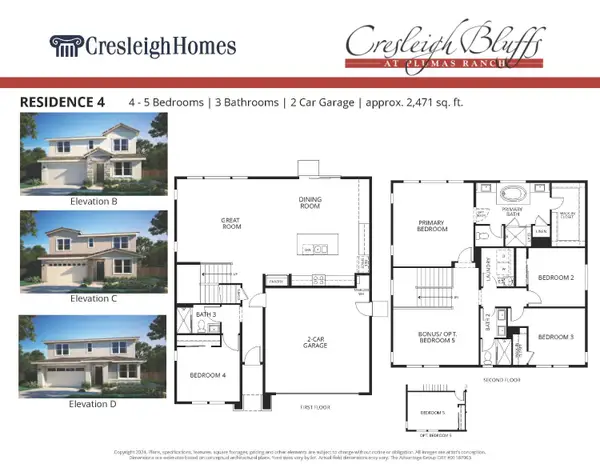 $569,188Active4 beds 3 baths2,471 sq. ft.
$569,188Active4 beds 3 baths2,471 sq. ft.1781 Lockwood Drive, Plumas Lake, CA 95961
MLS# 225152727Listed by: THE ADVANTAGE GROUP - Open Sat, 12 to 4pm
 $551,785Active3 beds 3 baths2,372 sq. ft.
$551,785Active3 beds 3 baths2,372 sq. ft.797 Los Altos Court, Plumas Lake, CA 95961
MLS# 225152728Listed by: THE ADVANTAGE GROUP  $544,000Active3 beds 2 baths1,341 sq. ft.
$544,000Active3 beds 2 baths1,341 sq. ft.1572 Minories Drive, Olivehurst, CA 95961
MLS# 225152303Listed by: BETTER HOMES REALTY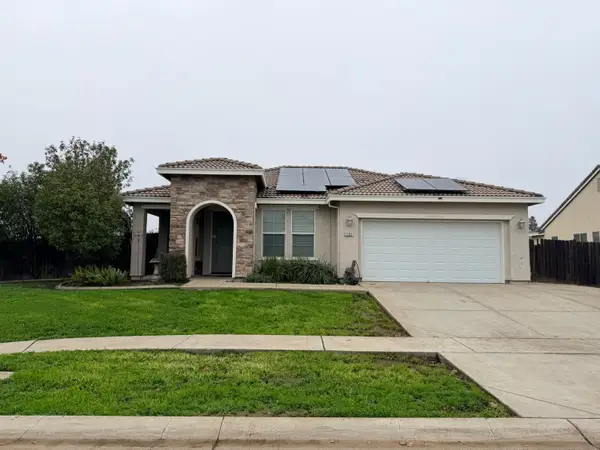 $439,900Pending4 beds 2 baths1,841 sq. ft.
$439,900Pending4 beds 2 baths1,841 sq. ft.1161 Bronco Drive, Plumas Lake, CA 95961
MLS# 225151572Listed by: BERKSHIRE HATHAWAY HOMESERVICES HERITAGE, REALTORS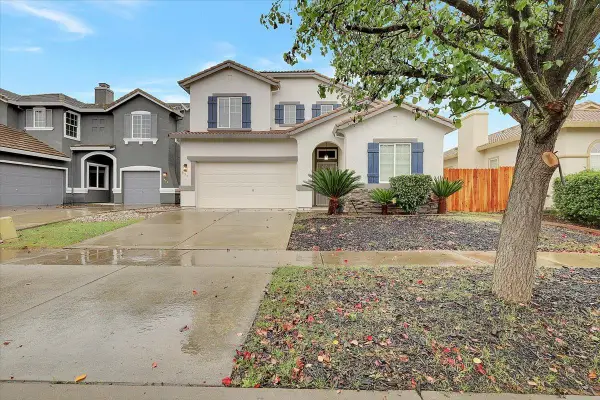 $525,000Active4 beds 3 baths2,548 sq. ft.
$525,000Active4 beds 3 baths2,548 sq. ft.931 Tiburon Way, Plumas Lake, CA 95961
MLS# 225146758Listed by: ORBIT REALTY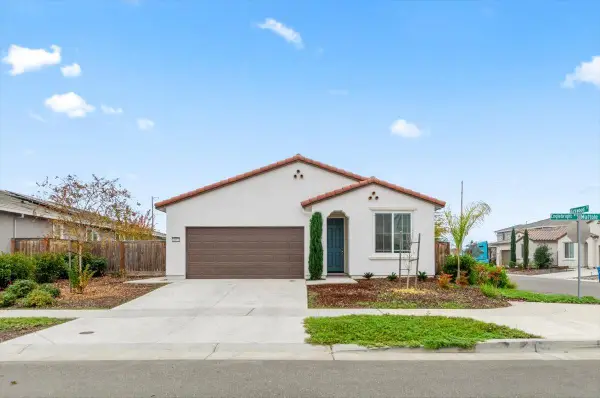 $458,000Pending4 beds 2 baths1,785 sq. ft.
$458,000Pending4 beds 2 baths1,785 sq. ft.2052 Englebright Way, Plumas Lake, CA 95961
MLS# 225149757Listed by: REALTY ONE GROUP COMPLETE $495,000Active3 beds 2 baths1,678 sq. ft.
$495,000Active3 beds 2 baths1,678 sq. ft.1078 Silver Spur Way, Plumas Lake, CA 95961
MLS# ML82028492Listed by: INTERO R E SERVICES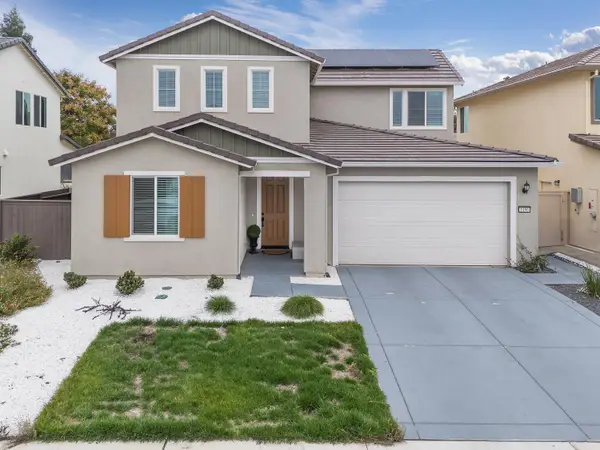 $509,990Active4 beds 3 baths2,309 sq. ft.
$509,990Active4 beds 3 baths2,309 sq. ft.1496 Algodon Road, Olivehurst, CA 95961
MLS# 225146046Listed by: YUBA SUTTER REAL ESTATE GROUP
