1962 Knights Ferry Drive, Plumas Lake, CA 95961
Local realty services provided by:ERA Carlile Realty Group
1962 Knights Ferry Drive,Plumas Lake, CA 95961
$589,900
- 4 Beds
- 2 Baths
- 2,182 sq. ft.
- Single family
- Active
Upcoming open houses
- Sat, Nov 0102:00 pm - 05:00 pm
Listed by:gary smith
Office:one choice real estate
MLS#:225132848
Source:MFMLS
Price summary
- Price:$589,900
- Price per sq. ft.:$270.35
About this home
This stunning single-story 4-bedroom, 2-bath home truly has it all and checks all the boxes. Perfectly situated on an oversized 9,236 sq ft lot with a built-in pool and spa, custom patio cover, BBQ island with Traeger and Blackstone grill included, outdoor shower, bar with TV, and a custom-built pool equipment enclosure with private sitting area and curtains. The gated, covered, and fully paved side yard is ideal for RV or boat parking, while artificial grass and custom landscaping make outdoor living easy and beautiful. Inside, the home has been fully remodeled with quartz countertops, painted cabinets with modern pulls, custom backsplash, gas cooktop, updated appliances, laminate flooring, upgraded carpet, custom paint, window coverings, and all-new lighting fixtures and ceiling fans. The oversized primary bedroom features blackout shades, a luxurious bathroom with soaking tub, separate shower, dual sinks, and a walk-in closet with custom built-ins. Additional highlights include a large great room with fireplace, a finished 2-car garage, tile roof, top-rated schools, nearby family parks, a new grocery store and restaurant under construction and Costco, Hard Rock Casino and Toyota Amphitheater all nearby. Also, it has easy access to Hwy 70 for a quick commute to Sacramento.
Contact an agent
Home facts
- Year built:2005
- Listing ID #:225132848
- Added:14 day(s) ago
- Updated:October 30, 2025 at 03:18 PM
Rooms and interior
- Bedrooms:4
- Total bathrooms:2
- Full bathrooms:2
- Living area:2,182 sq. ft.
Heating and cooling
- Cooling:Ceiling Fan(s), Central, Multi Zone
- Heating:Central, Fireplace(s), Multi-Zone, Natural Gas
Structure and exterior
- Roof:Tile
- Year built:2005
- Building area:2,182 sq. ft.
- Lot area:0.21 Acres
Utilities
- Sewer:Public Sewer
Finances and disclosures
- Price:$589,900
- Price per sq. ft.:$270.35
New listings near 1962 Knights Ferry Drive
- New
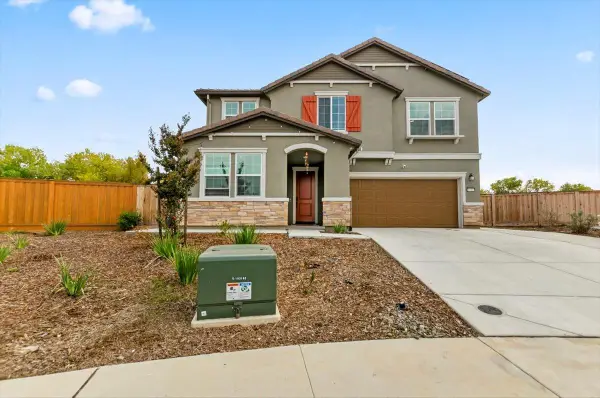 $545,000Active4 beds 3 baths2,392 sq. ft.
$545,000Active4 beds 3 baths2,392 sq. ft.1969 Cannon Court, Plumas Lake, CA 95961
MLS# 225137611Listed by: REALTY ONE GROUP COMPLETE - New
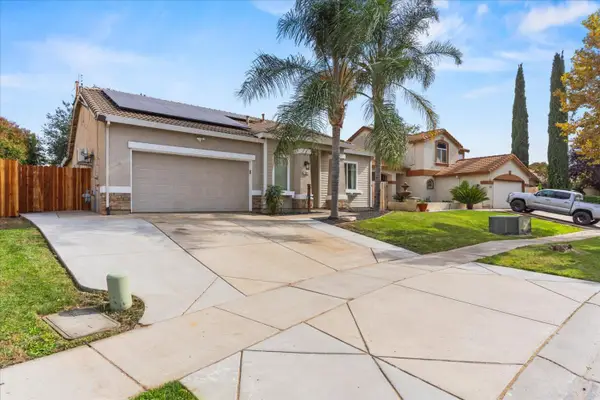 $435,000Active4 beds 2 baths1,733 sq. ft.
$435,000Active4 beds 2 baths1,733 sq. ft.3541 Greens, Plumas Lake, CA 95961
MLS# 225136980Listed by: EXP REALTY OF CALIFORNIA INC. 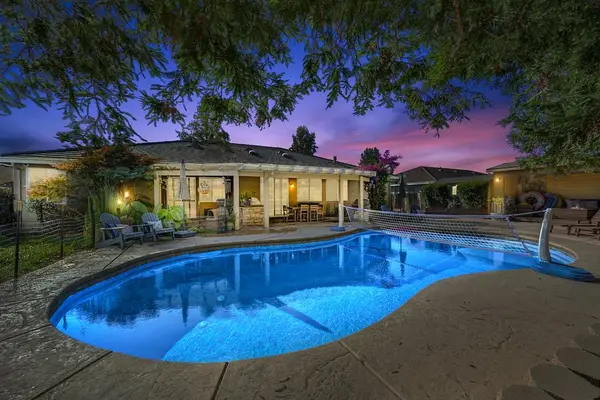 $550,000Pending3 beds 2 baths2,149 sq. ft.
$550,000Pending3 beds 2 baths2,149 sq. ft.1195 Broad Acres Way, Plumas Lake, CA 95961
MLS# 225132698Listed by: REALTY ONE GROUP COMPLETE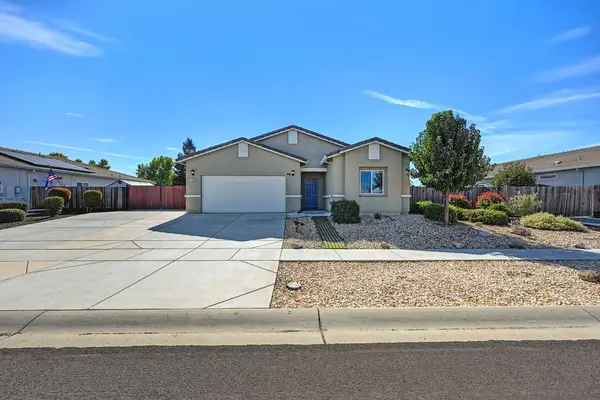 $488,000Pending3 beds 2 baths1,611 sq. ft.
$488,000Pending3 beds 2 baths1,611 sq. ft.1390 Heartland Drive, Plumas Lake, CA 95961
MLS# 225135483Listed by: EXP REALTY OF CALIFORNIA, INC.- Open Sat, 11am to 4pmNew
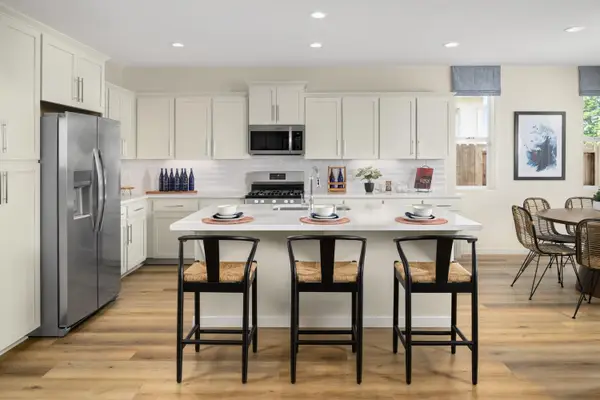 $500,349Active3 beds 2 baths1,740 sq. ft.
$500,349Active3 beds 2 baths1,740 sq. ft.1757 Lockwood Drive, Plumas Lake, CA 95961
MLS# 225135484Listed by: THE ADVANTAGE GROUP 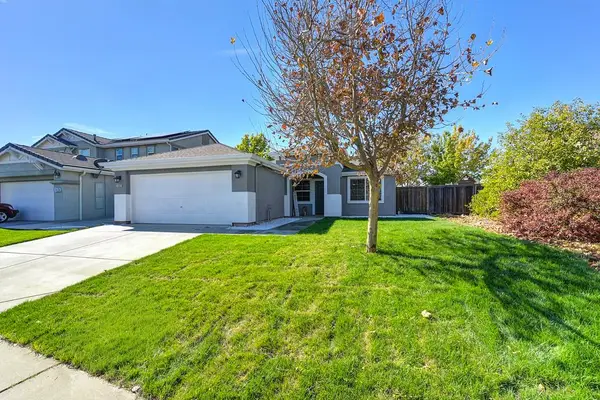 $439,000Active3 beds 2 baths1,569 sq. ft.
$439,000Active3 beds 2 baths1,569 sq. ft.1440 Claridge Court, Olivehurst, CA 95961
MLS# 225134842Listed by: KELLER WILLIAMS REALTY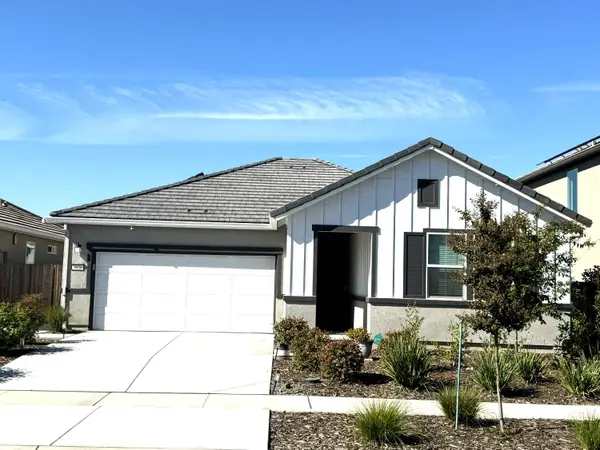 $519,000Active3 beds 2 baths1,450 sq. ft.
$519,000Active3 beds 2 baths1,450 sq. ft.1626 Stepney Way, Plumas Lake, CA 95961
MLS# 225134784Listed by: JEFF O'BRIEN REALTY $539,900Active3 beds 3 baths2,079 sq. ft.
$539,900Active3 beds 3 baths2,079 sq. ft.1175 Tanana Court, Plumas Lake, CA 95961
MLS# SN25240812Listed by: KELLER WILLIAMS REALTY YUBA CITY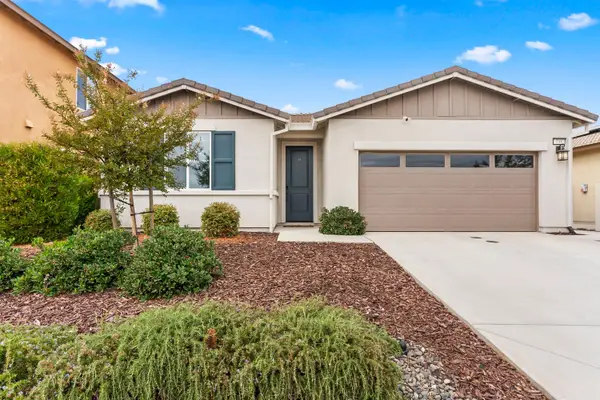 $474,000Active3 beds 2 baths1,628 sq. ft.
$474,000Active3 beds 2 baths1,628 sq. ft.798 Berryessa Way, Plumas Lake, CA 95961
MLS# 225129630Listed by: NICK SADEK SOTHEBY'S INTERNATIONAL REALTY
