20865 Shenandoah School Road, Plymouth, CA 95669
Local realty services provided by:ERA Carlile Realty Group
20865 Shenandoah School Road,Plymouth, CA 95669
$2,700,000
- 5 Beds
- 1 Baths
- 1,870 sq. ft.
- Single family
- Active
Listed by: susan taite, leedy a d'agostini
Office: exp realty of california inc.
MLS#:225053347
Source:MFMLS
Price summary
- Price:$2,700,000
- Price per sq. ft.:$1,443.85
About this home
Less than 200 designated historical vineyards remain in California. Esola Ranch is one of them. Old growth vines, mature walnut orchard, verdant pasture land, with its own springs and meandering creek on 107+ acres. Discover the perfect canvas for your dream homestead on this enchanting working farm, ripe with possibilities and steeped in history! Nestled in the coveted Shenandoah Valley AVA of California, this property has been lovingly farmed since the early 1900's. Imagine the potential of cultivating your own crops or expanding the vineyard while enjoying the serenity of the stunning landscape. With multiple barns already in place and three abundant wells, your agricultural aspirations can come to life with ease. At the heart of this property stands an original, well-maintained craftsman-style farmhouse with service porch, lovingly preserved to retain its charm. The inviting home offers a warm retreat, perfect for family gatherings or welcoming guests after a day spent exploring the nearby world-famous wineries that surround you. This is a rare opportunity - first time on the market - ready for a new adventure!
Contact an agent
Home facts
- Year built:1935
- Listing ID #:225053347
- Added:227 day(s) ago
- Updated:December 18, 2025 at 04:02 PM
Rooms and interior
- Bedrooms:5
- Total bathrooms:1
- Full bathrooms:1
- Living area:1,870 sq. ft.
Heating and cooling
- Cooling:Central
- Heating:Central, Fireplace(s), Propane
Structure and exterior
- Roof:Composition Shingle
- Year built:1935
- Building area:1,870 sq. ft.
- Lot area:107.11 Acres
Utilities
- Sewer:Septic Connected
Finances and disclosures
- Price:$2,700,000
- Price per sq. ft.:$1,443.85
New listings near 20865 Shenandoah School Road
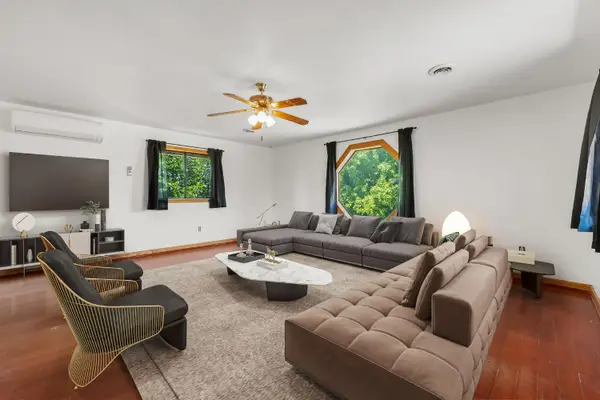 $749,999Active3 beds 2 baths2,400 sq. ft.
$749,999Active3 beds 2 baths2,400 sq. ft.17905 Burke Drive, Plymouth, CA 95669
MLS# 225139259Listed by: EXP REALTY OF CALIFORNIA INC.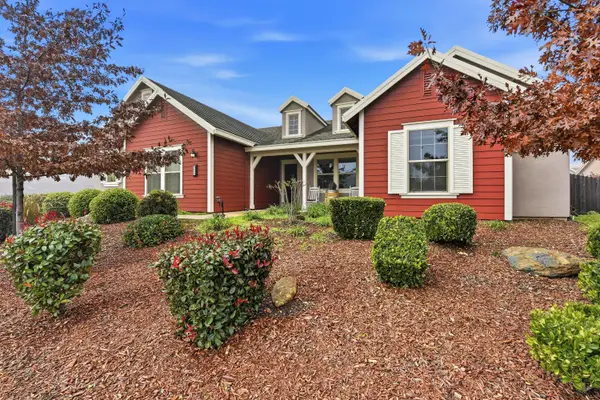 $869,900Active4 beds 4 baths2,794 sq. ft.
$869,900Active4 beds 4 baths2,794 sq. ft.8609 Vintner Drive, Plymouth, CA 95669
MLS# 225129250Listed by: COLDWELL BANKER REALTY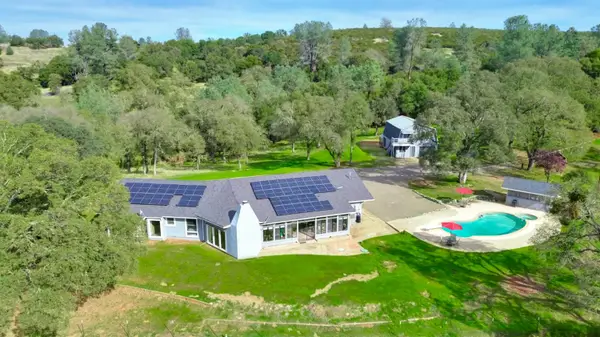 $1,649,000Active3 beds 2 baths2,460 sq. ft.
$1,649,000Active3 beds 2 baths2,460 sq. ft.22800 Latrobe Road, Plymouth, CA 95669
MLS# 225136983Listed by: REALTY ONE GROUP COMPLETE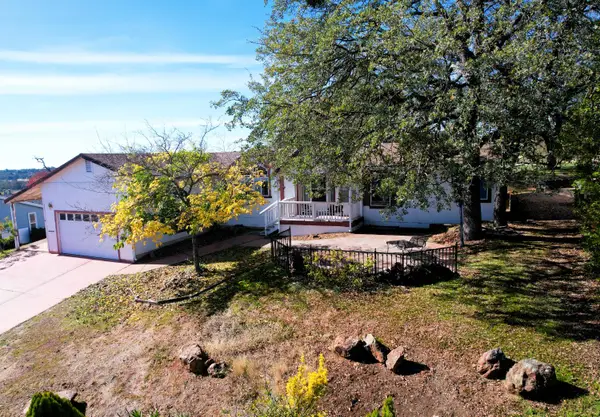 $365,000Active3 beds 2 baths1,716 sq. ft.
$365,000Active3 beds 2 baths1,716 sq. ft.18915 Cosumnes Lane, Plymouth, CA 95669
MLS# 225143122Listed by: SIERRA GOLD REALTY $633,000Active49.04 Acres
$633,000Active49.04 Acres0 Latrobe Road, Plymouth, CA 95669
MLS# 225141793Listed by: CALIFORNIA OUTDOOR PROPERTIES, INC.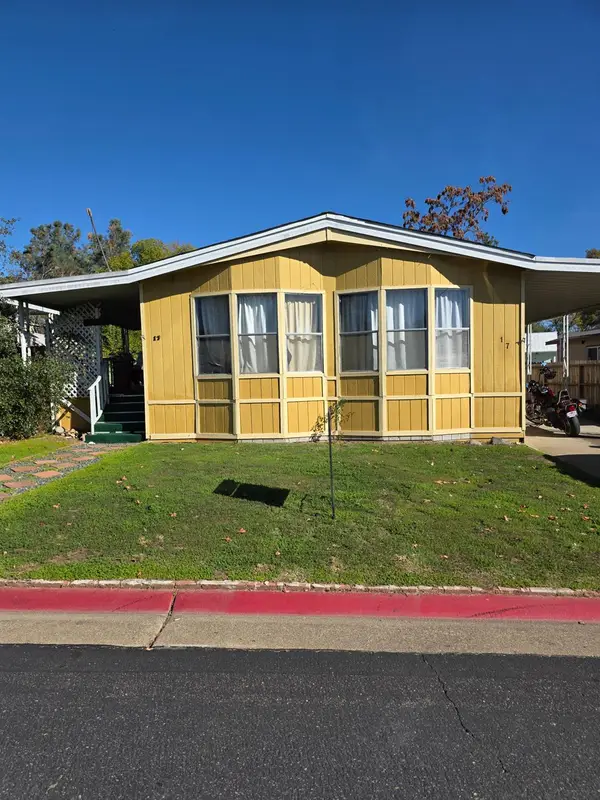 $49,000Pending2 beds 2 baths1,000 sq. ft.
$49,000Pending2 beds 2 baths1,000 sq. ft.9419 Landrum Street #17, Plymouth, CA 95669
MLS# 225142415Listed by: DAVENPORT PROPERTIES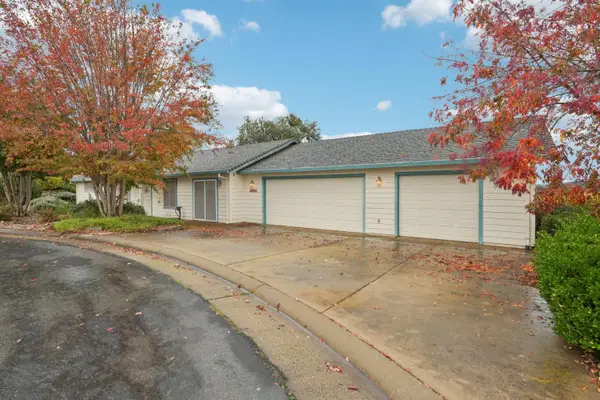 $449,000Pending3 beds 2 baths1,961 sq. ft.
$449,000Pending3 beds 2 baths1,961 sq. ft.9331 Estey Way, Plymouth, CA 95669
MLS# 225143821Listed by: BIG TREES REAL ESTATE $950,000Active3 beds 3 baths2,956 sq. ft.
$950,000Active3 beds 3 baths2,956 sq. ft.19101 Poppy Hill Lane, Plymouth, CA 95669
MLS# 225136153Listed by: WINDERMERE SIGNATURE PROPERTIES CAMERON PARK/PLACERVILLE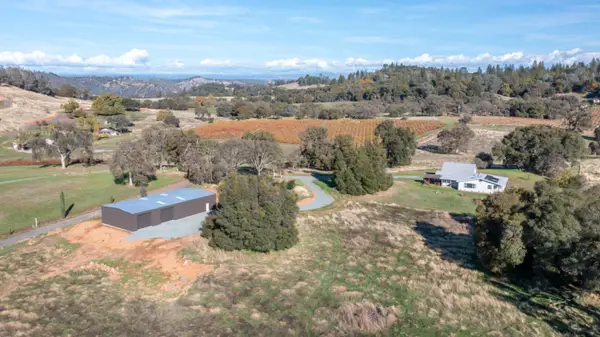 $960,000Active3 beds 3 baths2,265 sq. ft.
$960,000Active3 beds 3 baths2,265 sq. ft.11120 Courier Rd, Plymouth, CA 95669
MLS# 225139427Listed by: CALIFORNIA OUTDOOR PROPERTIES, INC.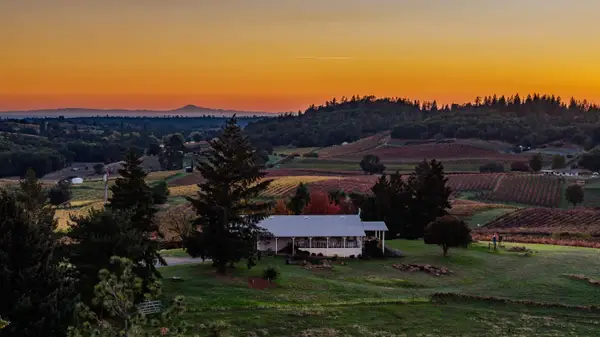 $1,495,000Active2 beds 2 baths1,264 sq. ft.
$1,495,000Active2 beds 2 baths1,264 sq. ft.12551 Steiner Road, Plymouth, CA 95669
MLS# 225136198Listed by: VISTA SOTHEBY'S INTERNATIONAL REALTY
