21611 Shenandoah School Road, Plymouth, CA 95669
Local realty services provided by:ERA Carlile Realty Group
21611 Shenandoah School Road,Plymouth, CA 95669
$265,000
- 1 Beds
- 1 Baths
- - sq. ft.
- Single family
- Sold
Listed by: janet deleo, ed c perry
Office: california outdoor properties, inc.
MLS#:225128777
Source:MFMLS
Sorry, we are unable to map this address
Price summary
- Price:$265,000
About this home
Nestled along the scenic Shenandoah School Road, 21611 Shenandoah School Road is a charming 1-bedroom, 1-bath cottage on .4 acres in the heart of Amador County's celebrated Shenandoah Valley wine region. This cozy home offers small-town warmth and the relaxed pace of country living, making it an ideal weekend retreat, full-time escape, or Airbnb investment. Surrounded by rolling vineyards, heritage oaks, and some of California's most renowned wineries, the setting is as peaceful as it is picturesque. Spend your mornings sipping coffee on the porch as the sun rises over the hills, your afternoons exploring nearby tasting rooms, and your evenings under starlit skies with a glass of local Zinfandel in hand. Inside, the home invites creativity and comfort with a simple layout ready for personal touches. The land provides space for gardens, outdoor dining, or simply soaking in the quiet beauty of wine country. Just 45 minutes from Sacramento, about an hour and a half from Lake Tahoe, and two hours from San Francisco, this little haven offers both tranquility and convenience. Here, in the heart of Shenandoah Valley, life slows downwelcoming you to a place where charm, community, and opportunity meet.
Contact an agent
Home facts
- Year built:1977
- Listing ID #:225128777
- Added:48 day(s) ago
- Updated:December 10, 2025 at 11:10 AM
Rooms and interior
- Bedrooms:1
- Total bathrooms:1
- Full bathrooms:1
Heating and cooling
- Cooling:Ceiling Fan(s), Evaporative Cooler, Wall Unit(s), Window Unit(s)
- Heating:Wood Stove
Structure and exterior
- Roof:Composition Shingle
- Year built:1977
Utilities
- Sewer:Septic Connected
Finances and disclosures
- Price:$265,000
New listings near 21611 Shenandoah School Road
- Open Sat, 11am to 1pmNew
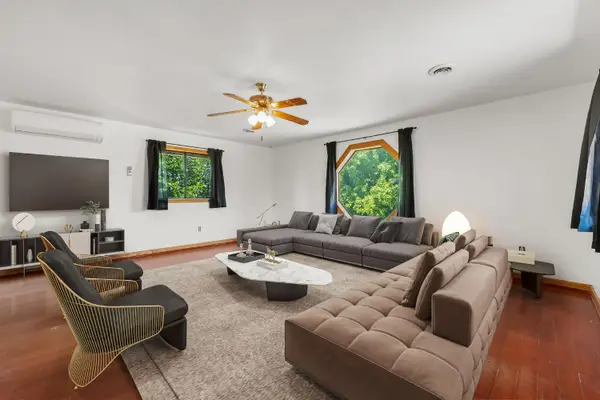 $749,999Active3 beds 2 baths2,400 sq. ft.
$749,999Active3 beds 2 baths2,400 sq. ft.17905 Burke Drive, Plymouth, CA 95669
MLS# 225139259Listed by: EXP REALTY OF CALIFORNIA INC. 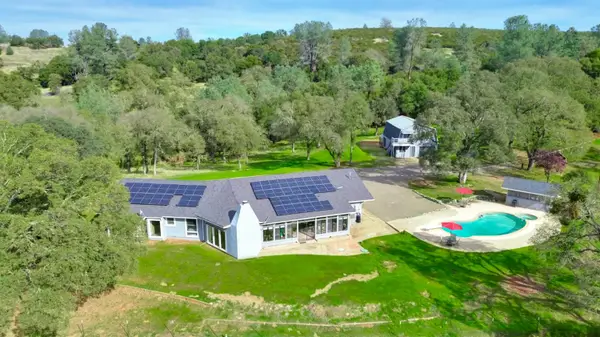 $1,649,000Active3 beds 2 baths2,460 sq. ft.
$1,649,000Active3 beds 2 baths2,460 sq. ft.22800 Latrobe Road, Plymouth, CA 95669
MLS# 225136983Listed by: REALTY ONE GROUP COMPLETE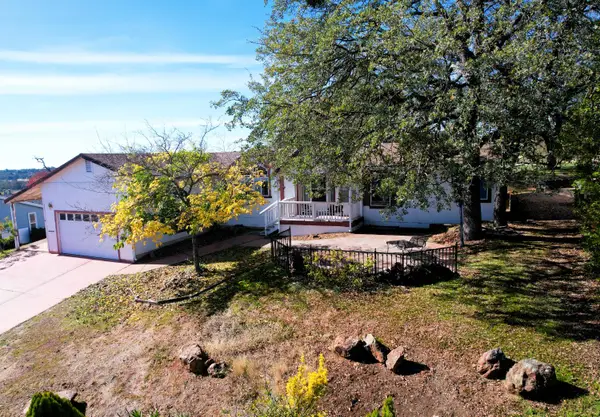 $365,000Active3 beds 2 baths1,716 sq. ft.
$365,000Active3 beds 2 baths1,716 sq. ft.18915 Cosumnes Lane, Plymouth, CA 95669
MLS# 225143122Listed by: SIERRA GOLD REALTY $633,000Active49.04 Acres
$633,000Active49.04 Acres0 Latrobe Road, Plymouth, CA 95669
MLS# 225141793Listed by: CALIFORNIA OUTDOOR PROPERTIES, INC.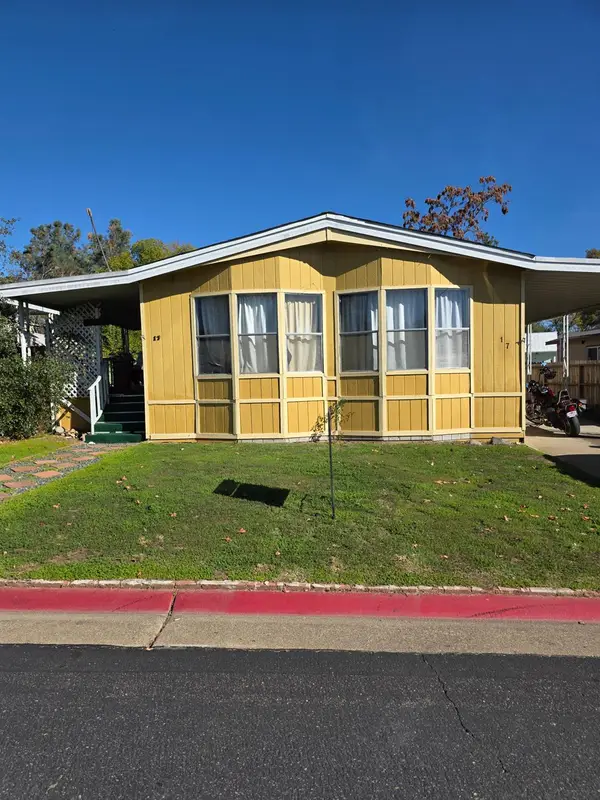 $49,000Active2 beds 2 baths1,000 sq. ft.
$49,000Active2 beds 2 baths1,000 sq. ft.9419 Landrum Street #17, Plymouth, CA 95669
MLS# 225142415Listed by: DAVENPORT PROPERTIES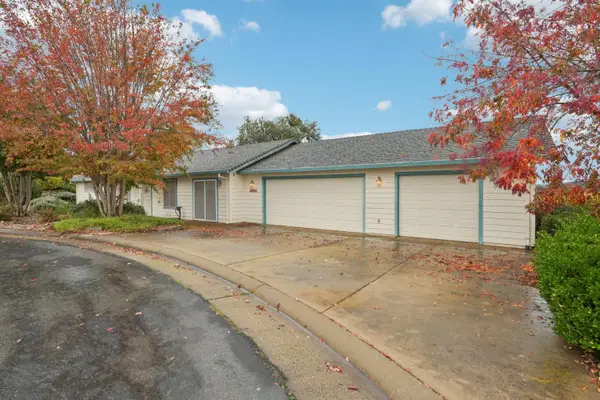 $449,000Pending3 beds 2 baths1,961 sq. ft.
$449,000Pending3 beds 2 baths1,961 sq. ft.9331 Estey Way, Plymouth, CA 95669
MLS# 225143821Listed by: BIG TREES REAL ESTATE $950,000Active3 beds 3 baths2,956 sq. ft.
$950,000Active3 beds 3 baths2,956 sq. ft.19101 Poppy Hill Lane, Plymouth, CA 95669
MLS# 225136153Listed by: WINDERMERE SIGNATURE PROPERTIES CAMERON PARK/PLACERVILLE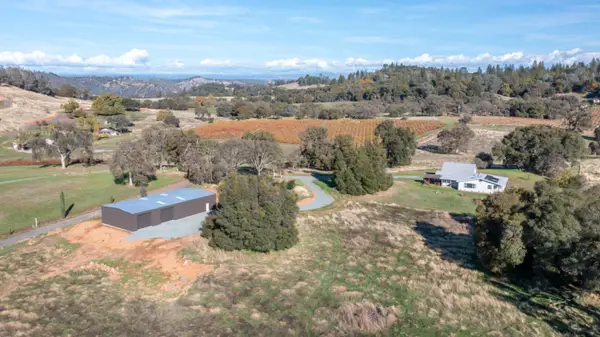 $960,000Active3 beds 3 baths2,265 sq. ft.
$960,000Active3 beds 3 baths2,265 sq. ft.11120 Courier Rd, Plymouth, CA 95669
MLS# 225139427Listed by: CALIFORNIA OUTDOOR PROPERTIES, INC.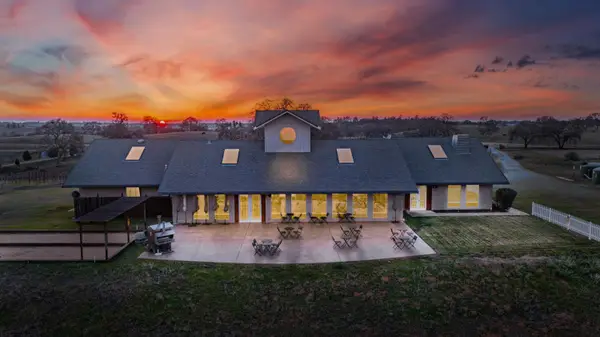 $1,998,000Active2 beds 4 baths3,640 sq. ft.
$1,998,000Active2 beds 4 baths3,640 sq. ft.17000 Latrobe Road, Plymouth, CA 95669
MLS# 225118313Listed by: EXP REALTY OF NORTHERN CA, INC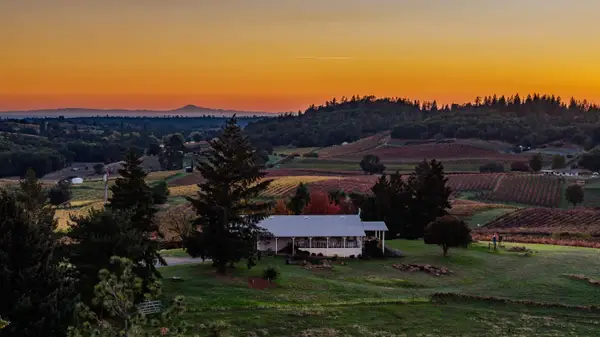 $1,495,000Active2 beds 2 baths1,264 sq. ft.
$1,495,000Active2 beds 2 baths1,264 sq. ft.12551 Steiner Road, Plymouth, CA 95669
MLS# 225136198Listed by: VISTA SOTHEBY'S INTERNATIONAL REALTY
