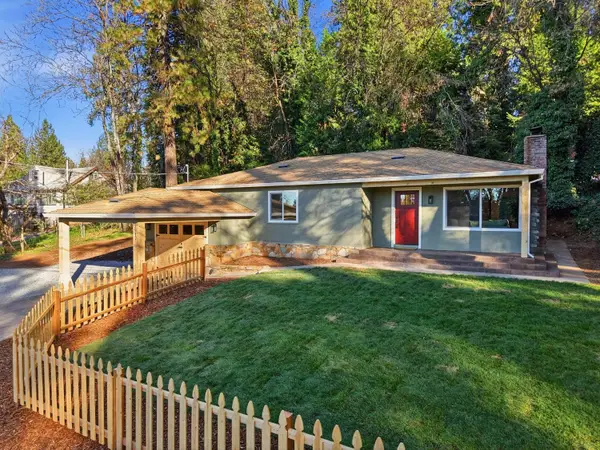12554 30 Mile Stone Drive #27, Pollock Pines, CA 95726
Local realty services provided by:ERA Carlile Realty Group
12554 30 Mile Stone Drive #27,Pollock Pines, CA 95726
$299,000
- - Beds
- 2 Baths
- 784 sq. ft.
- Single family
- Active
Listed by: carol butler
Office: american river canyon realtors
MLS#:225070031
Source:MFMLS
Price summary
- Price:$299,000
- Price per sq. ft.:$381.38
About this home
Escape to tranquility with this well maintained 1922-era cabin nestled along the American River on a flat, scenic lot. At a cool 4,000 ft elevation, this charming retreat offers the perfect escape from valley heat, ideal for spring, summer,& fall getaways. Sleeps 7 comfortably, fully furnished (inventory list available). Enjoy hardwood floors, w/a private bedroom and full bath on the entry level. The upstairs loft, bathed in natural light from 2 skylights for stargazing. The living room is a haven of comfort, featuring two leaded picture windows with stunning, wide-open river views and your backyard is the American River itself! A woodstove keeps the cabin warm on cool summer nights, with ample storage throughout. Cook in style with a retrofitted Hotpoint high-legged cook stove and oven, complemented by a glass-door cabinet with deep, wide shelving for all your culinary needs. Relax on two covered porches (front and back) with breathtaking forest and river views. Swim and fish in the deep pools just steps from your door. A convenient storage shed keeps your gear organized. This cabin is more than a home it's a lifestyle. Whether you're seeking a weekend retreat or a seasonal escape, this riverfront gem offers timeless charm and modern comfort. Enjoy the best of nature right here!
Contact an agent
Home facts
- Year built:1926
- Listing ID #:225070031
- Added:202 day(s) ago
- Updated:December 18, 2025 at 04:02 PM
Rooms and interior
- Total bathrooms:2
- Full bathrooms:1
- Living area:784 sq. ft.
Heating and cooling
- Heating:Wood Stove
Structure and exterior
- Roof:Metal
- Year built:1926
- Building area:784 sq. ft.
- Lot area:0.2 Acres
Utilities
- Sewer:Septic System
Finances and disclosures
- Price:$299,000
- Price per sq. ft.:$381.38
New listings near 12554 30 Mile Stone Drive #27
- New
 $25,000Active0.27 Acres
$25,000Active0.27 Acres4261 Park Woods Drive, Pollock Pines, CA 95726
MLS# 225151654Listed by: RE/MAX GOLD - New
 $299,900Active3 beds 2 baths1,392 sq. ft.
$299,900Active3 beds 2 baths1,392 sq. ft.4265 Park Woods Drive, Pollock Pines, CA 95726
MLS# 225151655Listed by: RE/MAX GOLD - New
 $425,000Active3 beds 2 baths1,252 sq. ft.
$425,000Active3 beds 2 baths1,252 sq. ft.2917 Mace Road, Camino, CA 95709
MLS# 225151506Listed by: NAVIGATE REALTY - New
 $350,000Active2 beds 2 baths948 sq. ft.
$350,000Active2 beds 2 baths948 sq. ft.4928 Pony Express Trail, Camino, CA 95709
MLS# 225149915Listed by: CENTURY 21 SELECT REAL ESTATE - New
 $260,000Active1 beds 2 baths1,176 sq. ft.
$260,000Active1 beds 2 baths1,176 sq. ft.6521 Topaz Drive, Pollock Pines, CA 95726
MLS# 225150031Listed by: LUIGI CAPRIO REALTY  $425,000Pending-- beds -- baths1,680 sq. ft.
$425,000Pending-- beds -- baths1,680 sq. ft.6220 Spruce Avenue, Pollock Pines, CA 95726
MLS# 225149437Listed by: RE/MAX GOLD $149,000Active20.04 Acres
$149,000Active20.04 Acres0 Starkes Grade Road, Pollock Pines, CA 95726
MLS# 225143969Listed by: KW SAC METRO $99,000Active10.01 Acres
$99,000Active10.01 Acres0 Starkes Grade Road, Pollock Pines, CA 95726
MLS# 225143998Listed by: KW SAC METRO $395,000Active3 beds 2 baths1,496 sq. ft.
$395,000Active3 beds 2 baths1,496 sq. ft.6507 Dobson Way, Pollock Pines, CA 95726
MLS# 225145522Listed by: Z GROUP REAL ESTATE $549,999Active2 beds 2 baths1,836 sq. ft.
$549,999Active2 beds 2 baths1,836 sq. ft.5260 Shooting Star Road, Pollock Pines, CA 95726
MLS# 225139382Listed by: RE/MAX GOLD
