3021 Riverton Road, Pollock Pines, CA 95726
Local realty services provided by:ERA Carlile Realty Group
3021 Riverton Road,Pollock Pines, CA 95726
$449,000
- 2 Beds
- 2 Baths
- 1,042 sq. ft.
- Single family
- Active
Listed by: mark crusha
Office: re/max gold el dorado hills
MLS#:226003054
Source:MFMLS
Price summary
- Price:$449,000
- Price per sq. ft.:$430.9
About this home
Welcome to 3021 Riverton Rd, a stunning 2023-built retreat perched along the American River. Cross the bridge and arrive at a private sanctuary offering rare panoramic views of the river and direct access to a sandy beach. This thoughtfully designed home features a light-filled main living space with vaulted ceilings, fresh paint, smooth-finish walls, recessed lighting, ceiling fans, and dual-pane windows that frame breathtaking scenery. The open floor plan includes two spacious bedrooms and two designer baths with custom tile finishes. A modern kitchen with brand-new appliances makes entertaining effortless. Special features include concrete Hardie board siding freshly painted, a fire suppression system, tankless water heater, and seamless indoor-outdoor flow. The property is equipped with a state-of-the-art river water filtration and purification system plus a holding tank for convenience. An oversized two-car garage, double retaining walls, and a backdrop of majestic forest trees ensure both security and natural beauty. Perfectly positioned between Placerville and South Lake Tahoe, this serene setting combines the tranquility of riverfront living with easy access to recreation, dining, and shopping. Welcome home!
Contact an agent
Home facts
- Year built:2023
- Listing ID #:226003054
- Added:142 day(s) ago
- Updated:February 10, 2026 at 04:06 PM
Rooms and interior
- Bedrooms:2
- Total bathrooms:2
- Full bathrooms:2
- Living area:1,042 sq. ft.
Heating and cooling
- Cooling:Ceiling Fan(s), Central
- Heating:Central, Propane
Structure and exterior
- Roof:Metal
- Year built:2023
- Building area:1,042 sq. ft.
- Lot area:0.35 Acres
Utilities
- Water:Treatment Equipment
- Sewer:Special System
Finances and disclosures
- Price:$449,000
- Price per sq. ft.:$430.9
New listings near 3021 Riverton Road
- New
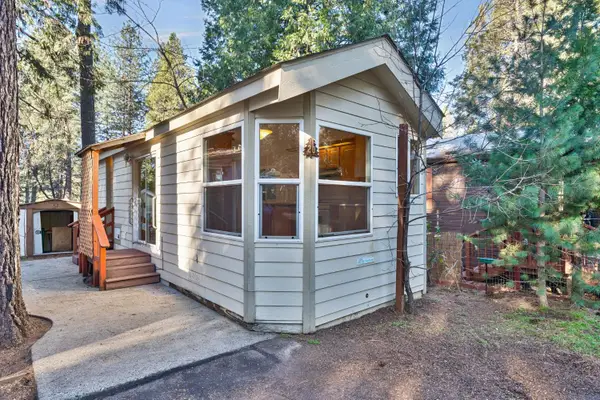 $40,000Active1 beds 1 baths480 sq. ft.
$40,000Active1 beds 1 baths480 sq. ft.6165 Pony Express Trail #20, Pollock Pines, CA 95726
MLS# 226013995Listed by: WINDERMERE SIGNATURE PROPERTIES CAMERON PARK/PLACERVILLE - New
 $215,000Active2 beds 1 baths890 sq. ft.
$215,000Active2 beds 1 baths890 sq. ft.6200 Spruce Avenue, Pollock Pines, CA 95726
MLS# 226014891Listed by: DIAMOND QUALITY REAL ESTATE - New
 $45,000Active1 beds 1 baths1 sq. ft.
$45,000Active1 beds 1 baths1 sq. ft.12 Rim St, Pollock Pines, CA 95726
MLS# 226013580Listed by: KELLER WILLIAMS REALTY - New
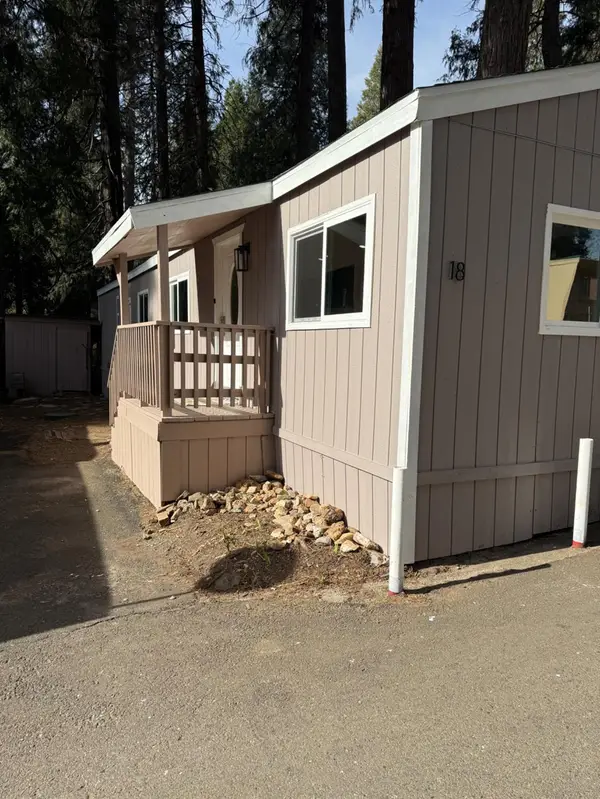 $85,000Active2 beds 1 baths784 sq. ft.
$85,000Active2 beds 1 baths784 sq. ft.6060 Pony Express Trail #18, Pollock Pines, CA 95726
MLS# 226011990Listed by: JOHNSON & JOHNSON REAL ESTATE GROUP INC  $200,000Active35.9 Acres
$200,000Active35.9 Acres35 Amapola Court, Pollock Pines, CA 95726
MLS# 225109542Listed by: KELLER WILLIAMS REALTY EDH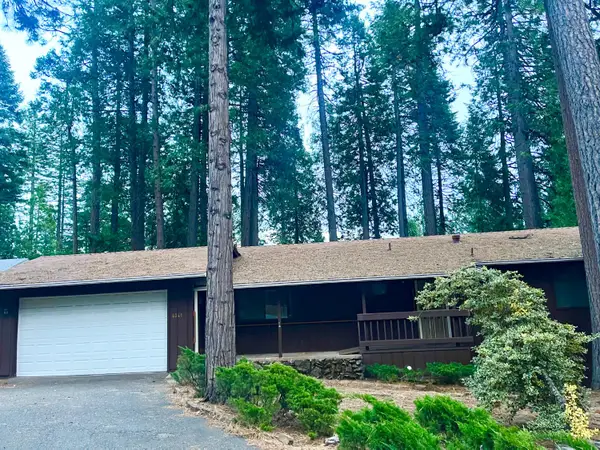 $259,000Pending2 beds 2 baths1,134 sq. ft.
$259,000Pending2 beds 2 baths1,134 sq. ft.4341 Park Woods Drive, Pollock Pines, CA 95726
MLS# 226009369Listed by: REALTY ONE GROUP COMPLETE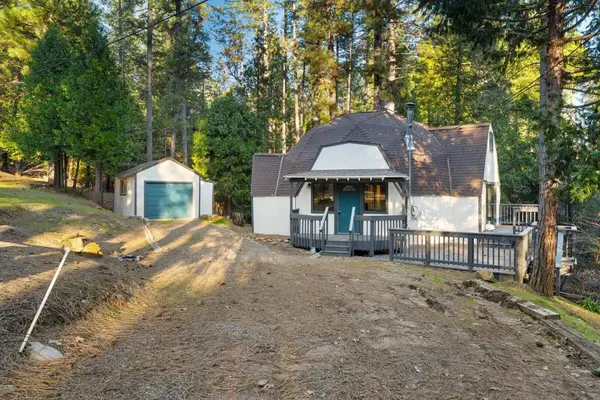 $389,000Active2 beds 2 baths1,590 sq. ft.
$389,000Active2 beds 2 baths1,590 sq. ft.5841 Fallen Oak Trl, Pollock Pines, CA 95726
MLS# 41122268Listed by: HOMECOIN.COM $424,900Active2 beds 2 baths1,318 sq. ft.
$424,900Active2 beds 2 baths1,318 sq. ft.6240 Mackinaw Street, Pollock Pines, CA 95726
MLS# 226009247Listed by: EXP REALTY OF CALIFORNIA, INC.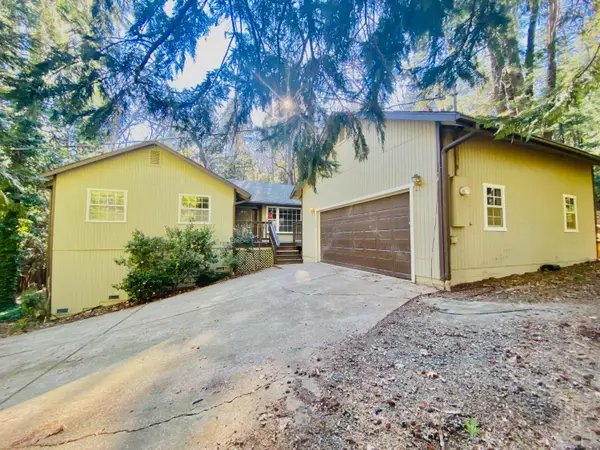 $250,000Pending3 beds 3 baths1,556 sq. ft.
$250,000Pending3 beds 3 baths1,556 sq. ft.4610 Wandering Way, Camino, CA 95709
MLS# 226003141Listed by: KELLER WILLIAMS REALTY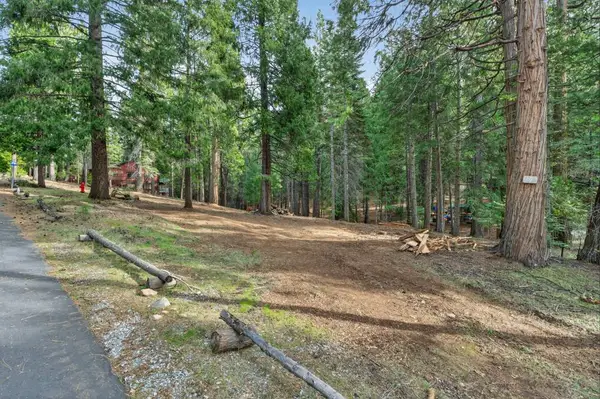 $65,000Pending2 Acres
$65,000Pending2 Acres0 Rainbow Trl, Pollock Pines, CA 95726
MLS# 226007500Listed by: EXP REALTY OF CALIFORNIA INC.

