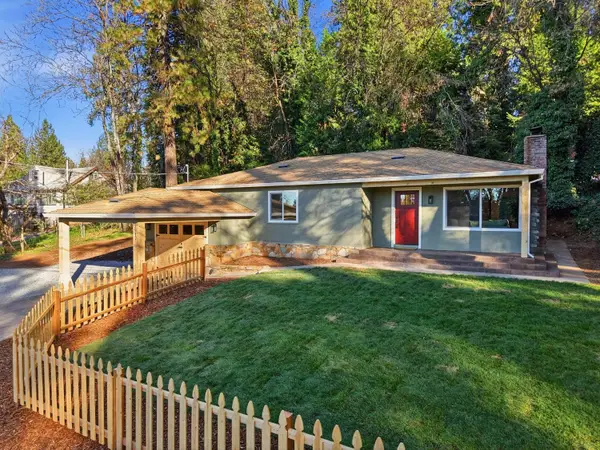5110 Sly Park Road, Pollock Pines, CA 95726
Local realty services provided by:ERA Carlile Realty Group
Listed by: nancy tinsley
Office: re/max gold woodland
MLS#:224077482
Source:MFMLS
Price summary
- Price:$2,250,000
- Price per sq. ft.:$846.82
About this home
Plus Seller financing available to qualified Buyer with large down payment, no prepayment penalty, 30 years or negotiable. 147.75 acres, with fully renovated 2657 SQ.FT.home w/1800 sq.ft.basement, large 4 car garage attached by breezeway. Barn / Shop has 3033 sq.ft, with 1/2 bath, and 978 sq.ft undeveloped loft, plus a separate room upstairs that is pre-plumbed to accommodate a future bath,barn has its own septic system...well services both homes as well as the shop and has a 3,000 gallon holding tank, with fire hose hook up...the spring currently is being used for all irrigation, it had been the main source of water to this property for 60 years, prior to the new well being installed. The separate 40 acres parcel is adjacent to 107 acres with separate APN#, it has a seasonal pond, it has secondary access from the road adjacent to the Knott Hole across from the Jenkinson Lake entrance...both parcels included in the sales price. Property once used as cattle ranch.
Contact an agent
Home facts
- Year built:1964
- Listing ID #:224077482
- Added:526 day(s) ago
- Updated:December 28, 2025 at 03:48 PM
Rooms and interior
- Bedrooms:4
- Total bathrooms:3
- Full bathrooms:2
- Living area:2,657 sq. ft.
Heating and cooling
- Cooling:Ceiling Fan(s), Central
- Heating:Central, Propane, Wood Stove
Structure and exterior
- Roof:Composition Shingle
- Year built:1964
- Building area:2,657 sq. ft.
- Lot area:147.75 Acres
Utilities
- Sewer:Septic Connected, Septic System
Finances and disclosures
- Price:$2,250,000
- Price per sq. ft.:$846.82
New listings near 5110 Sly Park Road
- New
 $399,000Active3 beds 2 baths1,440 sq. ft.
$399,000Active3 beds 2 baths1,440 sq. ft.6169 Kokanee Lane, Pollock Pines, CA 95726
MLS# 225152276Listed by: VISTA SOTHEBY'S INTERNATIONAL REALTY - New
 $399,900Active3 beds 2 baths1,624 sq. ft.
$399,900Active3 beds 2 baths1,624 sq. ft.6230 Dolly Varden Lane, Pollock Pines, CA 95726
MLS# 225152716Listed by: RE/MAX GOLD  $25,000Active0.27 Acres
$25,000Active0.27 Acres4261 Park Woods Drive, Pollock Pines, CA 95726
MLS# 225151654Listed by: RE/MAX GOLD $299,900Pending3 beds 2 baths1,392 sq. ft.
$299,900Pending3 beds 2 baths1,392 sq. ft.4265 Park Woods Drive, Pollock Pines, CA 95726
MLS# 225151655Listed by: RE/MAX GOLD $425,000Active3 beds 2 baths1,252 sq. ft.
$425,000Active3 beds 2 baths1,252 sq. ft.2917 Mace Road, Camino, CA 95709
MLS# 225151506Listed by: NAVIGATE REALTY $350,000Pending2 beds 2 baths948 sq. ft.
$350,000Pending2 beds 2 baths948 sq. ft.4928 Pony Express Trail, Camino, CA 95709
MLS# 225149915Listed by: CENTURY 21 SELECT REAL ESTATE $260,000Active1 beds 2 baths1,176 sq. ft.
$260,000Active1 beds 2 baths1,176 sq. ft.6521 Topaz Drive, Pollock Pines, CA 95726
MLS# 225150031Listed by: LUIGI CAPRIO REALTY $425,000Pending-- beds -- baths1,680 sq. ft.
$425,000Pending-- beds -- baths1,680 sq. ft.6220 Spruce Avenue, Pollock Pines, CA 95726
MLS# 225149437Listed by: RE/MAX GOLD $149,000Active20.04 Acres
$149,000Active20.04 Acres0 Starkes Grade Road, Pollock Pines, CA 95726
MLS# 225143969Listed by: KW SAC METRO $99,000Active10.01 Acres
$99,000Active10.01 Acres0 Starkes Grade Road, Pollock Pines, CA 95726
MLS# 225143998Listed by: KW SAC METRO
