5520 Begonia Drive, Pollock Pines, CA 95726
Local realty services provided by:ERA Carlile Realty Group
5520 Begonia Drive,Pollock Pines, CA 95726
$379,500
- 3 Beds
- 2 Baths
- 1,350 sq. ft.
- Single family
- Active
Listed by: rhonda adair
Office: windermere signature properties cameron park/placerville
MLS#:225108863
Source:MFMLS
Price summary
- Price:$379,500
- Price per sq. ft.:$281.11
- Monthly HOA dues:$65.33
About this home
This delightful 3-bedroom, 2-bath home in the sought after Sierra Springs neighborhood is a perfect blend of rustic charm & modern conveniences. There is a wonderful Generac generator hard wired into the home to give you peace of mind in case of a power outage due to snow overload or electric outages. In addition enjoy the peace of mind that comes with OWNED solar panels which means ZERO monthly electric bills! Triple-pane windows throughout ensure optimal insulation, keeping you warm in winter and cool in summer. The newly fenced yard provides privacy & a safe haven for outdoor activities or your pets. On the inside, the pine hardwood floors, newer wood stove and vaulted ceilings create an inviting and cozy atmosphere. Newer stainless steel kitchen appliances add a sleek modern touch to the home & all are included for you! Step outside onto the spacious front deck, to enjoy your morning coffee or evening sunsets, A covered back porch area & a large shed for extra storage, this home is move-in ready and designed for easy, comfortable living. The Sierra Springs HOA in Pollock Pines offers so much -2 swimming pools, a clubhouse, tennis & pickleball courts, 5 acres of hiking trails, a playground, barbeque pits, & picnic tables. This mountain-style retreat home is the ideal place to unwind & embrace the beauty of Sierra Springs living.
Contact an agent
Home facts
- Year built:1987
- Listing ID #:225108863
- Added:177 day(s) ago
- Updated:February 10, 2026 at 04:06 PM
Rooms and interior
- Bedrooms:3
- Total bathrooms:2
- Full bathrooms:2
- Living area:1,350 sq. ft.
Heating and cooling
- Cooling:Ceiling Fan(s), Central
- Heating:Central, Gas, Wood Stove
Structure and exterior
- Roof:Composition Shingle
- Year built:1987
- Building area:1,350 sq. ft.
- Lot area:0.25 Acres
Utilities
- Sewer:Septic System
Finances and disclosures
- Price:$379,500
- Price per sq. ft.:$281.11
New listings near 5520 Begonia Drive
- New
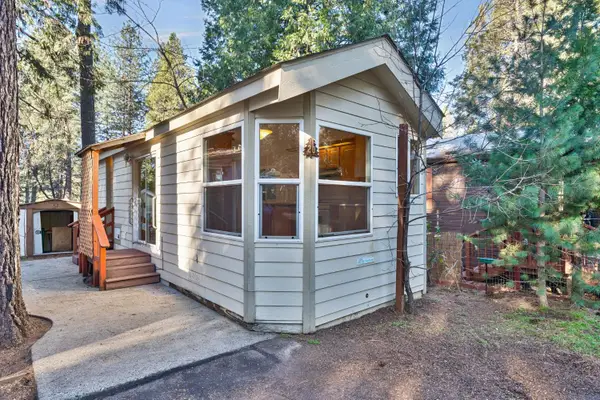 $40,000Active1 beds 1 baths480 sq. ft.
$40,000Active1 beds 1 baths480 sq. ft.6165 Pony Express Trail #20, Pollock Pines, CA 95726
MLS# 226013995Listed by: WINDERMERE SIGNATURE PROPERTIES CAMERON PARK/PLACERVILLE - New
 $215,000Active2 beds 1 baths890 sq. ft.
$215,000Active2 beds 1 baths890 sq. ft.6200 Spruce Avenue, Pollock Pines, CA 95726
MLS# 226014891Listed by: DIAMOND QUALITY REAL ESTATE - New
 $45,000Active1 beds 1 baths1 sq. ft.
$45,000Active1 beds 1 baths1 sq. ft.12 Rim St, Pollock Pines, CA 95726
MLS# 226013580Listed by: KELLER WILLIAMS REALTY - New
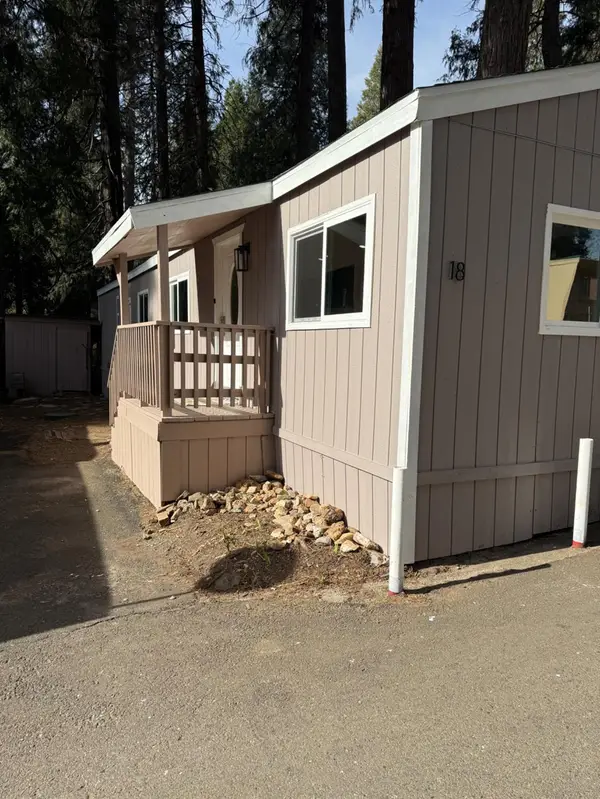 $85,000Active2 beds 1 baths784 sq. ft.
$85,000Active2 beds 1 baths784 sq. ft.6060 Pony Express Trail #18, Pollock Pines, CA 95726
MLS# 226011990Listed by: JOHNSON & JOHNSON REAL ESTATE GROUP INC  $200,000Active35.9 Acres
$200,000Active35.9 Acres35 Amapola Court, Pollock Pines, CA 95726
MLS# 225109542Listed by: KELLER WILLIAMS REALTY EDH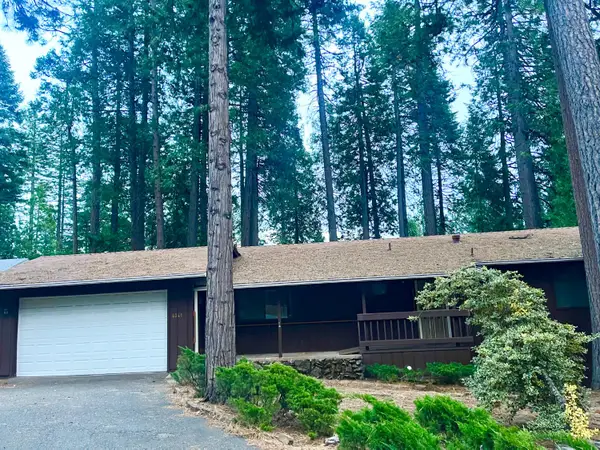 $259,000Pending2 beds 2 baths1,134 sq. ft.
$259,000Pending2 beds 2 baths1,134 sq. ft.4341 Park Woods Drive, Pollock Pines, CA 95726
MLS# 226009369Listed by: REALTY ONE GROUP COMPLETE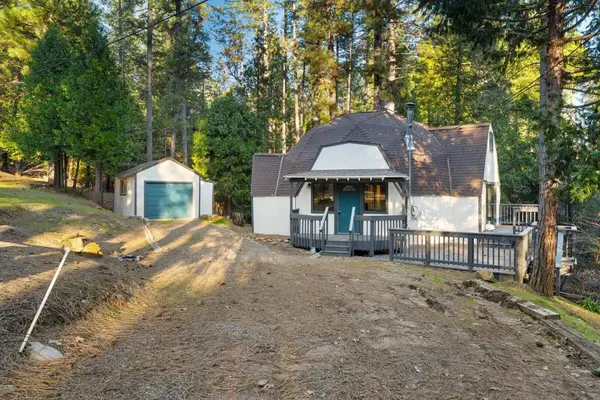 $389,000Active2 beds 2 baths1,590 sq. ft.
$389,000Active2 beds 2 baths1,590 sq. ft.5841 Fallen Oak Trl, Pollock Pines, CA 95726
MLS# 41122268Listed by: HOMECOIN.COM $424,900Active2 beds 2 baths1,318 sq. ft.
$424,900Active2 beds 2 baths1,318 sq. ft.6240 Mackinaw Street, Pollock Pines, CA 95726
MLS# 226009247Listed by: EXP REALTY OF CALIFORNIA, INC.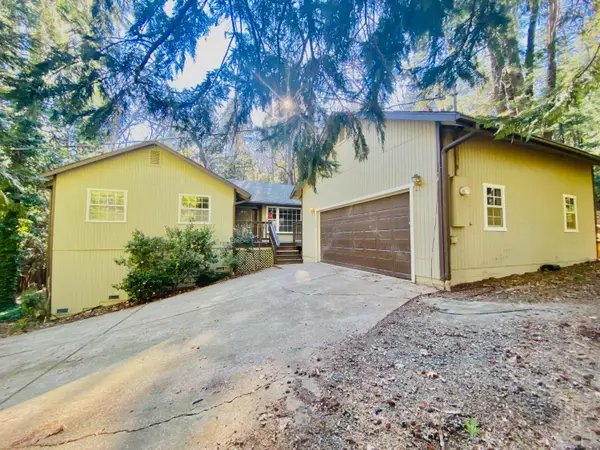 $250,000Pending3 beds 3 baths1,556 sq. ft.
$250,000Pending3 beds 3 baths1,556 sq. ft.4610 Wandering Way, Camino, CA 95709
MLS# 226003141Listed by: KELLER WILLIAMS REALTY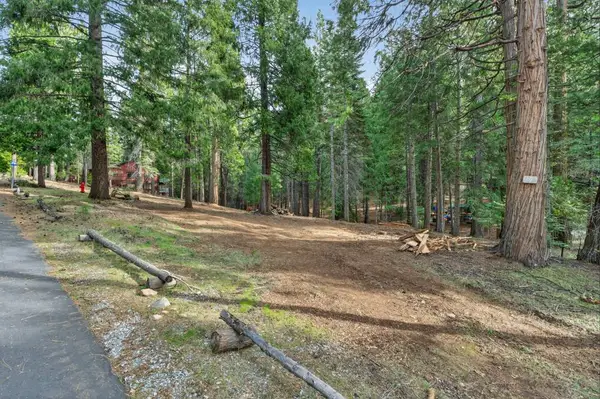 $65,000Pending2 Acres
$65,000Pending2 Acres0 Rainbow Trl, Pollock Pines, CA 95726
MLS# 226007500Listed by: EXP REALTY OF CALIFORNIA INC.

